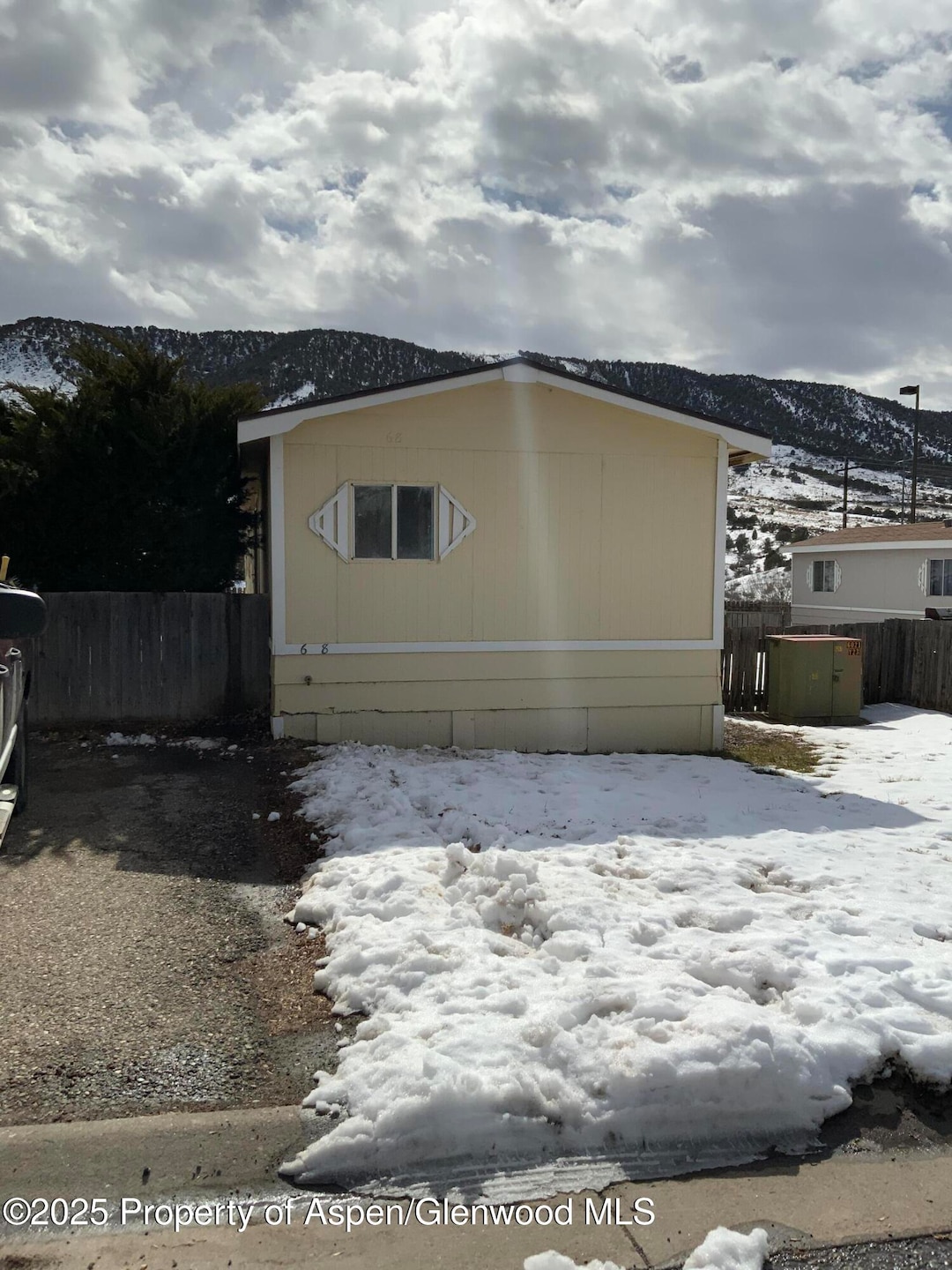
68 W Silver Bell Place Battlement Mesa, CO 81635
Highlights
- Interior Lot
- Views
- Forced Air Heating System
- Evaporated cooling system
- Patio
- Southern Exposure
About This Home
As of March 2025Cute Remodeled Single Wide on rented lot. New paint and floors throughout, concrete countertops with quartz inlay, stainless steel appliances. New vanities in bathrooms. Includes 10x10' exterior pergola/awning. New furnace 2024, new water heater December 2023. New lower skirting installed 2024.
Buyer must apply to RHP prior to submitting a contract. Furnace is A/C ready. Home was leveled 2024.
Last Agent to Sell the Property
Perrin Elite Properties Brokerage Phone: (970) 285-1128 License #FA100073520 Listed on: 02/19/2025

Property Details
Home Type
- Mobile/Manufactured
Year Built
- Built in 1981
Lot Details
- Southern Exposure
- Northeast Facing Home
- Interior Lot
- Gentle Sloping Lot
- Land Lease of $650
- Property is in good condition
Parking
- 2 Parking Spaces
Home Design
- Slab Foundation
- Frame Construction
- Composition Roof
- Composition Shingle Roof
- Masonite
Interior Spaces
- 980 Sq Ft Home
- 1-Story Property
- Laundry in Hall
- Property Views
Kitchen
- Range
- Dishwasher
Bedrooms and Bathrooms
- 3 Bedrooms
- 2 Full Bathrooms
Utilities
- Evaporated cooling system
- Forced Air Heating System
- Water Rights Not Included
Additional Features
- Patio
- Mineral Rights Excluded
Community Details
- Property has a Home Owners Association
- Association fees include sewer
- Saddleback Village Subdivision, Hud Floorplan
Listing and Financial Details
- HUD Owned
- Seller Concessions Offered
Similar Homes in the area
Home Values in the Area
Average Home Value in this Area
Property History
| Date | Event | Price | Change | Sq Ft Price |
|---|---|---|---|---|
| 03/31/2025 03/31/25 | Sold | $79,900 | 0.0% | $82 / Sq Ft |
| 03/05/2025 03/05/25 | Pending | -- | -- | -- |
| 02/19/2025 02/19/25 | For Sale | $79,900 | -- | $82 / Sq Ft |
Tax History Compared to Growth
Agents Affiliated with this Home
-
Amy Perrin

Seller's Agent in 2025
Amy Perrin
RE/MAX
(970) 216-8523
81 in this area
117 Total Sales
-
Shandice Churchill

Buyer's Agent in 2025
Shandice Churchill
Property Professionals
(970) 985-9583
12 in this area
23 Total Sales
Map
Source: Aspen Glenwood MLS
MLS Number: 187092
- 79 W Silver Bell Place
- 88 W Carson Cir
- 12 E Carson Cir
- 133 W Carson Cir
- 11 E Carson Cir
- 122 E Tamarack Cir
- 262 E Tamarack Cir
- 68 E Bonanza Place
- 70 Queen City Cir
- L 2 B 3 Parachute Park Blvd
- L6 B2 Parachute Park Blvd
- 12 W Tamarack Cir
- 123 Morning Star Dr
- 57 Little Echo Dr
- 26 Mahogany Cir
- 24 Lupine Ln
- 382 Mineral Springs Cir
- 31 Hawthorne Way
- 100 Logans Ln
- 34 Columbine Ln






