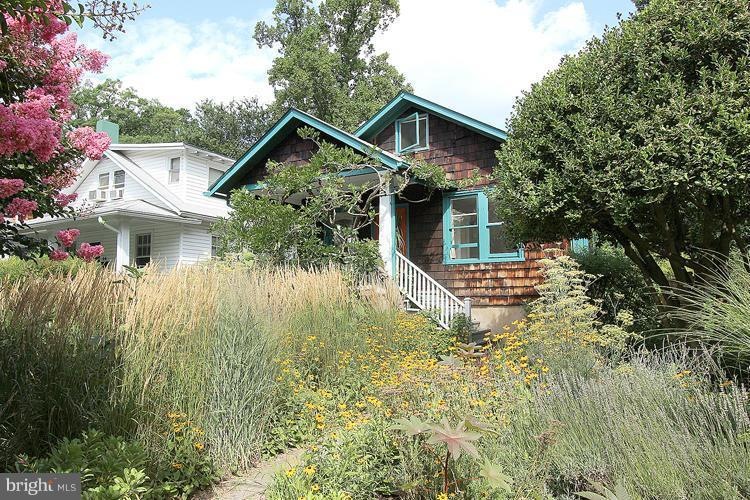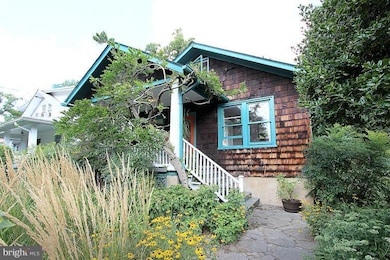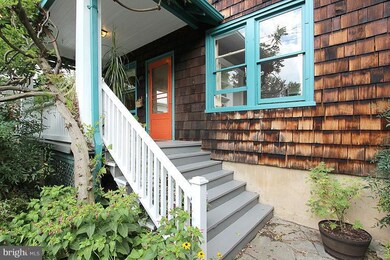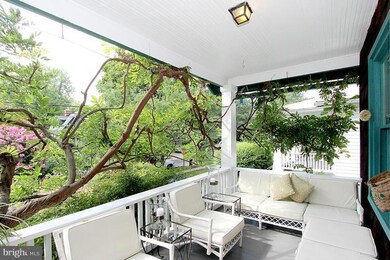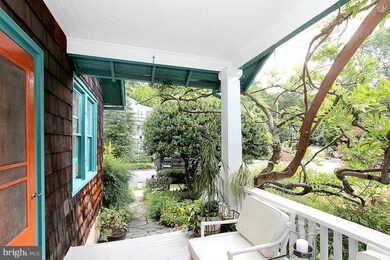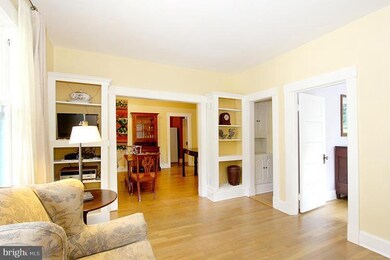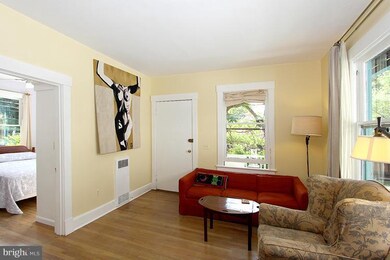
68 Walnut Ave Takoma Park, MD 20912
Highlights
- Open Floorplan
- Wood Flooring
- No HOA
- Takoma Park Elementary School Rated A-
- Corner Lot
- Den
About This Home
As of April 2021In Historic District, enchanting 1920's shingled bungalow surrounded by glorious gardens - you'll love living in a wonderful dream world, maybe on the west coast? very California/Pacific Northwest feel - outdoorsy and peaceful yet steps to Old Town and Metro. Shaded front porch for AM coffee or summer suppers. Private yard. Large outbuilding for storage or your creative endeavors. Enjoy!
Home Details
Home Type
- Single Family
Est. Annual Taxes
- $6,263
Year Built
- Built in 1923
Lot Details
- 5,638 Sq Ft Lot
- Back Yard Fenced
- Landscaped
- Corner Lot
- Property is in very good condition
- Property is zoned R60
Parking
- On-Street Parking
Home Design
- Bungalow
- Shingle Siding
Interior Spaces
- Property has 3 Levels
- Open Floorplan
- Built-In Features
- Ceiling Fan
- Casement Windows
- Combination Dining and Living Room
- Den
- Wood Flooring
Kitchen
- Gas Oven or Range
- Range Hood
- Dishwasher
Bedrooms and Bathrooms
- 3 Bedrooms | 2 Main Level Bedrooms
- 2 Full Bathrooms
Laundry
- Dryer
- Front Loading Washer
Partially Finished Basement
- Basement Fills Entire Space Under The House
- Walk-Up Access
- Connecting Stairway
- Exterior Basement Entry
- Sump Pump
Outdoor Features
- Patio
- Shed
- Porch
Utilities
- Window Unit Cooling System
- Forced Air Heating System
- Natural Gas Water Heater
Community Details
- No Home Owners Association
- Takoma Park Subdivision
Listing and Financial Details
- Tax Lot 22
- Assessor Parcel Number 161301065901
Ownership History
Purchase Details
Home Financials for this Owner
Home Financials are based on the most recent Mortgage that was taken out on this home.Purchase Details
Home Financials for this Owner
Home Financials are based on the most recent Mortgage that was taken out on this home.Purchase Details
Home Financials for this Owner
Home Financials are based on the most recent Mortgage that was taken out on this home.Purchase Details
Similar Homes in the area
Home Values in the Area
Average Home Value in this Area
Purchase History
| Date | Type | Sale Price | Title Company |
|---|---|---|---|
| Deed | $890,000 | District Title | |
| Deed | $605,000 | District Title | |
| Deed | $541,500 | Fatico | |
| Deed | $184,000 | -- |
Mortgage History
| Date | Status | Loan Amount | Loan Type |
|---|---|---|---|
| Open | $568,000 | New Conventional | |
| Closed | $776,000 | New Conventional | |
| Previous Owner | $488,000 | New Conventional | |
| Previous Owner | $484,000 | New Conventional | |
| Previous Owner | $46,000 | Credit Line Revolving | |
| Previous Owner | $414,300 | New Conventional | |
| Previous Owner | $424,000 | New Conventional | |
| Previous Owner | $100,000 | Credit Line Revolving |
Property History
| Date | Event | Price | Change | Sq Ft Price |
|---|---|---|---|---|
| 04/13/2021 04/13/21 | Sold | $890,000 | +17.3% | $826 / Sq Ft |
| 03/31/2021 03/31/21 | Pending | -- | -- | -- |
| 03/30/2021 03/30/21 | For Sale | $759,000 | +25.5% | $704 / Sq Ft |
| 01/02/2019 01/02/19 | Sold | $605,000 | -0.7% | $700 / Sq Ft |
| 11/23/2018 11/23/18 | Pending | -- | -- | -- |
| 11/16/2018 11/16/18 | For Sale | $609,000 | +12.5% | $705 / Sq Ft |
| 09/08/2014 09/08/14 | Sold | $541,500 | +8.5% | $627 / Sq Ft |
| 08/04/2014 08/04/14 | Pending | -- | -- | -- |
| 07/31/2014 07/31/14 | For Sale | $499,000 | -- | $578 / Sq Ft |
Tax History Compared to Growth
Tax History
| Year | Tax Paid | Tax Assessment Tax Assessment Total Assessment is a certain percentage of the fair market value that is determined by local assessors to be the total taxable value of land and additions on the property. | Land | Improvement |
|---|---|---|---|---|
| 2025 | $12,532 | $740,267 | -- | -- |
| 2024 | $12,532 | $725,000 | $329,700 | $395,300 |
| 2023 | $10,312 | $651,367 | $0 | $0 |
| 2022 | $7,978 | $577,733 | $0 | $0 |
| 2021 | $7,749 | $504,100 | $329,700 | $174,400 |
| 2020 | $3,863 | $504,100 | $329,700 | $174,400 |
| 2019 | $7,700 | $504,100 | $329,700 | $174,400 |
| 2018 | $7,389 | $506,800 | $329,700 | $177,100 |
| 2017 | $6,245 | $459,933 | $0 | $0 |
| 2016 | $5,328 | $413,067 | $0 | $0 |
| 2015 | $5,328 | $366,200 | $0 | $0 |
| 2014 | $5,328 | $366,200 | $0 | $0 |
Agents Affiliated with this Home
-

Seller's Agent in 2021
Renee Peres
Compass
(301) 651-0521
9 in this area
175 Total Sales
-

Seller Co-Listing Agent in 2021
Pee Jay Santos
Compass
(202) 531-9655
3 in this area
92 Total Sales
-

Buyer's Agent in 2021
Leah Fernandez
Compass
(202) 796-8499
1 in this area
154 Total Sales
-

Buyer Co-Listing Agent in 2021
Selina Wangila
Samson Properties
(202) 780-9108
1 in this area
26 Total Sales
-

Seller's Agent in 2019
Stacey Styslinger
Compass
(240) 351-7635
33 in this area
106 Total Sales
-

Seller's Agent in 2014
Margaret Finn
Perennial Real Estate
(301) 602-5810
Map
Source: Bright MLS
MLS Number: 1003130912
APN: 13-01065901
- 6635 Harlan Place NW
- 6701 Allegheny Ave
- 6619 Allegheny Ave
- 117 Elm Ave
- 6614 Eastern Ave NW
- 6626 1st St NW
- 7007 Poplar Ave
- 7001 Poplar Ave
- 47 Underwood Place NW
- 110 Van Buren St NW
- 6501 N Capitol St NE
- 77 Underwood St NW
- 6722 3rd St NW Unit 204
- 94 Tuckerman St NW
- 6505 Kansas Ln
- 6503 Kansas Ln
- 301 Whittier St NW Unit 203
- 17 Tuckerman St NW
- 402 Elm Ave
- 6700 Gude Ave
