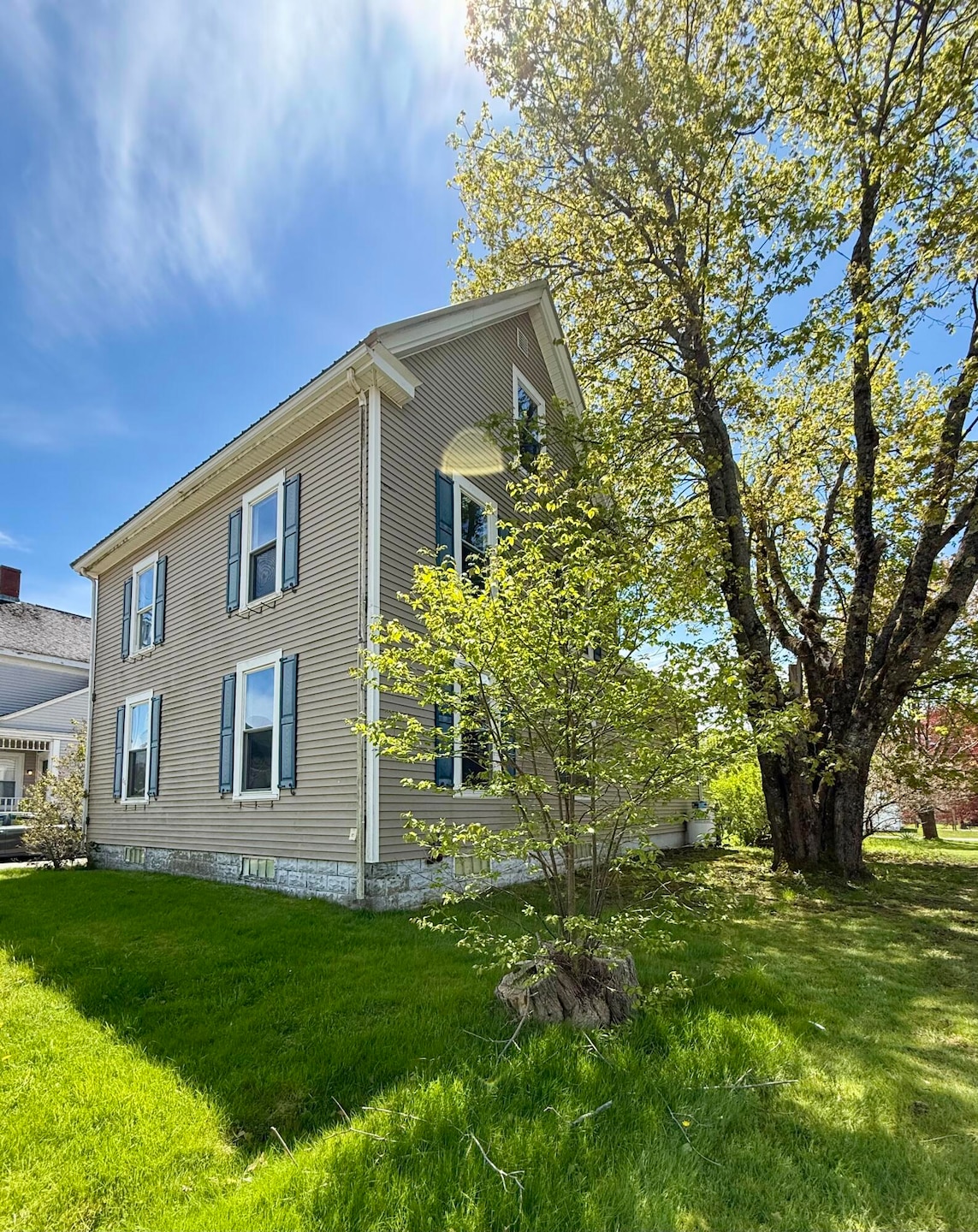68 Washington St Eastport, ME 04631
Estimated payment $1,829/month
Highlights
- Nearby Water Access
- Deck
- Attic
- Cape Cod Architecture
- Wood Flooring
- No HOA
About This Home
Are you envisioning your next home? Picture Eastport, a vibrant seaport city that is flourishing and full of life. This property is ideally situated, offering an inviting blend of location and amenities that will elevate your living experience. Imagine stepping into a space with soaring ceilings that create an airy atmosphere and large, open rooms that invite creativity and comfort. The eat-in kitchen, a perfect gathering spot, features custom cabinetry designed for culinary enthusiasts, making it easy to whip up your favorite meals. The home boasts a brand-new metal roof, ensuring durability and peace of mind. A soft color palette throughout adds a touch of warmth and tranquility, making it a relaxing retreat after a long day. You'll find plenty of storage options, allowing you to keep your living space organized and clutter-free. Just a pleasant stroll away, you can enjoy the picturesque waterfront, where you can soak in the beauty of the city. Plus, this property sits right along the route of the 4th of July parade, making it the perfect spot to celebrate with friends and family. Embrace the vibrant lifestyle Eastport has to offer in this charming home that's loaded with character and convenience!
Home Details
Home Type
- Single Family
Est. Annual Taxes
- $2,829
Year Built
- Built in 1900
Lot Details
- 6,970 Sq Ft Lot
- Level Lot
- Open Lot
- Property is zoned R-2
Home Design
- Cape Cod Architecture
- Block Foundation
- Wood Frame Construction
- Metal Roof
- Vinyl Siding
Interior Spaces
- 1,392 Sq Ft Home
- Gas Fireplace
- Living Room
- Dining Room
- Attic
Kitchen
- Breakfast Area or Nook
- Eat-In Kitchen
- Gas Range
- Dishwasher
Flooring
- Wood
- Laminate
- Tile
Bedrooms and Bathrooms
- 2 Bedrooms
- Walk-In Closet
- 1 Full Bathroom
- Shower Only
Laundry
- Laundry on upper level
- Dryer
- Washer
Unfinished Basement
- Basement Fills Entire Space Under The House
- Interior Basement Entry
- Dirt Floor
Parking
- Driveway
- Paved Parking
Outdoor Features
- Nearby Water Access
- Deck
Utilities
- No Cooling
- Forced Air Heating System
- Heating System Uses Oil
- Heating System Uses Propane
Community Details
- No Home Owners Association
- Community Storage Space
Listing and Financial Details
- Legal Lot and Block 9 / B1
- Assessor Parcel Number EPRT-000007I-B000001-000009
Map
Home Values in the Area
Average Home Value in this Area
Tax History
| Year | Tax Paid | Tax Assessment Tax Assessment Total Assessment is a certain percentage of the fair market value that is determined by local assessors to be the total taxable value of land and additions on the property. | Land | Improvement |
|---|---|---|---|---|
| 2022 | $2,829 | $108,800 | $11,300 | $97,500 |
| 2021 | $2,785 | $108,800 | $11,300 | $97,500 |
| 2020 | $2,829 | $108,800 | $11,300 | $97,500 |
| 2019 | $2,851 | $108,800 | $11,300 | $97,500 |
| 2018 | $2,916 | $108,800 | $11,300 | $97,500 |
| 2017 | $2,851 | $108,800 | $11,300 | $97,500 |
| 2016 | $2,851 | $112,900 | $11,300 | $101,600 |
| 2015 | $2,738 | $112,900 | $11,300 | $101,600 |
| 2014 | $2,597 | $112,900 | $11,300 | $101,600 |
Property History
| Date | Event | Price | Change | Sq Ft Price |
|---|---|---|---|---|
| 08/12/2025 08/12/25 | Price Changed | $299,000 | -5.1% | $215 / Sq Ft |
| 07/08/2025 07/08/25 | Price Changed | $315,000 | -3.1% | $226 / Sq Ft |
| 05/27/2025 05/27/25 | For Sale | $325,000 | -- | $233 / Sq Ft |
Mortgage History
| Date | Status | Loan Amount | Loan Type |
|---|---|---|---|
| Closed | $96,000 | Unknown |
Source: Maine Listings
MLS Number: 1624146
APN: EPRT-000007I-B000001-000009








