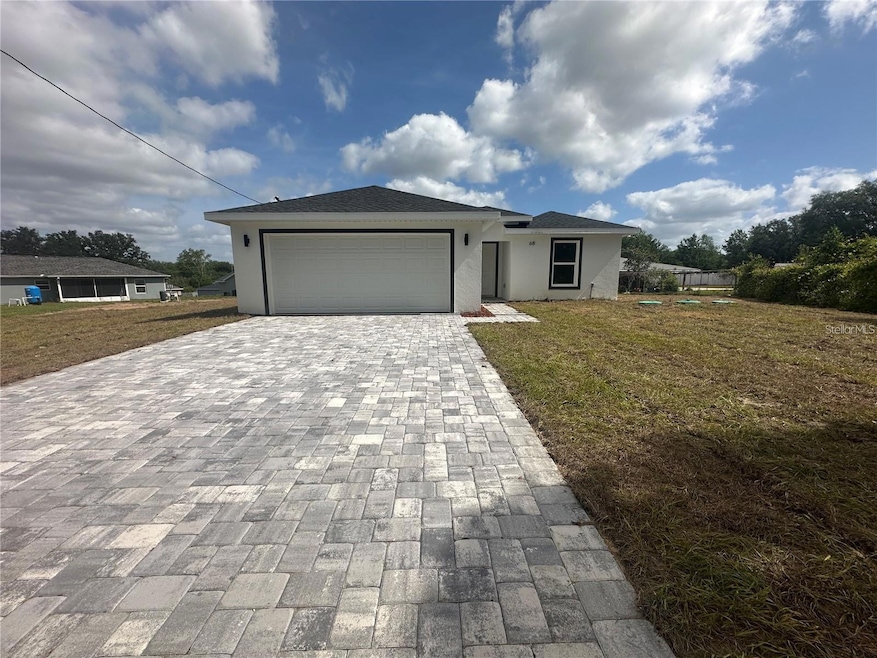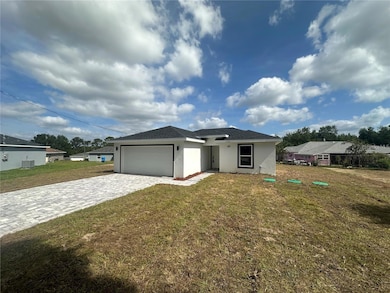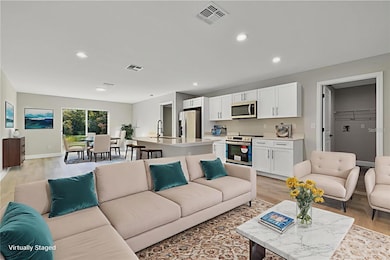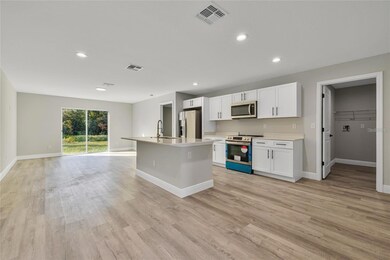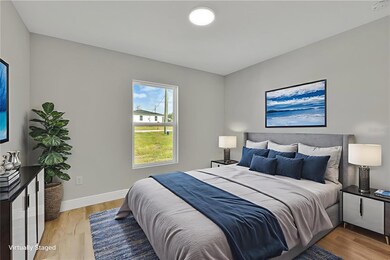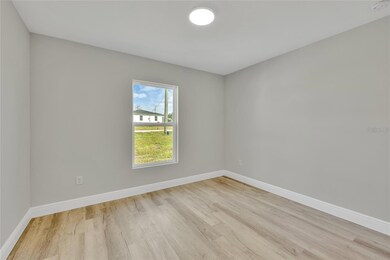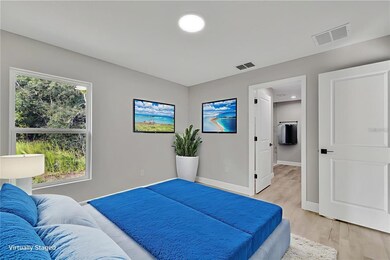68 Water Track Loop Ocala, FL 34472
Silver Spring Shores NeighborhoodHighlights
- New Construction
- 2 Car Attached Garage
- Central Heating and Cooling System
- No HOA
- Ceramic Tile Flooring
- Combination Dining and Living Room
About This Home
One or more photo(s) has been virtually staged. Half off first months rent! Welcome to this inviting 3-bedroom, 2-bath home nestled in the heart of Ocala. Designed with comfort and functionality in mind, this home features a spacious open layout that’s perfect for both everyday living and entertaining guests. The modern kitchen offers plenty of counter space and storage, making meal prep a breeze. Relax in the primary suite with its private bath, or enjoy gatherings in the light-filled living areas. Step outside to a generous yard, offering endless possibilities for outdoor fun. Located in a peaceful neighborhood, yet just minutes from shopping, dining, and recreation, this home is a wonderful blend of convenience and tranquility. Don’t miss your chance to make it yours! All Innovation Property Management residents are enrolled in the Resident Benefits Package (RBP) for $45.00/month which includes liability insurance, HVAC air filter delivery (for applicable properties), on-demand pest control, and much more! More details upon application. Price may be reduced depending on tenant’s desire to add pest control and/or provide proof of adequate insurance coverage. HOW TO APPLY: 1. Visit the website of Innovation Property Management, Inc.
2. Click "Rentals" at the top of the page.
3. Find the rental unit you are interested in on the list and click "Apply Now”.
Listing Agent
TRANSCEND REALTY Brokerage Phone: 407-518-7653 License #3221182 Listed on: 08/20/2025

Home Details
Home Type
- Single Family
Year Built
- Built in 2025 | New Construction
Lot Details
- 0.25 Acre Lot
- Lot Dimensions are 88x125
- South Facing Home
Parking
- 2 Car Attached Garage
Interior Spaces
- 1,270 Sq Ft Home
- Window Treatments
- Combination Dining and Living Room
- Ceramic Tile Flooring
- Laundry in unit
Kitchen
- Convection Oven
- Range
- Microwave
- Dishwasher
- Disposal
Bedrooms and Bathrooms
- 3 Bedrooms
- 2 Full Bathrooms
Utilities
- Central Heating and Cooling System
- Thermostat
- Septic Tank
- High Speed Internet
- Phone Available
Listing and Financial Details
- Residential Lease
- Security Deposit $1,800
- Property Available on 8/19/25
- The owner pays for management, trash collection
- $75 Application Fee
- No Minimum Lease Term
- Assessor Parcel Number 9017-0275-20
Community Details
Overview
- No Home Owners Association
- Silver Spgs Shores Un 17 Subdivision
Pet Policy
- Dogs and Cats Allowed
Map
Property History
| Date | Event | Price | List to Sale | Price per Sq Ft | Prior Sale |
|---|---|---|---|---|---|
| 10/22/2025 10/22/25 | Price Changed | $1,800 | -5.3% | $1 / Sq Ft | |
| 08/20/2025 08/20/25 | For Rent | $1,900 | 0.0% | -- | |
| 02/24/2023 02/24/23 | Sold | $19,500 | 0.0% | -- | View Prior Sale |
| 01/16/2023 01/16/23 | Pending | -- | -- | -- | |
| 11/13/2022 11/13/22 | For Sale | $19,500 | -- | -- |
Source: Stellar MLS
MLS Number: S5133097
APN: 9017-0275-20
- 7 Water Track
- 2 Pine Track Terrace
- 14 Water Track
- 19 Water Track Loop
- 0 Water Track Loop Unit MFRO6383122
- 18 Pine Course Loop
- 124 Pine Course
- 34 Pine Course Pass
- 79 Willow Rd
- 24 Pine Course Pass
- 14 Pine Course Pass
- 18 Pine Track Terrace
- TBD Williow Rd
- 0000 Pine Course Pass
- 5 Pine Track Place
- 34 Pine Course
- 4 Pine Circle Dr
- 7795 SE 63rd Ct
- 4 Willow Course
- 0 Willow Unit MFROM706116
- 7 Water Track
- 22 Pine Course Loop
- 11 Pine Course Loop
- 194 Willow Rd
- 2 Dogwood Dr
- 37 Cedar Tree Terrace
- 5 Dogwood Ct
- 5 Cedar Ln
- 10 Cedar Trace
- 119 Dogwood Dr Loop
- 19 Pine Track Pass
- 66 Laurel Pass Unit 3
- 66 Laurel Pass Unit 4
- 82 Dogwood Drive Cir
- 39 Juniper Pass Dr Unit 1
- 33 Juniper Pass Dr Unit 3
- 33 Juniper Pass Dr Unit 2
- 37 Water Track Course
- 6 Dogwood Radial
- 36 Walnut Rd Unit 1
Ask me questions while you tour the home.
