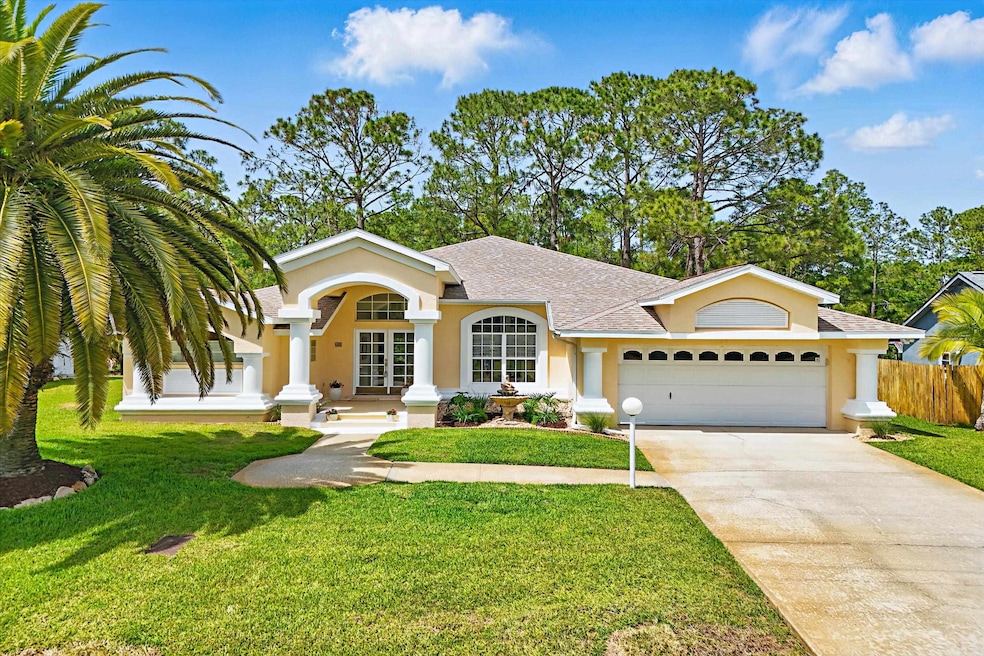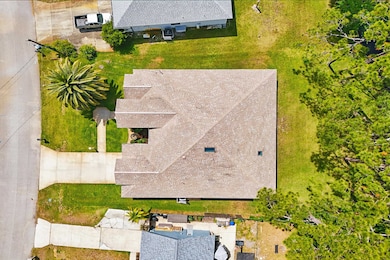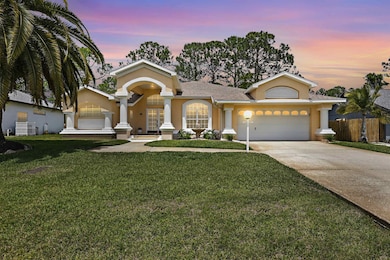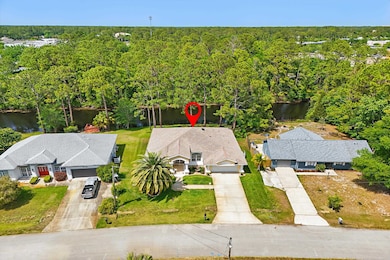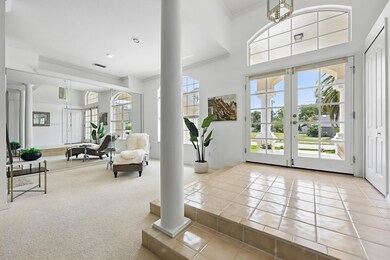68 Webster Ln Palm Coast, FL 32164
Estimated payment $2,499/month
Highlights
- Home fronts a canal
- Wooded Lot
- Great Room
- Contemporary Architecture
- Bonus Room
- Screened Porch
About This Home
Make sure to check out the Virtual Tour for a 3D Model w/ Walkthrough, Floor Plan w/ Measurements, Video, & more! 68 Webster Lane, Palm Coast, FL 32164 - Custom Sophistication Meets Florida Ease! Welcome to The Royal Caribbean—not a cruise, but a custom-crafted residence by Red Carpet Homes that’s every bit as luxurious (minus the motion sickness). With 2,166 square feet of refined living space (PLUS a 640 SF Glassed-In Florida Room creating a total of 3,372 SF Under Roof!), this architectural gem blends timeless elegance with effortless flow—and it’s anything but ordinary! Step through the front door and prepare to be impressed. 10' Flat and 13' Vaulted and volume ceilings soar overhead, natural light pours in through oversized windows and skylights, and every room is generously sized—designed for those who appreciate space, style, and a little bit of swagger. The layout? A true split floor plan that checks every box for privacy and functionality. The primary suite is palatial—room for a California King, dual closets, dual vanities, a soaking garden tub, and a separate walk-in shower. It even has its own private slider to the crown jewel of the home: the enormous Florida Room with serene waterway views. Morning coffee with egrets? Evening wine with sunsets? Yes and yes! Three sets of pocket sliders open the living spaces to the Florida Room—creating a seamless indoor-outdoor experience that's ideal for entertaining (or just feeling fancy while you eat takeout). The kitchen is a chef’s playground, with under-cabinet lighting, abundant counter space, and a walk-in pantry to keep the clutter where it belongs—hidden. Thoughtfully upgraded with: New roof (2015), A/C (2019), and hot water heater (2019), Wired for a security system, a rare combination of space, light, and understated luxury! Located in a sought-after Palm Coast neighborhood, this home offers tranquility, functionality, and a touch of drama—the good kind. If you’re tired of cookie-cutter and ready to level up, this one’s calling your name. Schedule your private tour today!
Home Details
Home Type
- Single Family
Est. Annual Taxes
- $6,010
Year Built
- Built in 1993
Lot Details
- 10,454 Sq Ft Lot
- Home fronts a canal
- Rectangular Lot
- Wooded Lot
- Property is zoned SFR-2
Home Design
- Contemporary Architecture
- Split Level Home
- Concrete Block With Brick
- Slab Foundation
- Shingle Roof
- Stucco Exterior
Interior Spaces
- 2,166 Sq Ft Home
- 1-Story Property
- Skylights
- Great Room
- Dining Room
- Bonus Room
- Screened Porch
Flooring
- Carpet
- Concrete
- Tile
Bedrooms and Bathrooms
- 3 Bedrooms
- 2 Full Bathrooms
- Separate Shower in Primary Bathroom
Parking
- 2 Car Attached Garage
- Off-Street Parking
Schools
- Rymfire Elementary School
- Buddy Taylor Middle School
- Flagler Palm Coast High School
Utilities
- Central Heating and Cooling System
- Heat Pump System
Listing and Financial Details
- Homestead Exemption
- Assessor Parcel Number 07-11-31-7020-00050-0340
Map
Home Values in the Area
Average Home Value in this Area
Tax History
| Year | Tax Paid | Tax Assessment Tax Assessment Total Assessment is a certain percentage of the fair market value that is determined by local assessors to be the total taxable value of land and additions on the property. | Land | Improvement |
|---|---|---|---|---|
| 2024 | $5,421 | $342,867 | $50,500 | $292,367 |
| 2023 | $5,421 | $292,594 | $50,500 | $242,094 |
| 2022 | $751 | $129,912 | $0 | $0 |
| 2021 | $741 | $126,128 | $0 | $0 |
| 2020 | $737 | $124,384 | $0 | $0 |
| 2019 | $726 | $121,587 | $0 | $0 |
| 2018 | $881 | $119,320 | $0 | $0 |
| 2017 | $849 | $116,866 | $0 | $0 |
| 2016 | $824 | $114,462 | $0 | $0 |
| 2015 | $833 | $113,666 | $0 | $0 |
| 2014 | $833 | $112,764 | $0 | $0 |
Property History
| Date | Event | Price | Change | Sq Ft Price |
|---|---|---|---|---|
| 06/03/2025 06/03/25 | Price Changed | $375,000 | -6.3% | $173 / Sq Ft |
| 05/15/2025 05/15/25 | Price Changed | $400,000 | -4.8% | $185 / Sq Ft |
| 04/25/2025 04/25/25 | For Sale | $420,000 | +7.7% | $194 / Sq Ft |
| 05/09/2022 05/09/22 | Sold | $390,000 | +2.7% | $151 / Sq Ft |
| 04/29/2022 04/29/22 | Pending | -- | -- | -- |
| 04/14/2022 04/14/22 | For Sale | $379,900 | -- | $147 / Sq Ft |
Purchase History
| Date | Type | Sale Price | Title Company |
|---|---|---|---|
| Warranty Deed | $390,000 | Select Title |
Mortgage History
| Date | Status | Loan Amount | Loan Type |
|---|---|---|---|
| Previous Owner | $65,000 | Credit Line Revolving |
Source: St. Augustine and St. Johns County Board of REALTORS®
MLS Number: 252522
APN: 07-11-31-7020-00050-0340
- 14 Webwood Place
- 130 Wellington Dr
- 2 Wembley Place
- 1 Wembley Place
- 50 Lafayette Ln
- 41 Lafayette Ln
- 37 Lafayette Ln
- 38 Lafayette Ln
- 7 Gaston Place
- 23 Weymouth Ln
- 33 Weymouth Ln
- 13 Wellesley Ln
- 9 Weller Ln
- 6 Chatham Place
- 6 Sutton Ct
- 10 Chatham Place
- 4 Sutton Ct
- 21 Weymouth Ln
- 28 Weller Ln
- 309 Wellington Dr
- 28 Webwood Place
- 8 Brelyn Place Unit B
- 14 Brelyn Place Unit B
- 20 Bressler Ln
- 20 Weller Ln
- 5 Wendlin Ln
- 41 Village Cir
- 45 Brewster Ln
- 58 Bracken Ln
- 94 Brittany Ln
- 94 Belvedere Ln
- 160 Brittany Ln
- 19 Wellwater Dr Unit A
- 21 Wellwood Ln Unit A
- 110 Wellstone Dr Unit ID1261615P
- 6 Willow Grove Place
- 10 Wilmart Place
- 60 Westover Ln Unit ID1261607P
- 12 Packard Ln
- 20 Bennett Ln
