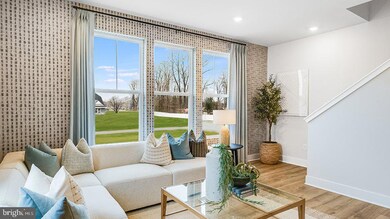68 White Violet Way Kearneysville, WV 25430
Estimated payment $1,989/month
Highlights
- New Construction
- Traditional Architecture
- Laundry Room
- Recreation Room
- Great Room
- En-Suite Primary Bedroom
About This Home
ESTIMATED DELIVERY: OCTOBER 2025
Welcome to the Baylor! This new townhome presents three stories of modern living and entertainment space. Upon entering is an upgraded floorplan that includes a rec room, bedroom, and full bathroom. The second floor features an open-concept design with a fully equipped kitchen, dining area and a welcoming Great Room. This beautiful kitchen is suited with white ornamental granite countertops, stainless steel appliances, and Barnett Duraform cabinets in Linen. On the top floor are the owner’s suite with an attached bathroom and a secondary bedroom, plus laundry room for added convenience. Washer and dryer are included in the price!
Located in a desirable Jefferson County neighborhood, Rocky Ridge, this home is within easy reach of schools, parks, and shopping, making it the perfect blend of convenience and tranquility. Don’t miss the chance to make this your dream home! Pre- construction pricing!
Prices and features may vary and are subject to change. Photos are for illustrative purposes only.
Open House Schedule
-
Saturday, September 20, 202511:00 am to 5:00 pm9/20/2025 11:00:00 AM +00:009/20/2025 5:00:00 PM +00:00For more information, please visit the model home at Rocky Ridge, located at 93 Night Star Terrace, Kearneysville, WV.Add to Calendar
-
Sunday, September 21, 202511:00 am to 5:00 pm9/21/2025 11:00:00 AM +00:009/21/2025 5:00:00 PM +00:00For more information, please visit the model home at Rocky Ridge, located at 93 Night Star Terrace, Kearneysville, WV.Add to Calendar
Townhouse Details
Home Type
- Townhome
Year Built
- Built in 2025 | New Construction
Lot Details
- Property is in excellent condition
HOA Fees
- $25 Monthly HOA Fees
Parking
- On-Street Parking
Home Design
- Traditional Architecture
- Vinyl Siding
- Concrete Perimeter Foundation
Interior Spaces
- 1,657 Sq Ft Home
- Property has 3 Levels
- Great Room
- Dining Room
- Recreation Room
- Laundry Room
Bedrooms and Bathrooms
- En-Suite Primary Bedroom
Utilities
- Central Air
- Back Up Electric Heat Pump System
- Electric Water Heater
Community Details
- Built by Lennar Homes
- Baylor
Map
Home Values in the Area
Average Home Value in this Area
Property History
| Date | Event | Price | Change | Sq Ft Price |
|---|---|---|---|---|
| 09/08/2025 09/08/25 | For Sale | $310,336 | -- | $187 / Sq Ft |
Source: Bright MLS
MLS Number: WVJF2019490
- 54 White Violet Way
- 58 White Violet Way
- 62 White Violet Way
- 70 White Violet Way
- 67 Night Star Terrace
- 55 Night Star Terrace
- 14 Snowdrop Ct
- 63 Night Star Terrace
- LOT 91 Snowdrop Ct
- 93 Snowdrop Ct
- 94 Snowdrop Ct
- 3 Murdock Cir
- 2 Murdock Cir
- 7 Murdock Cir
- 6 Murdock Cir
- 5 Murdock Cir
- 4 Murdock Cir
- 9 Murral Dr
- 158 Dinwiddie Way
- 3313 Charles Town Rd
- 15 Chloe Dr
- 288 Cirrus Way
- 164 Night Star Terrace
- 47 Orleans Dr
- 137 Marineris Cir
- 53 Europa Way
- 92 Embassy Ct
- 11 Britania Ct
- 18 Chillingham Ct
- 206 1/2 E John St
- 320 E Race St
- 316 N High St
- 212 W John St
- 128 Pony Cir
- 153 Priority Dr
- 321 W Race St Unit D
- 703 2nd St Unit B
- 511 Western Ave
- 726 N Queen St
- 440 S Kentucky Ave Unit 2







