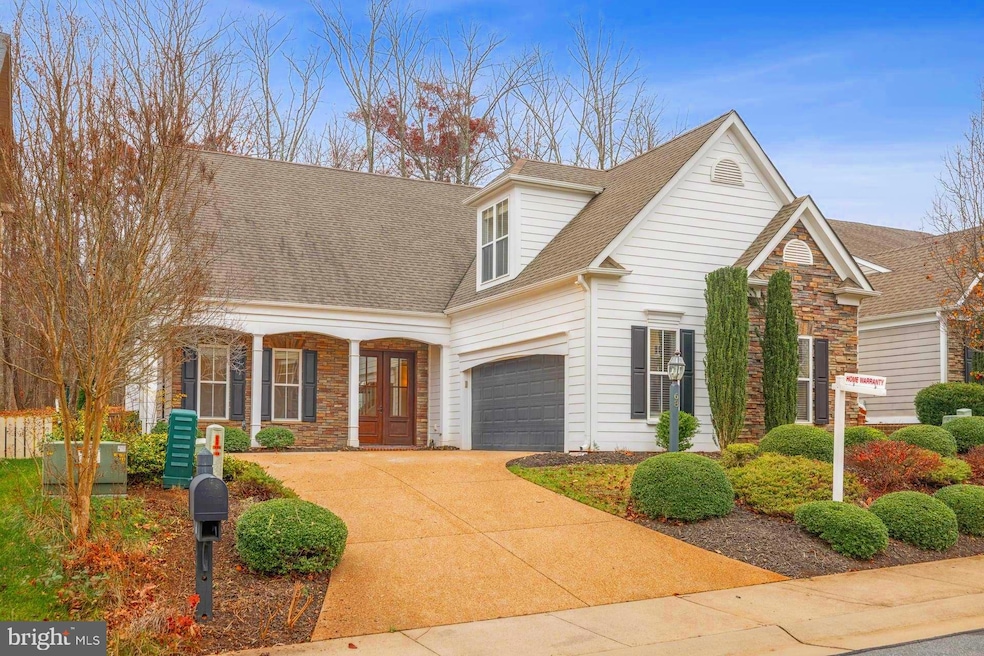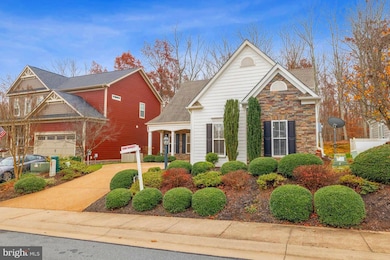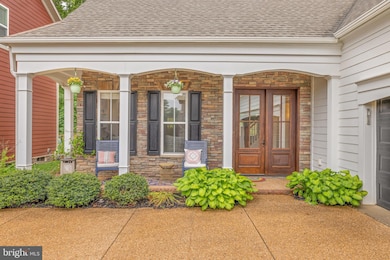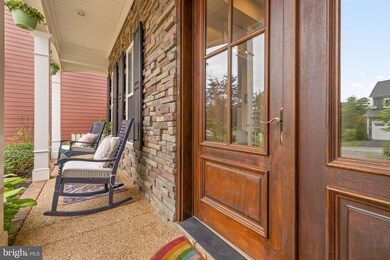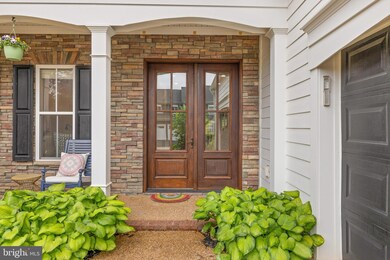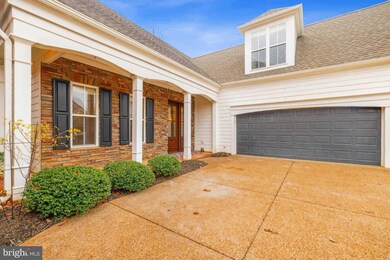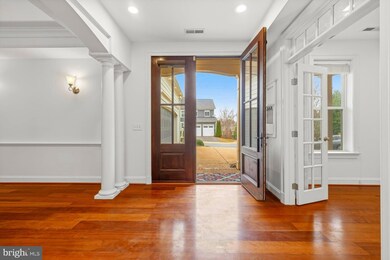68 Wood Duck Ln Zion Crossroads, VA 22942
Estimated payment $3,363/month
Highlights
- Golf Course Community
- Fitness Center
- View of Trees or Woods
- Moss-Nuckols Elementary School Rated A-
- Eat-In Gourmet Kitchen
- Open Floorplan
About This Home
Refreshed & Renewed! Come have a look ! Seller offering $10K in Closing costs. Welcome to 68 Wood Duck lane, gently tucked away cul-de-sac is private with well established landscaping, sidewalks and backs to trees bound by common area. Gorgeous quality built as a model home by Craig Builders in 2008 this one has all the bells & whistles, including Firefly Fiber Optic! First level Owners suite tucked away with amazing spa like 2 bathroom en suite featuring shared soaking tub, freshly tiled separate shower (seamless doors install before Christmas), dressing area. Crown molding, boxed wainscotting and opens to main level office or private sitting room. Soaring ceiling in living room with double sided gas fireplace that rambles into light filled kitchen dining room. Breakfast bar & coffered ceiling kitchen with gourmet appliances is a chefs dream! White cabs, shining granite countertops w/island all warmed by the other side of the fireplace. Windows surround the living spaces with entry to rear private courtyard patio for hours of enjoyment outdoors. Powder room, pantry and laundry line up on your way to the over sized garage with keyless entry. Columned dining room and hardwood floors bring you right back to the stunning double wooden front doors which allow the sunshine to stream in. Ascend the open staircase to the next level featuring a loft area with multiple uses: hobby, fitness, gaming, or a playroom. Delightful bedrooms are decorated for a child's imagination! Generous in size & charming with areas for reading, rocking, and resting. Each bedroom enjoys their own bathroom (2 more) each of which joins a shared tub/shower room. Cross the balcony to a second level private guest suite with soothing bathroom offering double vanities. This bedroom could also be used as the owners suite with layout spanning one side of the house. and dual closets with storage cubbies beyond. Perhaps consider a "In-Law" suite or recreation room. Walk in attic space in 2 locations, utility closet and plenty of storage space. Pebble stone rear patio & front driveway with generous turnaround area and Spring Creek offers, pool, golf, tennis, pickleball & more! The quality this home offers will exceed your expectations!
Listing Agent
(540) 718-6608 ellenbutters1@gmail.com EXP Realty, LLC License #0225252953 Listed on: 11/22/2025

Co-Listing Agent
(540) 825-9898 mike@exitcornerstone.com EXP Realty, LLC License #0225091919
Home Details
Home Type
- Single Family
Est. Annual Taxes
- $4,338
Year Built
- Built in 2008
Lot Details
- 5,750 Sq Ft Lot
- Backs To Open Common Area
- No Through Street
- Backs to Trees or Woods
- Front Yard
- Property is in excellent condition
- Property is zoned RD
HOA Fees
- $169 Monthly HOA Fees
Parking
- 2 Car Attached Garage
- Oversized Parking
- Side Facing Garage
- Garage Door Opener
Home Design
- Craftsman Architecture
- Slab Foundation
- Frame Construction
- Architectural Shingle Roof
Interior Spaces
- 2,871 Sq Ft Home
- Property has 2 Levels
- Open Floorplan
- Built-In Features
- Chair Railings
- Crown Molding
- Beamed Ceilings
- Cathedral Ceiling
- Ceiling Fan
- Skylights
- Fireplace
- Double Hung Windows
- Transom Windows
- Window Screens
- Insulated Doors
- Six Panel Doors
- Entrance Foyer
- Living Room
- Dining Room
- Home Office
- Loft
- Views of Woods
- Flood Lights
- Attic
Kitchen
- Eat-In Gourmet Kitchen
- Built-In Range
- Built-In Microwave
- Dishwasher
- Kitchen Island
- Disposal
Flooring
- Wood
- Carpet
- Ceramic Tile
Bedrooms and Bathrooms
- En-Suite Bathroom
- Walk-In Closet
- Soaking Tub
- Walk-in Shower
Laundry
- Laundry Room
- Laundry on main level
Eco-Friendly Details
- Energy-Efficient Windows
Outdoor Features
- Patio
- Rain Gutters
- Porch
Utilities
- Central Air
- Heat Pump System
- 200+ Amp Service
- Propane
- Electric Water Heater
- Cable TV Available
Listing and Financial Details
- Tax Lot 58
- Assessor Parcel Number 36C 2 58
Community Details
Overview
- Association fees include common area maintenance
- Built by Craig Builders
- Spring Creek Subdivision
Amenities
- Common Area
- Clubhouse
- Community Center
- Meeting Room
Recreation
- Golf Course Community
- Tennis Courts
- Community Basketball Court
- Fitness Center
- Community Pool
- Jogging Path
- Bike Trail
Map
Home Values in the Area
Average Home Value in this Area
Tax History
| Year | Tax Paid | Tax Assessment Tax Assessment Total Assessment is a certain percentage of the fair market value that is determined by local assessors to be the total taxable value of land and additions on the property. | Land | Improvement |
|---|---|---|---|---|
| 2025 | $4,197 | $602,500 | $110,000 | $492,500 |
| 2024 | $4,197 | $582,900 | $110,000 | $472,900 |
| 2023 | $3,569 | $521,800 | $110,000 | $411,800 |
| 2022 | $3,131 | $434,900 | $64,600 | $370,300 |
| 2021 | $2,304 | $391,900 | $64,600 | $327,300 |
| 2020 | $2,825 | $392,300 | $64,600 | $327,700 |
| 2019 | $2,784 | $386,600 | $64,600 | $322,000 |
| 2018 | $2,699 | $374,800 | $64,600 | $310,200 |
| 2017 | $2,616 | $374,200 | $64,600 | $309,600 |
| 2016 | $2,616 | $363,300 | $64,600 | $298,700 |
| 2015 | $2,475 | $343,700 | $64,600 | $279,100 |
| 2013 | -- | $317,200 | $64,600 | $252,600 |
Property History
| Date | Event | Price | List to Sale | Price per Sq Ft | Prior Sale |
|---|---|---|---|---|---|
| 11/22/2025 11/22/25 | For Sale | $540,000 | +48.0% | $188 / Sq Ft | |
| 03/28/2014 03/28/14 | Sold | $364,900 | -2.7% | $118 / Sq Ft | View Prior Sale |
| 03/03/2014 03/03/14 | Pending | -- | -- | -- | |
| 01/06/2013 01/06/13 | For Sale | $374,900 | -- | $121 / Sq Ft |
Purchase History
| Date | Type | Sale Price | Title Company |
|---|---|---|---|
| Bargain Sale Deed | $395,000 | None Available | |
| Deed | $375,000 | Chicago Title Insurance Co | |
| Deed | $85,000 | Chicago Title Insurance Comp |
Mortgage History
| Date | Status | Loan Amount | Loan Type |
|---|---|---|---|
| Open | $316,000 | New Conventional | |
| Previous Owner | $300,000 | New Conventional |
Source: Bright MLS
MLS Number: VALA2008738
APN: 36C-2-58
- 29 Wood Duck Ln
- 18 Beechnut Ln
- 146 Timber Ridge Ln
- 38 Timber Ridge Ct
- 39 Lakeview Ct
- 22 Villa Ave
- 267 Heritage Dr
- 22 Bear Island Pkwy
- 47 Red Pine Dr
- 1445 Bear Island Pkwy
- 1628 Bear Island Pkwy
- 71 Branch Ln
- The Willow Plan at Spring Creek - Single Family
- The Chestnut Plan at Spring Creek - Single Family
- The Daisy Plan at Spring Creek - Single Family
- The Hickory Plan at Spring Creek - Single Family
- The Aspen Plan at Spring Creek - Single Family
- The Bayberry Plan at Spring Creek - Villas
- 16 Red Pine Dr
- The Beech Plan at Spring Creek - Single Family
- 100 Stonegate Terrace
- 268 E Green Springs Rd
- 912 Hunters Lodge Rd
- 100 Kyle Ct
- 115 Reedy Creek Rd
- 89 Jefferson Dr
- B3 Marina Point Unit B3
- 47 Laurin St
- 25 Ashlawn Ave
- 301 Lyde Ave
- 1518 Montessori Terrace
- 310 Fisher St
- 338 S Pantops Dr
- 1540 Avemore Ln
- 825 Beverley Dr Unit 2
- 825 Beverley Dr Unit B
- 825 Beverley Dr
- 825 Beverley Dr Unit C
- 925 Dorchester Place Unit 305
- 825 Beverley Dr
