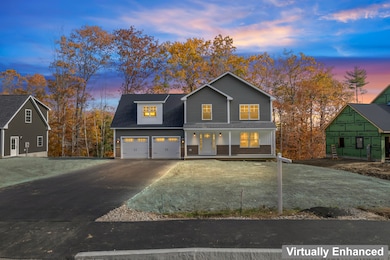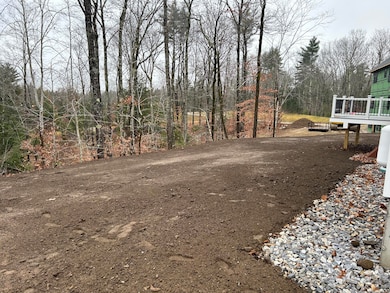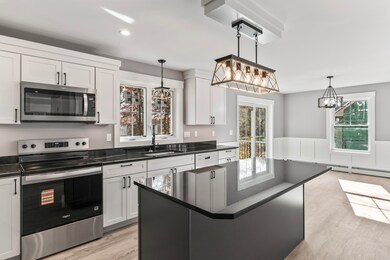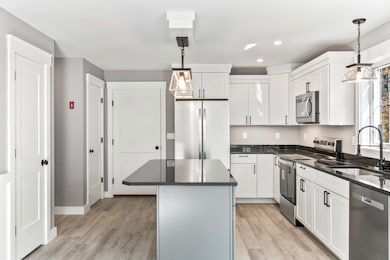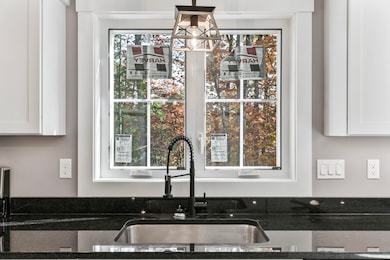68 Woodbrey Ln Standish, ME 04084
Estimated payment $4,023/month
Highlights
- New Construction
- Colonial Architecture
- 1 Fireplace
- View of Trees or Woods
- Deck
- Porch
About This Home
OPEN HOUSE SATURDAY DEC 6TH 10AM - 1PM. Welcome to Woodbrey Heights — Elevated Living Just Outside Portland!
Standish's newest upscale community brings together refined design, natural beauty, and modern convenience. Just minutes from the Sebago Lake boat launch and an easy drive to Portland, this neighborhood offers a rare opportunity for discerning buyers seeking more space, privacy, and value—without sacrificing style or location. This newly built Colonial features 2,100 sq. ft. of thoughtfully crafted living space, offering privacy, presence, and charm. With 4 spacious bedrooms and 2.5 baths highlighted by custom lighting, every detail has been considered. The living room's custom built-in and electric fireplace create a warm, elegant focal point, while the open kitchen and dining area connect to a private back deck. Beyond the deck, the extended back yard provides an inviting outdoor retreat—perfect for play, gardening, family gatherings, or simply enjoying fresh air surrounded by natural greenery. This expanded outdoor area offers a versatile space that enhances the way you live, relax, and entertain. Upstairs, the serene primary suite features a custom window bench, accompanied by three additional bedrooms—including a flexible 4th room ideal for a guest room, office, media room, or creative space. A spacious second-floor laundry room adds convenience to everyday living. A classic front porch and direct-entry two-car garage complete the home. Set in a peaceful wooded setting yet only minutes from schools, commuter routes, town amenities, and year-round recreation, this location allows you to enjoy the tranquility of the country with effortless access to vibrant lake life. Whether you're hosting indoors or launching your kayak down the street, this is the Maine lifestyle you've been dreaming of—living without compromise. Don't miss your chance to own in one of Standish's most desirable new communities.
Listing Agent
Maine Real Estate Experts Brokerage Email: YvonneSellsMaine@gmail.com Listed on: 10/24/2025

Home Details
Home Type
- Single Family
Year Built
- Built in 2025 | New Construction
Lot Details
- 0.47 Acre Lot
HOA Fees
- $17 Monthly HOA Fees
Parking
- 2 Car Garage
Home Design
- Colonial Architecture
- Shingle Roof
Interior Spaces
- 2,100 Sq Ft Home
- 1 Fireplace
- Tile Flooring
- Views of Woods
- Interior Basement Entry
- Laundry Room
Bedrooms and Bathrooms
- 4 Bedrooms
- Primary bedroom located on second floor
Outdoor Features
- Deck
- Porch
Utilities
- No Cooling
- Baseboard Heating
- Hot Water Heating System
- Underground Utilities
- Private Sewer
Community Details
- Woodbrey Heights Subdivision
- The community has rules related to deed restrictions
Listing and Financial Details
- Tax Lot 84-27
- Assessor Parcel Number 68WoodbreyLaneStandish04084
Map
Home Values in the Area
Average Home Value in this Area
Property History
| Date | Event | Price | List to Sale | Price per Sq Ft |
|---|---|---|---|---|
| 10/24/2025 10/24/25 | For Sale | $639,900 | -- | $305 / Sq Ft |
Source: Maine Listings
MLS Number: 1641826
- 66 Woodbrey Ln
- LOT #34 Woodbrey Ln
- 54 Woodbrey Ln
- LOT #14 Eastern Ln
- LOT #65 Eastern Ln
- LOT #15 Eastern Ln
- LOT #8 Eastern Ln
- 41 Shaws Mill Rd
- 47 Woodbrey Ln
- 28 Woodbrey Ln
- 49 Woodbrey Ln
- 31 Woodbrey Ln
- 443 Northeast Rd
- 56 Hay Field Dr
- 33 Woodbrey Ln
- 55 Chadbourne Rd
- 697 Fort Hill Rd
- 696 Fort Hill Rd
- 66 Ossipee Trail East Trail E
- 63 Ossipee Trail E
- 139 Buck St
- 3 Meadow Ln Unit ID1255950P
- 27 Smooth Ledge Rd Unit ID1255708P
- 6 Stockyard Dr
- 9 Long Point Rd Unit ID1255701P
- 90 Sandy Cove Rd Unit ID1255951P
- 114 Sandy Cove Rd Unit ID1255626P
- 11 Sandy Cove Rd Extension Unit ID1255947P
- 73 State St
- 84 Johnson Rd Unit Main
- 10 Crescent Shore Dr Unit ID1255628P
- 19 N Beach Rd Unit ID1255688P
- 151 South St
- 151 South St
- 180 South St Unit 7
- 123 Whites Point Rd Unit ID1255627P
- 17 Wards Cove Rd Unit ID1255703P
- 46 Wards Cove Rd Unit ID1255941P
- 7 Jeremy Dr Unit ID1255689P
- 60 Wards Cove Rd Unit ID1255710P

