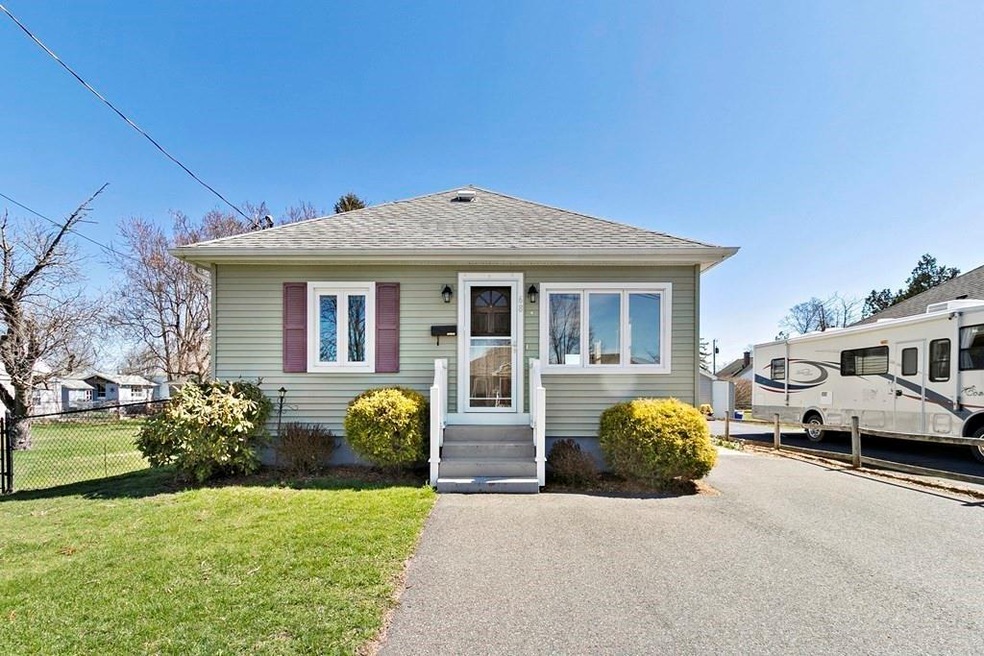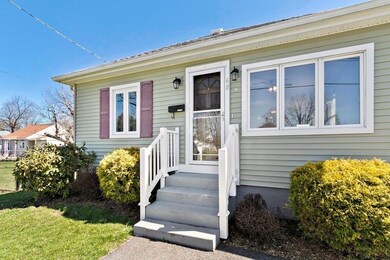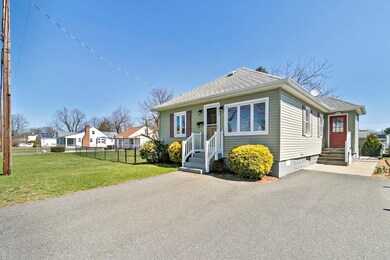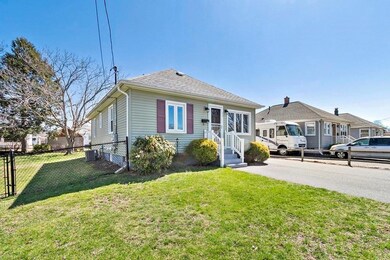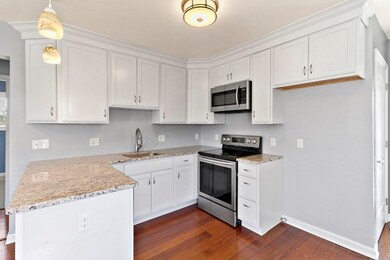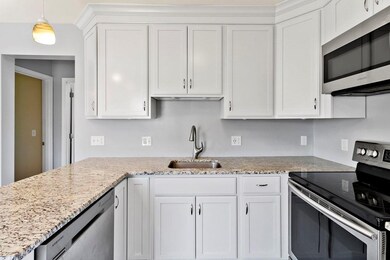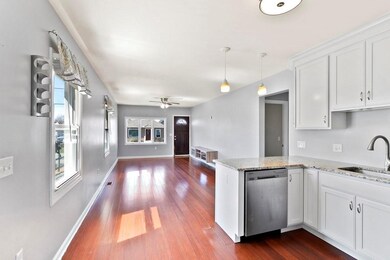
68 Yale St Ludlow, MA 01056
Highlights
- Deck
- Property is near public transit
- Cottage
- East Street Elementary School Rated A-
- Main Floor Primary Bedroom
- Park
About This Home
As of May 2022Move right into this modern cottage style home! This home offers an open layout with a newer kitchen with granite countertops, white custom cabinets and stainless steel appliances with closet and a slider to the wood deck overlooking the patio, shed and spacious backyard. Find a full bathroom with granite countertops and beautiful tile floors and two great size bedrooms with ample closet space in the first level and potential third bedroom in the lower level which is finished with a rec room and half bath! Roof, gas furnace, central air and on-demand tankless gas hot water are all within the last 5 years. All situated on a double fenced-in lot with a convenient location in town!
Last Agent to Sell the Property
Jennilee Madison
Lock and Key Realty Inc. Listed on: 04/13/2022

Home Details
Home Type
- Single Family
Est. Annual Taxes
- $3,986
Year Built
- Built in 1924
Lot Details
- 10,019 Sq Ft Lot
- Fenced
- Property is zoned RES A
Home Design
- 1,300 Sq Ft Home
- Cottage
- Bungalow
- Block Foundation
- Frame Construction
- Shingle Roof
Kitchen
- Range
- Microwave
- Dishwasher
- Disposal
Bedrooms and Bathrooms
- 2 Bedrooms
- Primary Bedroom on Main
Finished Basement
- Basement Fills Entire Space Under The House
- Laundry in Basement
Parking
- 3 Car Parking Spaces
- Driveway
- Paved Parking
- Open Parking
- Off-Street Parking
Outdoor Features
- Deck
- Outdoor Storage
- Rain Gutters
Location
- Property is near public transit
- Property is near schools
Utilities
- Forced Air Heating and Cooling System
- Heating System Uses Natural Gas
- Tankless Water Heater
- Gas Water Heater
Listing and Financial Details
- Assessor Parcel Number M:15D B:19000 P:192,2557727
Community Details
Amenities
- Shops
Recreation
- Park
Ownership History
Purchase Details
Home Financials for this Owner
Home Financials are based on the most recent Mortgage that was taken out on this home.Purchase Details
Purchase Details
Purchase Details
Similar Homes in the area
Home Values in the Area
Average Home Value in this Area
Purchase History
| Date | Type | Sale Price | Title Company |
|---|---|---|---|
| Warranty Deed | $69,999 | -- | |
| Warranty Deed | $69,999 | -- | |
| Foreclosure Deed | $101,000 | -- | |
| Foreclosure Deed | $101,000 | -- | |
| Deed | $90,000 | -- | |
| Deed | $90,000 | -- | |
| Deed | $85,300 | -- | |
| Deed | $85,300 | -- |
Mortgage History
| Date | Status | Loan Amount | Loan Type |
|---|---|---|---|
| Open | $266,750 | Purchase Money Mortgage | |
| Closed | $266,750 | Purchase Money Mortgage | |
| Closed | $208,635 | VA | |
| Closed | $200,000 | VA | |
| Closed | $156,750 | New Conventional |
Property History
| Date | Event | Price | Change | Sq Ft Price |
|---|---|---|---|---|
| 05/13/2022 05/13/22 | Sold | $278,000 | +3.0% | $214 / Sq Ft |
| 04/18/2022 04/18/22 | Pending | -- | -- | -- |
| 04/13/2022 04/13/22 | For Sale | $269,900 | +35.0% | $208 / Sq Ft |
| 05/18/2018 05/18/18 | Sold | $200,000 | +11.2% | $154 / Sq Ft |
| 04/01/2018 04/01/18 | Pending | -- | -- | -- |
| 03/28/2018 03/28/18 | For Sale | $179,900 | +9.0% | $138 / Sq Ft |
| 10/24/2013 10/24/13 | Sold | $165,000 | 0.0% | $111 / Sq Ft |
| 09/14/2013 09/14/13 | Pending | -- | -- | -- |
| 09/09/2013 09/09/13 | Off Market | $165,000 | -- | -- |
| 09/03/2013 09/03/13 | For Sale | $164,900 | +9.9% | $111 / Sq Ft |
| 01/08/2013 01/08/13 | Sold | $150,000 | -11.2% | $101 / Sq Ft |
| 11/20/2012 11/20/12 | Pending | -- | -- | -- |
| 11/03/2012 11/03/12 | For Sale | $169,000 | +141.4% | $114 / Sq Ft |
| 08/01/2012 08/01/12 | Sold | $69,999 | 0.0% | $79 / Sq Ft |
| 04/08/2012 04/08/12 | Pending | -- | -- | -- |
| 04/06/2012 04/06/12 | For Sale | $69,999 | -- | $79 / Sq Ft |
Tax History Compared to Growth
Tax History
| Year | Tax Paid | Tax Assessment Tax Assessment Total Assessment is a certain percentage of the fair market value that is determined by local assessors to be the total taxable value of land and additions on the property. | Land | Improvement |
|---|---|---|---|---|
| 2025 | $4,844 | $279,200 | $81,400 | $197,800 |
| 2024 | $4,718 | $260,800 | $81,400 | $179,400 |
| 2023 | $4,191 | $214,800 | $71,400 | $143,400 |
| 2022 | $3,986 | $199,400 | $71,400 | $128,000 |
| 2021 | $3,995 | $189,500 | $71,400 | $118,100 |
| 2020 | $3,829 | $185,700 | $70,300 | $115,400 |
| 2019 | $3,524 | $177,800 | $69,700 | $108,100 |
| 2018 | $3,304 | $173,800 | $69,700 | $104,100 |
| 2017 | $2,944 | $158,900 | $68,300 | $90,600 |
| 2016 | $2,792 | $154,000 | $66,900 | $87,100 |
| 2015 | $2,621 | $151,600 | $66,200 | $85,400 |
Agents Affiliated with this Home
-
J
Seller's Agent in 2022
Jennilee Madison
Lock and Key Realty Inc.
-
Heather Blais

Buyer's Agent in 2022
Heather Blais
RE/MAX
(413) 544-0914
2 in this area
162 Total Sales
-
Kelley And Katzer Team
K
Seller's Agent in 2018
Kelley And Katzer Team
Kelley & Katzer Real Estate, LLC
(413) 530-8828
11 in this area
743 Total Sales
-
M
Buyer's Agent in 2018
Mary Forbes
Christine Santaniello Realty
-
Nicole Tavares

Seller's Agent in 2013
Nicole Tavares
Real Broker MA, LLC
(413) 265-9018
14 in this area
68 Total Sales
-
Sergey Savonin
S
Seller's Agent in 2013
Sergey Savonin
Gallagher Real Estate
(413) 732-0008
1 Total Sale
Map
Source: MLS Property Information Network (MLS PIN)
MLS Number: 72966056
APN: LUDL-151900-000000-D000192
- 74 Ray St
- 124 Yale St
- 65 Pine St
- 87 Haviland St
- 313-319 East St
- 23 Walnut St
- 32 White St
- 26 Swan Ave
- 15 Loopley St
- 84 Chapin Greene Dr
- 102 Swan Ave
- 0 Center St Unit 73415933
- 0 Center St Unit 73386385
- 0 Fuller St Unit 73409741
- 25 Pineywood Ave
- 2205 Boston Rd Unit I 82
- 2205 Boston Rd Unit M125
- 50 Waters Edge Unit 50
- 8 Weston St
- 12 Weston St
