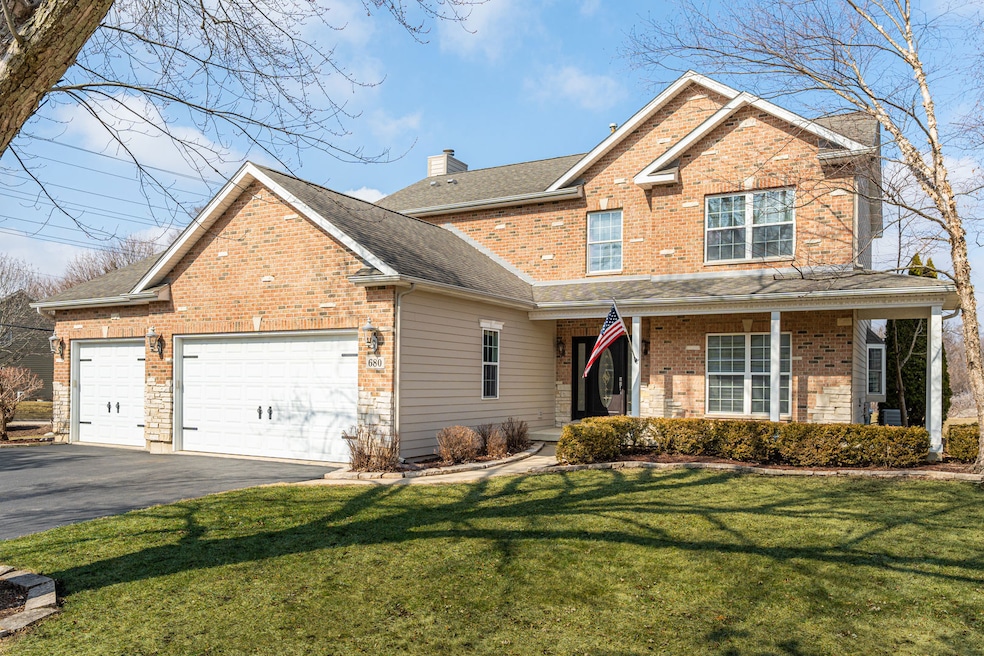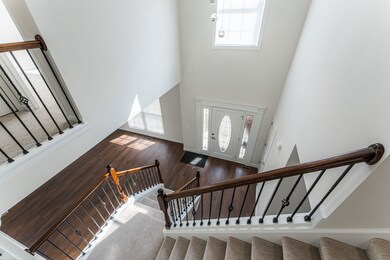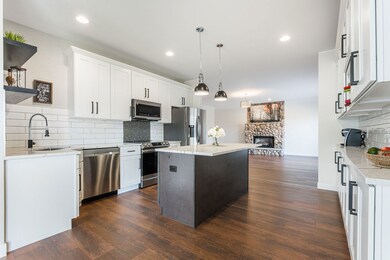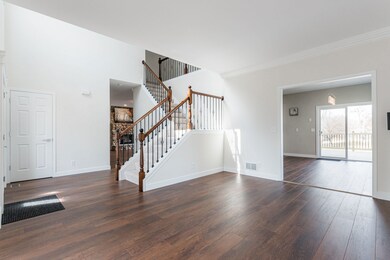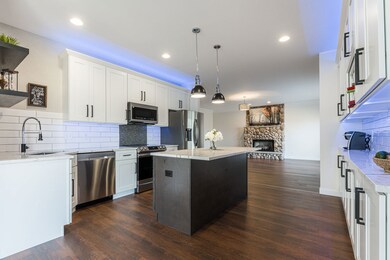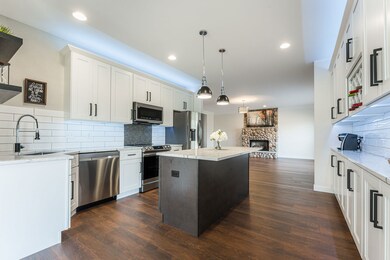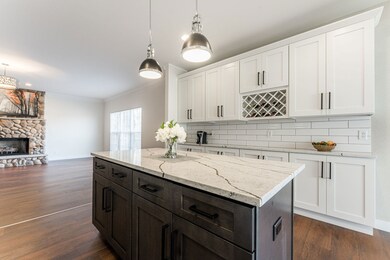
680 Blackthorn Dr Crystal Lake, IL 60014
Highlights
- Recreation Room
- Vaulted Ceiling
- Walk-In Closet
- Husmann Elementary School Rated A-
- 3 Car Attached Garage
- 5-minute walk to Asbury Park
About This Home
As of April 2023FABULOUS 5 BEDROOM, 3.5 BATHROOM LOCATED IN THE GREAT "NATIVE RUN" SUBDIVISION! THE HOME HAS A WONDERFUL FLOOR PLAN: STEP INTO THE IMPRESSIVE TWO-STORY FOYER WHICH OPENS TO AN INVITING LIVING ROOM AND FAMILY ROOM WITH AN EXTRAORDINARY STONE FIREPLACE. THE HOME HAS BEEN BEAUTIFULLY RENOVATED TO PERFECTION WITH FINE FINISHES AND A GORGEOUS KITCHEN WITH WHITE CABINETS, STAINLESS STEEL APPLIANCES, AND QUARTZ COUNTERTOPS. AN ENORMOUS BASEMENT OFFERS A HUGE RECREATION ROOM, A 5TH BEDROOM, AND A BATHROOM. NEW SLIDING DOOR IN THE DINING ROOM LEADS TO A BRAND-NEW DECK AS WELL AS AN OPEN GREEN AREA VIEW. A LARGE MUD/(LAUNDRY ROOM) IS OFF THE 3-CAR GARAGE. EXTERIOR (hardieboard) SIDING HAS BEEN NEWLELY PAINTED.NEW - ESCOBEE-SMART THERMOSTAT, NEWER FURNACE, AND HOT WATER TANK, REAL ESTATE TAXES DO NOT REFLECT ANY EXEMPTION. GREAT LOCATION, CLOSE TO SHOPPING, RESTAURANTS, GREAT SCHOOL DISTRICT! SHORT WALKING DISTANCE TO ASBURY PARK!
Last Agent to Sell the Property
RE/MAX City License #475125450 Listed on: 03/02/2023

Home Details
Home Type
- Single Family
Est. Annual Taxes
- $9,698
Year Built
- Built in 2002 | Remodeled in 2022
Lot Details
- 0.29 Acre Lot
- Lot Dimensions are 125x105x56x25x94x29
HOA Fees
- $23 Monthly HOA Fees
Parking
- 3 Car Attached Garage
- Garage Transmitter
- Garage Door Opener
- Parking Included in Price
Home Design
- Asphalt Roof
- Concrete Perimeter Foundation
Interior Spaces
- 3,094 Sq Ft Home
- 2-Story Property
- Vaulted Ceiling
- Gas Log Fireplace
- Family Room with Fireplace
- Living Room
- Dining Room
- Recreation Room
- Laminate Flooring
Kitchen
- Range
- Microwave
- Dishwasher
- Disposal
Bedrooms and Bathrooms
- 4 Bedrooms
- 5 Potential Bedrooms
- Walk-In Closet
Laundry
- Laundry Room
- Dryer
- Washer
- Sink Near Laundry
Finished Basement
- Basement Fills Entire Space Under The House
- Finished Basement Bathroom
Schools
- Husmann Elementary School
- Hannah Beardsley Middle School
- Prairie Ridge High School
Utilities
- Forced Air Heating and Cooling System
- Heating System Uses Natural Gas
- Lake Michigan Water
Community Details
- Native Run Subdivision
Ownership History
Purchase Details
Home Financials for this Owner
Home Financials are based on the most recent Mortgage that was taken out on this home.Purchase Details
Home Financials for this Owner
Home Financials are based on the most recent Mortgage that was taken out on this home.Purchase Details
Home Financials for this Owner
Home Financials are based on the most recent Mortgage that was taken out on this home.Purchase Details
Home Financials for this Owner
Home Financials are based on the most recent Mortgage that was taken out on this home.Similar Homes in the area
Home Values in the Area
Average Home Value in this Area
Purchase History
| Date | Type | Sale Price | Title Company |
|---|---|---|---|
| Warranty Deed | $480,000 | Saturn Title | |
| Warranty Deed | $300,000 | Citywide Title | |
| Warranty Deed | $384,500 | Heritage Title Company | |
| Warranty Deed | $58,000 | Universal Title Services Inc |
Mortgage History
| Date | Status | Loan Amount | Loan Type |
|---|---|---|---|
| Open | $471,306 | FHA | |
| Previous Owner | $272,604 | New Conventional | |
| Previous Owner | $307,600 | Fannie Mae Freddie Mac | |
| Previous Owner | $312,000 | Fannie Mae Freddie Mac | |
| Previous Owner | $71,500 | Credit Line Revolving | |
| Previous Owner | $60,000 | Credit Line Revolving | |
| Previous Owner | $260,000 | Unknown | |
| Previous Owner | $50,000 | Credit Line Revolving | |
| Previous Owner | $260,000 | Unknown | |
| Previous Owner | $480,000 | Construction |
Property History
| Date | Event | Price | Change | Sq Ft Price |
|---|---|---|---|---|
| 04/07/2023 04/07/23 | Sold | $480,000 | +3.2% | $155 / Sq Ft |
| 03/05/2023 03/05/23 | Pending | -- | -- | -- |
| 03/02/2023 03/02/23 | For Sale | $465,000 | +55.0% | $150 / Sq Ft |
| 10/27/2022 10/27/22 | Sold | $300,000 | -14.3% | $125 / Sq Ft |
| 10/11/2022 10/11/22 | Pending | -- | -- | -- |
| 09/29/2022 09/29/22 | For Sale | $350,000 | -- | $146 / Sq Ft |
Tax History Compared to Growth
Tax History
| Year | Tax Paid | Tax Assessment Tax Assessment Total Assessment is a certain percentage of the fair market value that is determined by local assessors to be the total taxable value of land and additions on the property. | Land | Improvement |
|---|---|---|---|---|
| 2024 | $10,205 | $127,113 | $27,130 | $99,983 |
| 2023 | $9,885 | $113,993 | $24,330 | $89,663 |
| 2022 | $10,173 | $111,939 | $25,857 | $86,082 |
| 2021 | $9,698 | $104,949 | $24,242 | $80,707 |
| 2020 | $9,517 | $101,803 | $23,515 | $78,288 |
| 2019 | $9,214 | $96,789 | $22,357 | $74,432 |
| 2018 | $9,898 | $101,668 | $24,797 | $76,871 |
| 2017 | $10,018 | $97,401 | $23,756 | $73,645 |
| 2016 | $9,939 | $92,931 | $22,666 | $70,265 |
| 2013 | -- | $93,550 | $21,451 | $72,099 |
Agents Affiliated with this Home
-
T
Seller's Agent in 2023
Teresa Slowinski
RE/MAX
(708) 774-9002
2 in this area
117 Total Sales
-

Buyer's Agent in 2023
Susan Ferry
Keller Williams Success Realty
(847) 404-5040
2 in this area
39 Total Sales
-

Seller's Agent in 2022
Jaqueline Venegas
Inspire Realty Group
(224) 535-9010
5 in this area
118 Total Sales
Map
Source: Midwest Real Estate Data (MRED)
MLS Number: 11729462
APN: 14-34-352-027
- 640 Silver Berry Dr
- 33 Sarah Dr
- 566 Primrose Ln
- 6111 Pingree Rd
- 80 Talcott Ave
- 483 E Crystal Lake Ave
- 4909 Daniel Dr
- 182 Regal Dr
- 845 E Terra Cotta Ave
- Lots 22,23,24,31,32 Knaack Blvd
- Lot 24 Knaack Blvd
- 0 Millennium Dr
- 374 E Crystal Lake Ave
- 750 Seybrooke Ln
- 6222 Robin Ln
- 462 Kelly Ln
- 436 Kelly Ln
- 765 Providence Ln
- 5912 Prairie Ridge Rd
- 5419 Rita Ave
