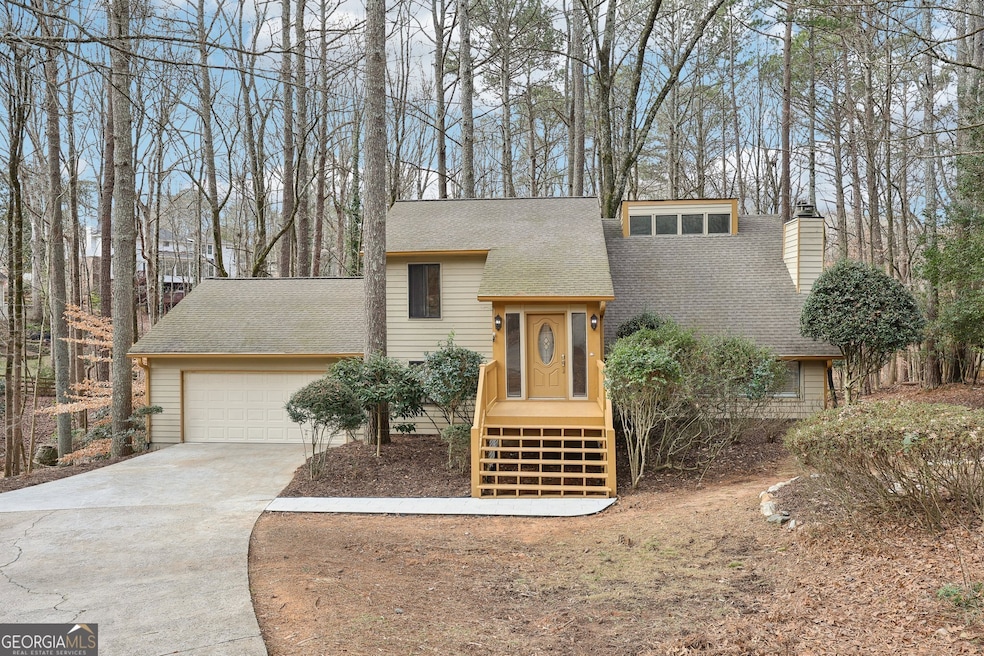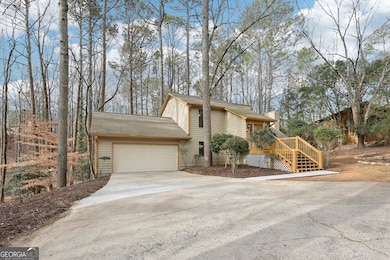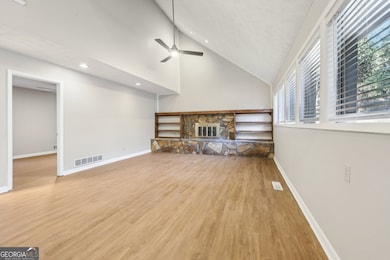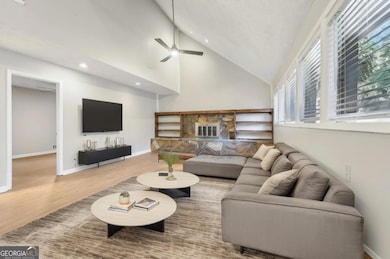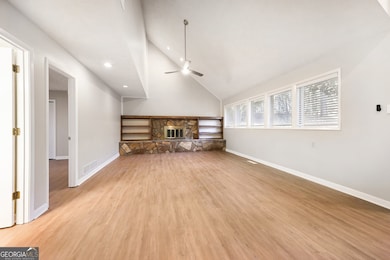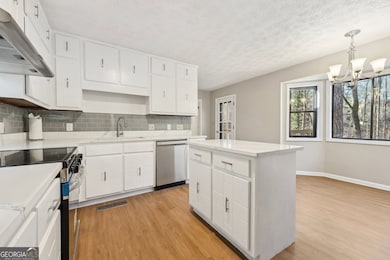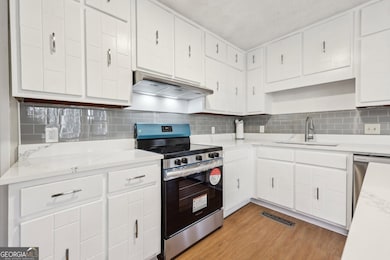680 Branch Valley Ct Roswell, GA 30076
Martin's Landing NeighborhoodEstimated payment $3,306/month
Highlights
- Community Lake
- Clubhouse
- Contemporary Architecture
- Centennial High School Rated A
- Deck
- Private Lot
About This Home
Completely Remodeled Home in Highly Sought-After Martins Landing! This beautifully renovated home, nestled on a private cul-de-sac lot, welcomes you with a spacious driveway featuring a convenient turnaround spot-making pulling in and out a breeze. From the moment you arrive, you'll be greeted by a stunning newly poured stamped concrete path leading to the inviting front door. Inside, the home boasts brand-new Luxury Vinyl flooring that flows seamlessly throughout, adding warmth and sophistication. The fully remodeled kitchen is a chef's dream, featuring new quartz countertops and all-new stainless steel appliances, including a range/oven, dishwasher, and refrigerator. Retreat to the owner's suite, where you'll find a newly installed walk-in shower in the master bath, perfect for relaxation. The bathrooms have been elevated with sleek quartz countertops, providing a cohesive and luxurious feel. Downstairs, the newly finished basement is an entertainer's paradise, adding over 900 extra square feet. It features a custom stone veneer bar, perfect for hosting friends and family. This property is surrounded by nature's beauty, with frequent sightings of graceful deer, adding to the charm and serenity of the home. Beyond the home itself, Martins Landing offers unbeatable community amenities, including neighborhood access to three separate swimming pools and a private neighborhood lake-perfect for fishing, kayaking, or simply enjoying peaceful waterfront views. This home is truly move-in ready and waiting for you to enjoy both its modern upgrades and unbeatable location. Schedule your showing today-this gem won't last long!
Listing Agent
Keller Williams Realty Consultants License #434957 Listed on: 08/28/2025

Home Details
Home Type
- Single Family
Est. Annual Taxes
- $2,133
Year Built
- Built in 1977 | Remodeled
Lot Details
- 0.39 Acre Lot
- Cul-De-Sac
- Private Lot
HOA Fees
- $71 Monthly HOA Fees
Home Design
- Contemporary Architecture
- Traditional Architecture
- Composition Roof
- Wood Siding
Interior Spaces
- 3-Story Property
- Roommate Plan
- Bookcases
- Vaulted Ceiling
- Gas Log Fireplace
- Family Room
- Formal Dining Room
- Home Office
- Bonus Room
- Vinyl Flooring
- Laundry Room
Kitchen
- Breakfast Area or Nook
- Oven or Range
- Dishwasher
- Stainless Steel Appliances
- Kitchen Island
Bedrooms and Bathrooms
- Split Bedroom Floorplan
Finished Basement
- Basement Fills Entire Space Under The House
- Interior and Exterior Basement Entry
Parking
- 2 Car Garage
- Parking Accessed On Kitchen Level
- Assigned Parking
Outdoor Features
- Deck
Location
- Property is near schools
- Property is near shops
Schools
- Esther Jackson Elementary School
- Holcomb Bridge Middle School
- Centennial High School
Utilities
- Forced Air Heating and Cooling System
- Heating System Uses Natural Gas
- Phone Available
- Cable TV Available
Community Details
Overview
- $500 Initiation Fee
- Association fees include reserve fund, swimming, tennis
- Martins Landing Subdivision
- Community Lake
Amenities
- Clubhouse
Recreation
- Tennis Courts
- Community Playground
- Swim Team
- Community Pool
- Park
Map
Home Values in the Area
Average Home Value in this Area
Tax History
| Year | Tax Paid | Tax Assessment Tax Assessment Total Assessment is a certain percentage of the fair market value that is determined by local assessors to be the total taxable value of land and additions on the property. | Land | Improvement |
|---|---|---|---|---|
| 2025 | $565 | $194,680 | $46,920 | $147,760 |
| 2023 | $5,109 | $181,000 | $63,920 | $117,080 |
| 2022 | $2,160 | $158,480 | $38,880 | $119,600 |
| 2021 | $2,565 | $135,560 | $32,760 | $102,800 |
| 2020 | $2,603 | $133,920 | $32,360 | $101,560 |
| 2019 | $439 | $124,000 | $30,840 | $93,160 |
| 2018 | $2,922 | $121,120 | $30,120 | $91,000 |
| 2017 | $2,077 | $83,120 | $20,680 | $62,440 |
| 2016 | $2,075 | $83,120 | $20,680 | $62,440 |
| 2015 | $2,533 | $83,120 | $20,680 | $62,440 |
| 2014 | $2,149 | $83,120 | $20,680 | $62,440 |
Property History
| Date | Event | Price | List to Sale | Price per Sq Ft | Prior Sale |
|---|---|---|---|---|---|
| 10/10/2025 10/10/25 | Price Changed | $580,000 | -1.7% | $212 / Sq Ft | |
| 08/28/2025 08/28/25 | For Sale | $590,000 | +24.6% | $215 / Sq Ft | |
| 10/21/2024 10/21/24 | Sold | $473,653 | -0.3% | $258 / Sq Ft | View Prior Sale |
| 10/02/2024 10/02/24 | Pending | -- | -- | -- | |
| 09/28/2024 09/28/24 | For Sale | $475,000 | -- | $259 / Sq Ft |
Purchase History
| Date | Type | Sale Price | Title Company |
|---|---|---|---|
| Warranty Deed | $473,653 | -- | |
| Quit Claim Deed | -- | -- |
Source: Georgia MLS
MLS Number: 10593482
APN: 12-2551-0665-038-0
- 1820 Branch Valley Dr
- 9156 Branch Valley Way
- 2240 Six Branches Dr
- 2060 Six Branches Dr
- 2030 Six Branches Dr
- 530 Silver Pine Trail
- 140 Glen Holly Dr
- 110 River Terrace Point
- 4211 Canyon Point Cir
- 3040 Gray Hawk Ln
- 3209 Canyon Point Cir
- 1115 Canyon Point Cir
- 230 Winterberry Ct
- 225 Winterberry Ct
- 3001 Canyon Point Cir
- 327 Quail Run Unit 327
- 1610 Branch Valley Dr
- 100 Autumn Ridge Trail
- 4105 Canyon Point Cir
- 4211 Canyon Point Cir
- 320 Six Branches Ct
- 1500 Harbor Landing Unit 2300-2304
- 1500 Harbor Landing Unit 1300-1301
- 227 Quail Run
- 1500 Harbor Landing
- 100 Calibre Creek Pkwy Unit 2217.1410905
- 100 Calibre Creek Pkwy Unit 5208.1410903
- 100 Calibre Creek Pkwy Unit 2602.1410901
- 100 Calibre Creek Pkwy Unit 1301.1410902
- 100 Calibre Creek Pkwy
- 2600 Holcomb Bridge Rd Unit 3A
- 2600 Holcomb Bridge Rd Unit 2B
- 2600 Holcomb Bridge Rd Unit 1B
- 1097 Township Square
- 1450 Raintree Way
- 2600 Holcomb Bridge Rd
