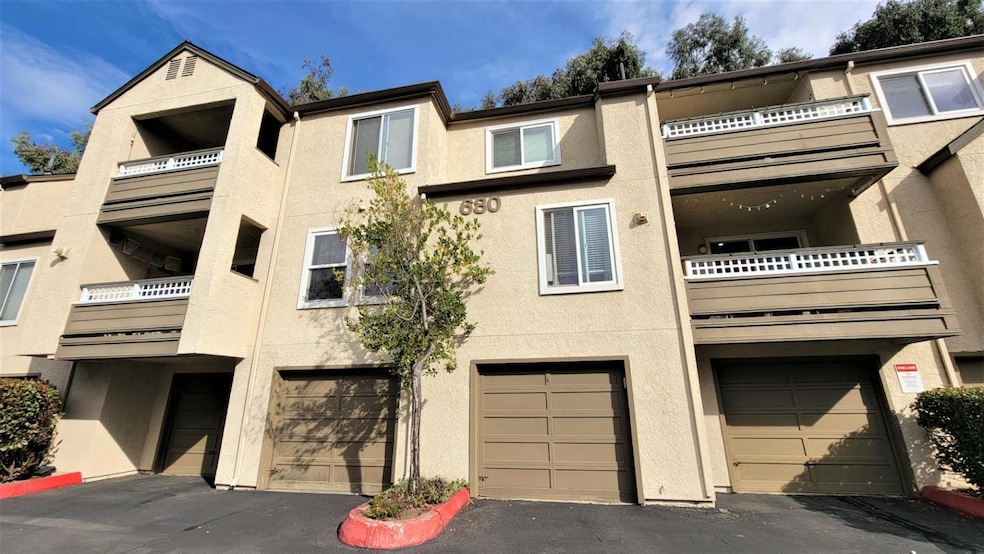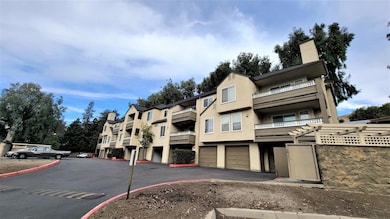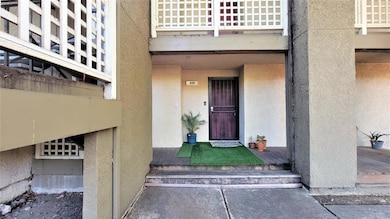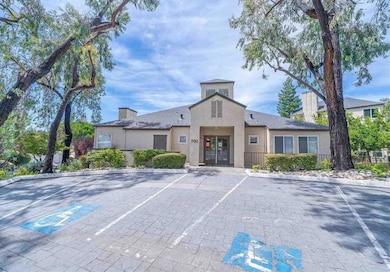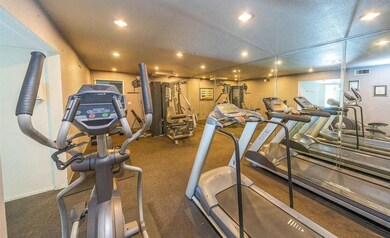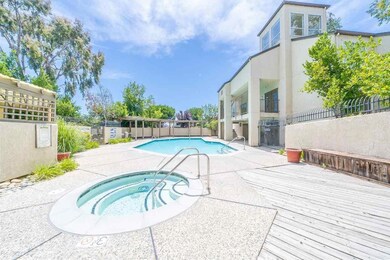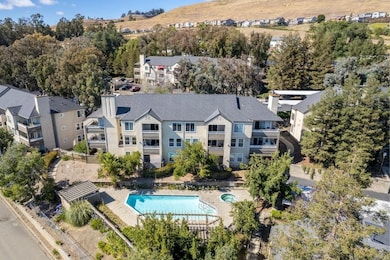680 Dartmore Ln Unit 259 Hayward, CA 94544
Mission-Garin Neighborhood
2
Beds
2
Baths
906
Sq Ft
7,884
Sq Ft Lot
Highlights
- Private Pool
- Washer and Dryer
- Vinyl Flooring
- 1 Car Detached Garage
- Dining Area
- Heating Available
About This Home
READY TO MOVE IN! - 2Bed/2Bath Condo for rent in Hayward - $2,850/mo Renovated and well-lit, this lower-level residence in the Hayward Hills, nestled just beneath Garin Regional Park, offers a spacious living space. The Clarendon Hills community provides access to a pool, spa, and fitness gym. Enveloped by parks and in proximity to hiking, biking, and walking trails, this unit is ideally situated. Conveniently close to shopping, BART, and major freeways, it presents an ideal living situation for commuters.
Property Details
Home Type
- Apartment
Year Built
- 1988
Parking
- 1 Car Detached Garage
- Assigned Parking
Interior Spaces
- 906 Sq Ft Home
- 3-Story Property
- Dining Area
- Vinyl Flooring
- Washer and Dryer
Kitchen
- Electric Cooktop
- Microwave
Bedrooms and Bathrooms
- 2 Bedrooms
- 2 Full Bathrooms
Additional Features
- Private Pool
- Heating Available
Community Details
- Property has a Home Owners Association
Listing and Financial Details
- Security Deposit $3,300
- Property Available on 12/8/25
- Rent includes sewer, trash removal, water
- 12-Month Minimum Lease Term
Map
Property History
| Date | Event | Price | List to Sale | Price per Sq Ft |
|---|---|---|---|---|
| 12/08/2025 12/08/25 | For Rent | $2,850 | -- | -- |
Source: MLSListings
Source: MLSListings
MLS Number: ML82029058
APN: 083-0472-019-00
Nearby Homes
- 680 Dartmore Ln Unit 260
- 685 Dartmore Ln Unit 165
- 685 Dartmore Ln Unit 365
- 673 Royston Ln Unit 233
- 28983 Ashwell Ave
- 729 Delve Ct
- 675 Delve Ct
- 29583 Vanderbilt St Unit 310
- Plan 5 at SoMi - HayView
- Plan 2 at SoMi - HayView
- Plan 6 at SoMi - HayView
- Plan 1 at SoMi - HayView
- Plan 7 at SoMi - HayView
- Plan 3 at SoMi - HayView
- Plan 4 at SoMi - HayView
- 699 Fiesta Place
- 29673 Holiday St
- 28971 Parkridge Loop Unit 93
- 803 Maybeck Place
- 806 Maybeck Place
- 614 Somi Ct
- 29505 Mission Blvd
- 28955 Mission Blvd
- 29324 Dixon St
- 350 Valle Vista Ave
- 28850 Dixon St
- 29215 Dixon St
- 29213 Dixon St
- 28500 Mission Blvd
- 29843 Clearbrook Cir
- 28168 Mission Blvd
- 837 Hancock St
- 246 St Andrews St
- 27479 Green Wood Rd Unit ID1305057P
- 31108 Brae Burn Ave
- 601-605 Sorenson Rd
- 26583 Greta Ln
- 27070 Manon Ave
- 26970 Hayward Blvd
- 26379 Whitman St
