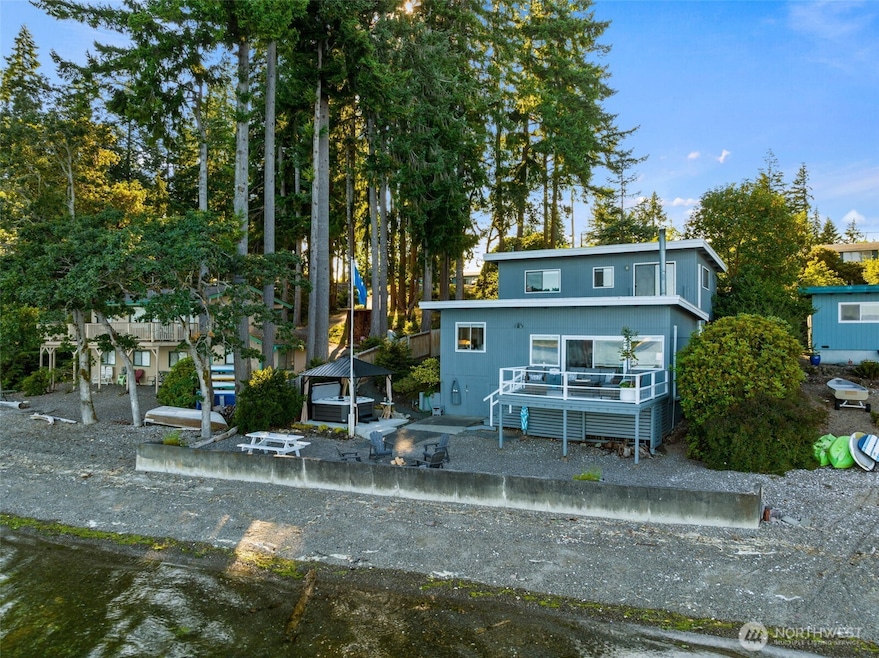
$675,000
- 2 Beds
- 2 Baths
- 1,512 Sq Ft
- 1661 E Treasure Island Dr
- Allyn, WA
Escape to Treasure Island—whether for weekends or forever. This custom-crafted home offers Puget Sound views, an open-concept layout, and double slider that open to a spacious covered deck for year-round indoor-outdoor living. Built by a skilled woodworker, it’s full of charm and character, with a timber-framed entry, shiplap walls, and cardecking ceilings. Two bedrooms and a full bath sit on the
Lori Anderson Windermere PeninsulaProperties






