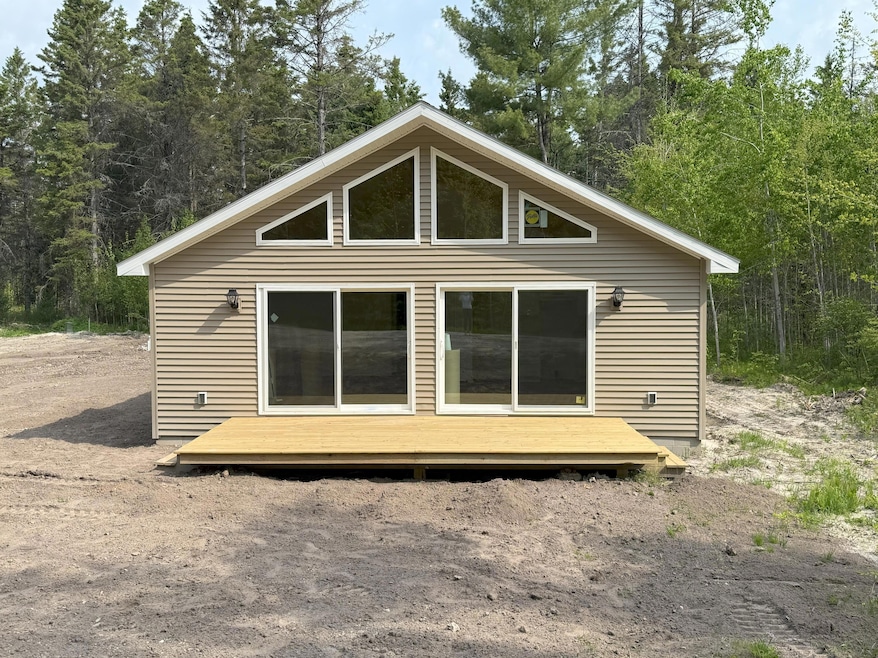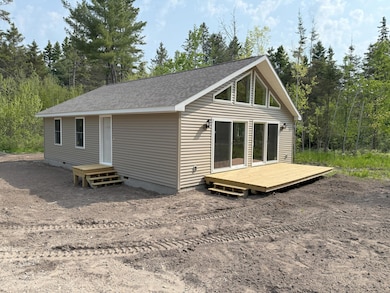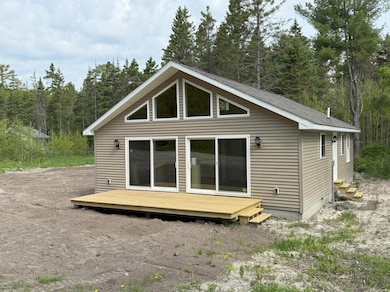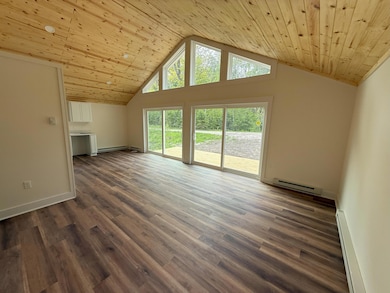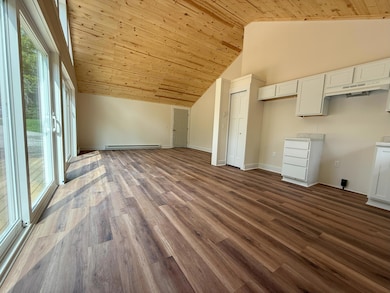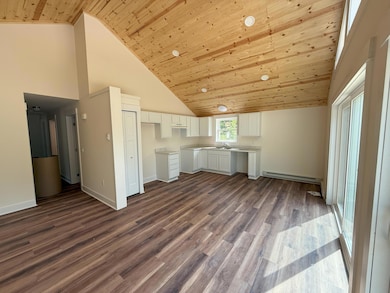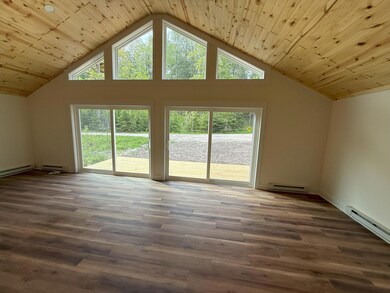680 Edgewood Dr Unit 680 Cedarville, MI 49719
Estimated payment $1,875/month
About This Home
Brand New Modular Home in Edgewood Subdivision! This 3-bedroom, 2-bathroom home provides a bright and open living space with contemporary finishes. The primary suite includes a private bath, while two additional bedrooms offer flexibility for family, guests or a home office. High-quality construction ensures low maintenance and long-term durability, with a focus on comfort and energy savings. This home offers a rare opportunity to enjoy small-town living with quick access to outdoor adventure, local shops, marinas and year-round recreation. Don't miss your chance to own a modern, low maintenance home in Edgewood's peaceful and friendly neighborhood. Seller is a licensed salesperson in the State of Michigan.
Listing Agent
Real Estate One Northern Properties License #6501437669 Listed on: 06/03/2025

Map
Property Details
Home Type
Mobile/Manufactured
Year Built
2024
Lot Details
0
Listing Details
- Home Age: 1 - 5
- Directions: From M-134 turn onto 4 Mile Block RD in Cedarville. Second driveway on the left and the home for sale is the second home in the subdivision. Note this is a brand-new address and may not register wit
- Listing Member Name: Sarah E Barr
- Prop. Type: A
- Lot Description Waterfront: No
- Car Storage Capacity: 0
- Rental Information Laundry: Main Level
- Association Special Assessment: N
- Patio Deck: Open Deck
- Property Style: Ranch
- Year Built: 2024
- Special Features: NewHome
- Property Sub Type: MobileManufactured
- Stories: 0
Interior Features
- Basement: No
- Appliances: None
- Fireplace: None
- Interior: Laminate Flooring, Vaulted Ceilings
- Second Floor Total Sq Ft: 1120.00
- Source of Sq Ft: Other
- Total Bathrooms: 2.00
- Total Bedrooms: 3
Exterior Features
- Exterior: Block, Vinyl
- Foundation: Block, Crawl Space
- Window Features:Insulated Windows: Double Pane, Vinyl
Garage/Parking
- GarageStorageType: None
Utilities
- Cooling: None
- Heating: Baseboard, Electric
- Water: Drilled Well
Association/Amenities
- Association Amenities:Pond Seasonal: No
Schools
- Junior High Dist: Les Cheneaux
Lot Info
- Lot Size: 100x197
Green Features
- Green Landscaping: Rock, Trees
Rental Info
- Lease Terms: Cash, Conventional
Multi Family
- Total Full Baths: 2
Home Values in the Area
Average Home Value in this Area
Property History
| Date | Event | Price | List to Sale | Price per Sq Ft |
|---|---|---|---|---|
| 06/26/2025 06/26/25 | Price Changed | $299,000 | -0.3% | $267 / Sq Ft |
| 06/25/2025 06/25/25 | Price Changed | $300,000 | -3.2% | $268 / Sq Ft |
| 06/03/2025 06/03/25 | For Sale | $310,000 | -- | $277 / Sq Ft |
- 680 Edgewood Dr
- 86 S King St
- 86 S King St Unit 86
- 1360 S Coryell Island
- 1272 N Blindline Rd
- 42 S Cedar Ln
- 800 S Big Lasalle Island Unit 800
- 800 S Big Lasalle Island
- 949 S Big Lasalle Island Unit 949
- 1859 S Fenlon St
- 2365 S Crooked Tree Ln
- 2976 Michigan 134
- 4989 Cedar St
- 1391 S Forest Ln
- 3478 Michigan 134
- 0 S Hill Island Rd
- 1207-lot 3 S Hill Island Rd
- 1207-lot 2 S Hill Island Rd
- 1665 S Forest Ln
- 262 S Osogwin Trail
