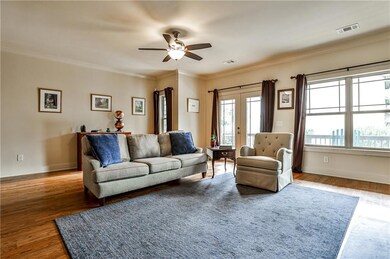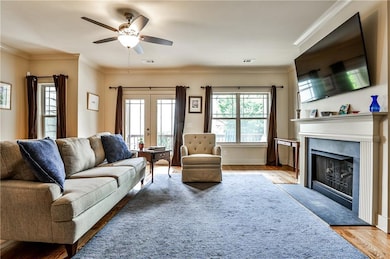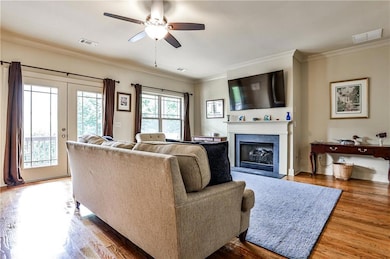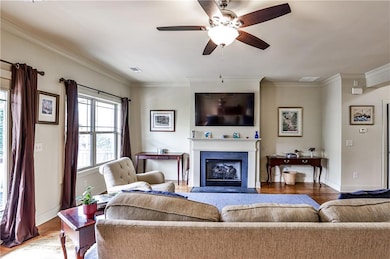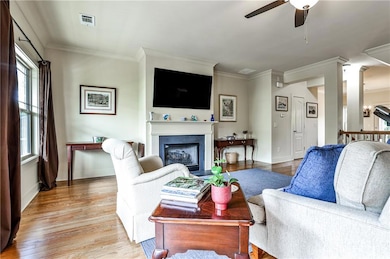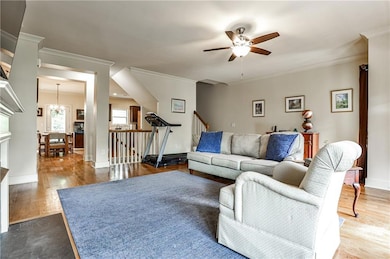
$575,000
- 3 Beds
- 2 Baths
- 1,868 Sq Ft
- 2523 Midway Rd
- Decatur, GA
Amazing opportunity with this 3 bedroom 2 bath home situated on a lush double lot in Midway Woods. The main level has a large living room, separate dining room, screened porch, a large eat-in kitchen and two bedrooms and full bath. Upstairs is a large bedroom, full bath and small bonus/guest space. On the lower level is a large family/game room with access to the garage and outside. This home
Frank Golley Golley Realty Group

