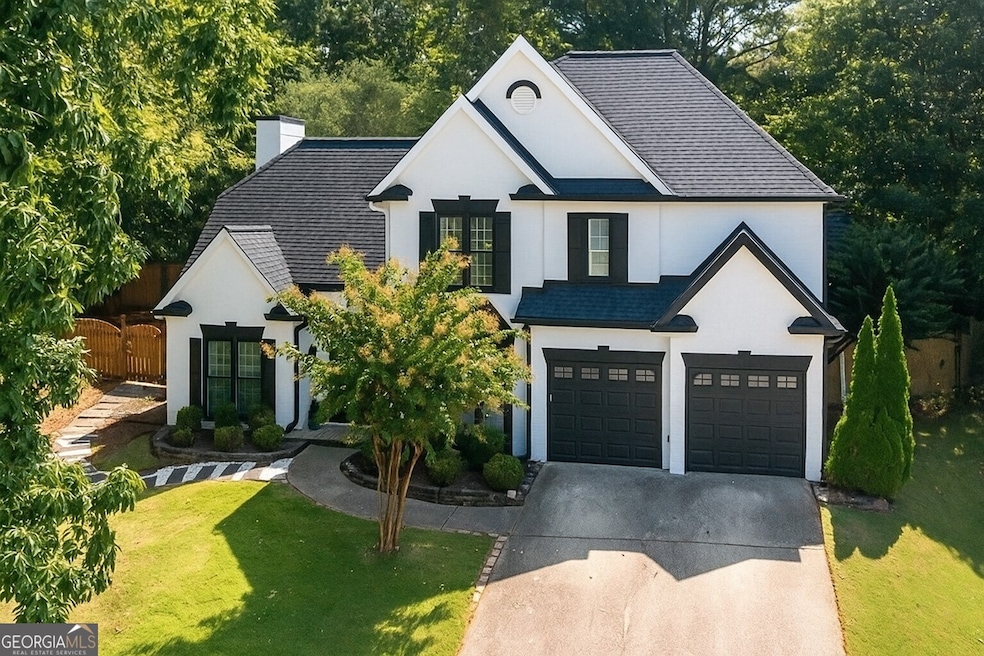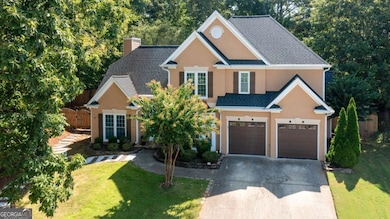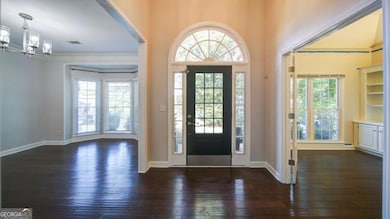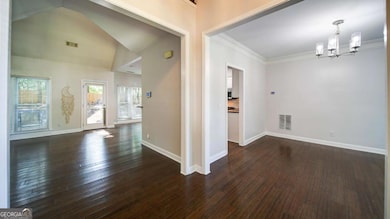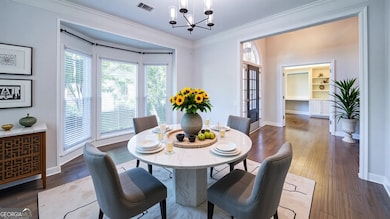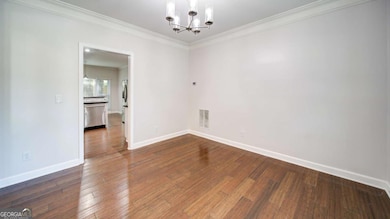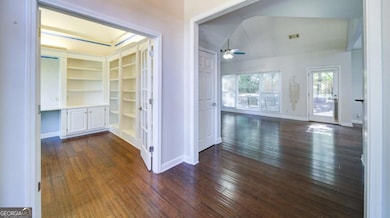680 Evening Pine Ln Alpharetta, GA 30005
Windward NeighborhoodEstimated payment $4,103/month
Highlights
- Clubhouse
- Vaulted Ceiling
- Traditional Architecture
- Lake Windward Elementary School Rated A
- Partially Wooded Lot
- Wood Flooring
About This Home
Meticulously maintained 4BR/3BA home with separate office in the heart of Johns Creek! This home has it all, style, comfort, and countless updates. The kitchen offers granite countertops, stainless steel dishwasher & microwave, refrigerator, pantry, and breakfast area. Freshly painted throughout with Hardwood floors on the main and luxury LVP floors flowing through the upper level. Elegant details include crown molding, vaulted ceilings, a beautifully decorated stacked tile fireplace, brushed nickel fixtures, and built-ins galore. A guest suite on the main level provides convenience for visitors. Upgrades continue throughout with remodeled bathrooms, master bedroom featuring Elfa closet system, and California-closet-style organization in all other bedrooms, plus modern smart home features for security and convenience. Plus, this home includes a refrigerator, washer and dryer, and a whole-house filtration system for clean, healthy living, adding even more value. Step outside to your private landscaped backyard retreat complete with a fire pit, sprinkler system, and mature trees, perfect for relaxing or entertaining. Major updates include one new HVAC, two new furnaces, offering peace of mind for years to come. The community offers a clubhouse with a pool, tennis, and basketball court, making it easy to stay active and connected. Conveniently located just 5 minutes from GA-400, this home is close to top-rated schools, premier shopping and dining at Avalon, The Forum, and Halcyon, world-class healthcare, parks, and golf courses. Enjoy concerts at Ameris Bank Amphitheatre, endless outdoor activities, and a vibrant social scene. Johns Creek is consistently ranked among the Best Cities to Live in the U.S., known for its safety, diversity, and excellent schools. Don't miss the opportunity to live in one of Georgia's most desirable communities. Schedule your showing today!
Listing Agent
Keller Williams Community Partners License #279269 Listed on: 09/16/2025

Home Details
Home Type
- Single Family
Est. Annual Taxes
- $4,203
Year Built
- Built in 1993
Lot Details
- 0.34 Acre Lot
- Cul-De-Sac
- Privacy Fence
- Back Yard Fenced
- Sloped Lot
- Partially Wooded Lot
- Grass Covered Lot
HOA Fees
- $64 Monthly HOA Fees
Home Design
- Traditional Architecture
- Slab Foundation
- Composition Roof
- Concrete Siding
- Stucco
Interior Spaces
- 2,333 Sq Ft Home
- 2-Story Property
- Bookcases
- Crown Molding
- Tray Ceiling
- Vaulted Ceiling
- Ceiling Fan
- Double Pane Windows
- Family Room with Fireplace
- Formal Dining Room
- Home Office
- Wood Flooring
Kitchen
- Breakfast Room
- Breakfast Bar
- Oven or Range
- Microwave
- Dishwasher
- Stainless Steel Appliances
- Solid Surface Countertops
- Disposal
Bedrooms and Bathrooms
- Walk-In Closet
Laundry
- Laundry Room
- Dryer
- Washer
Home Security
- Carbon Monoxide Detectors
- Fire and Smoke Detector
Parking
- 6 Car Garage
- Parking Accessed On Kitchen Level
- Garage Door Opener
- Off-Street Parking
Outdoor Features
- Patio
- Shed
Schools
- Lake Windward Elementary School
- Taylor Road Middle School
- Chattahoochee High School
Utilities
- Central Heating and Cooling System
- Underground Utilities
- 220 Volts
- High Speed Internet
- Cable TV Available
Additional Features
- Accessible Entrance
- Energy-Efficient Appliances
Community Details
Overview
- $1,000 Initiation Fee
- Association fees include swimming, tennis
- Highland Park Subdivision
Amenities
- Clubhouse
Recreation
- Tennis Courts
- Community Playground
- Community Pool
Map
Home Values in the Area
Average Home Value in this Area
Tax History
| Year | Tax Paid | Tax Assessment Tax Assessment Total Assessment is a certain percentage of the fair market value that is determined by local assessors to be the total taxable value of land and additions on the property. | Land | Improvement |
|---|---|---|---|---|
| 2025 | $4,203 | $240,440 | $56,160 | $184,280 |
| 2023 | $5,930 | $210,080 | $53,040 | $157,040 |
| 2022 | $4,038 | $192,520 | $45,400 | $147,120 |
| 2021 | $4,485 | $142,360 | $31,560 | $110,800 |
| 2020 | $3,341 | $125,920 | $15,280 | $110,640 |
| 2019 | $401 | $123,720 | $15,040 | $108,680 |
| 2018 | $3,422 | $120,840 | $14,680 | $106,160 |
| 2017 | $3,316 | $109,600 | $33,880 | $75,720 |
| 2016 | $3,134 | $109,200 | $33,880 | $75,320 |
| 2015 | $3,168 | $109,200 | $33,880 | $75,320 |
| 2014 | $2,886 | $94,880 | $30,200 | $64,680 |
Property History
| Date | Event | Price | List to Sale | Price per Sq Ft | Prior Sale |
|---|---|---|---|---|---|
| 10/13/2025 10/13/25 | For Rent | $4,000 | 0.0% | -- | |
| 10/12/2025 10/12/25 | Price Changed | $700,000 | -1.4% | $300 / Sq Ft | |
| 09/16/2025 09/16/25 | For Sale | $710,000 | +77.1% | $304 / Sq Ft | |
| 09/11/2020 09/11/20 | Sold | $401,000 | -1.0% | $147 / Sq Ft | View Prior Sale |
| 07/22/2020 07/22/20 | Pending | -- | -- | -- | |
| 07/02/2020 07/02/20 | Price Changed | $405,000 | -1.2% | $149 / Sq Ft | |
| 06/05/2020 06/05/20 | For Sale | $410,000 | +8.8% | $150 / Sq Ft | |
| 05/12/2017 05/12/17 | Sold | $377,000 | +0.5% | $136 / Sq Ft | View Prior Sale |
| 04/12/2017 04/12/17 | Pending | -- | -- | -- | |
| 04/10/2017 04/10/17 | For Sale | $375,000 | -- | $136 / Sq Ft |
Purchase History
| Date | Type | Sale Price | Title Company |
|---|---|---|---|
| Warranty Deed | $401,000 | -- | |
| Warranty Deed | $377,000 | -- | |
| Warranty Deed | -- | -- | |
| Warranty Deed | -- | -- | |
| Warranty Deed | -- | -- | |
| Deed | $255,000 | -- | |
| Deed | $210,000 | -- | |
| Deed | $245,000 | -- | |
| Deed | $169,600 | -- |
Mortgage History
| Date | Status | Loan Amount | Loan Type |
|---|---|---|---|
| Open | $380,950 | New Conventional | |
| Previous Owner | $320,450 | New Conventional | |
| Previous Owner | $215,000 | New Conventional | |
| Previous Owner | $229,245 | New Conventional | |
| Previous Owner | $168,000 | New Conventional | |
| Previous Owner | $196,000 | New Conventional | |
| Previous Owner | $152,600 | No Value Available |
Source: Georgia MLS
MLS Number: 10606681
APN: 21-5752-1163-120-2
- 640 Evening Pine Ln
- 140 Ashewoode Downs Ln
- 5650 Preserve Cir
- 5530 Preserve Cir
- 5635 Ashewoode Downs Dr
- 205 Ashebourne Trail
- 5440 Vicarage Walk
- 5510 Vicarage Walk
- 12470 Concord Hall Dr
- 5455 Woodrun Ln
- 7530 Newstead Dr
- 7105 Brookwood Way
- 3250 Lakeheath Dr
- 110 W Meadows Ct
- 12205 Stevens Creek Dr
- 12595 Huntington Trace
- 12489 Huntington Trace Ln
- 5705 Cannonero Dr
- 340 Belmont Chase Ct
- 12515 Magnolia Cir
- 3770 Glennvale Ct
- 5555 Cannonero Dr
- 12290 Douglas Rd
- 5015 Hastings Terrace
- 5030 Hastings Terrace
- 5236 Cresslyn Ridge
- 12060 Carriage Park Ln
- 5715 Oxborough Way
- 4345 Alta Dr
- 5240 Wellsley Bend
- 5020 Greatwood Ln
- 2100 Addison Ln
- 940 Walters Cir
- 5958 Respite Ct
- 2620 Springmonte Place
- 3115 Warbler Way
