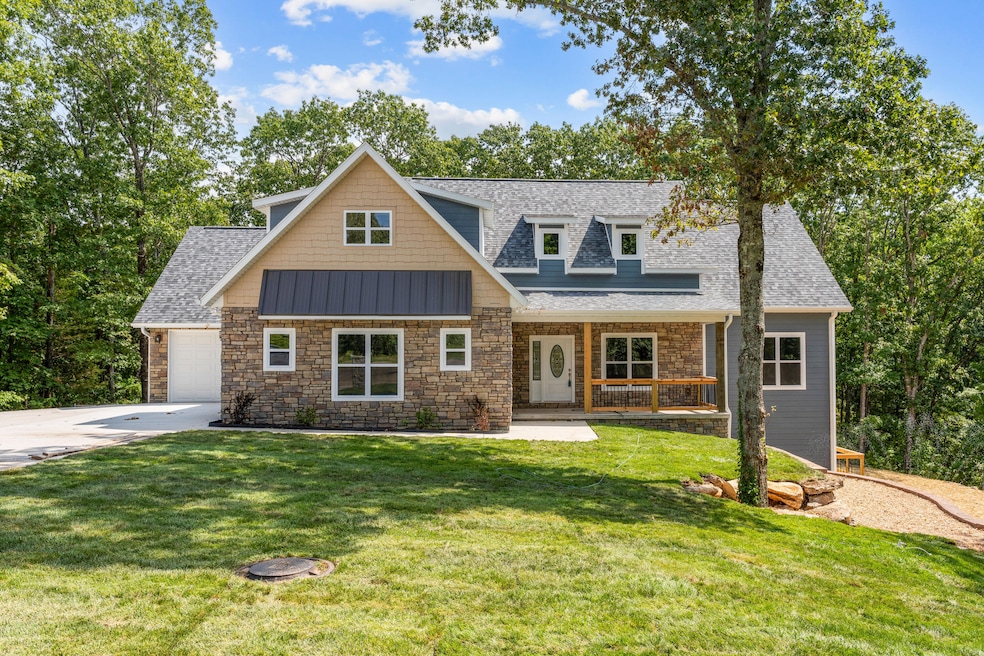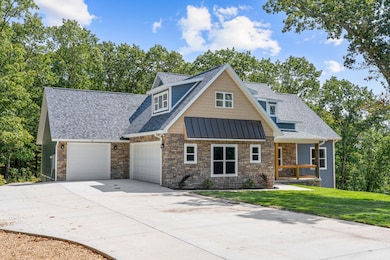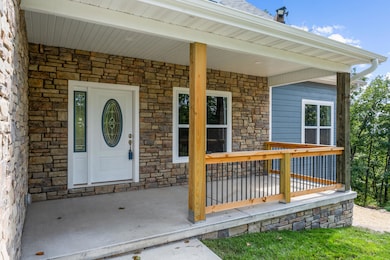680 Highpoints Ridge Branson, MO 65616
Estimated payment $3,604/month
Highlights
- Media Room
- New Construction
- Wood Flooring
- Buchanan Intermediate School Rated A-
- Vaulted Ceiling
- Main Floor Primary Bedroom
About This Home
Experience Unmatched Quality and Craftsmanship in the Heart of the Ozarks
Welcome to this stunning, custom-built masterpiece offering over 4,300 square feet of luxurious living on more than an acre of beautifully nestled land. Every detail of this brand-new six-bedroom, five-bathroom home has been thoughtfully designed to blend elegance, comfort, and functionality.
From the moment you step inside, you'll be captivated by the exceptional craftsmanship—custom millwork, crown molding, quartz countertops, and high-end cabinetry and closets throughout. The chef's kitchen features top-of-the-line appliances, perfect for entertaining or everyday living. The spacious main-level primary suite is a private retreat, complete with a dual-head walk-in shower, oversized soaking tub, and a massive custom closet. A second living area on the lower level includes a full wet bar, office space, two additional bedrooms, and a generous storage room with built-in shelving—ideal for guests or multi-generational living. This home is not only beautiful but also energy-efficient, featuring spray foam insulation, dual heat pumps, propane and electric fireplaces, water softener, and two water heaters for year-round comfort.
Enjoy the privacy and space of country living with the convenience of quick access to Highway 76 and Branson Schools. Don't miss your opportunity to own this one-of-a-kind home—schedule your private showing today!
Listing Agent
Gerken & Associates, Inc. Brokerage Phone: 417-334-1892 License #2005022809 Listed on: 10/01/2025
Home Details
Home Type
- Single Family
Est. Annual Taxes
- $108
Year Built
- Built in 2025 | New Construction
Lot Details
- 1.2 Acre Lot
- Property fronts a county road
Home Design
- Concrete Foundation
- Press Board Siding
- Hardboard
- Stone
Interior Spaces
- 4,331 Sq Ft Home
- 2-Story Property
- Crown Molding
- Vaulted Ceiling
- Ceiling Fan
- Electric Fireplace
- Propane Fireplace
- Double Pane Windows
- Family Room with Fireplace
- Living Room with Fireplace
- Dining Area
- Media Room
- Bonus Room
- Fire and Smoke Detector
Kitchen
- Stove
- Dishwasher
- Quartz Countertops
Flooring
- Wood
- Carpet
- Tile
- Luxury Vinyl Tile
Bedrooms and Bathrooms
- 6 Bedrooms
- Primary Bedroom on Main
- 5 Full Bathrooms
- Soaking Tub
Laundry
- Laundry Room
- Washer and Dryer Hookup
Finished Basement
- Basement Fills Entire Space Under The House
- Interior Basement Entry
- Bedroom in Basement
Parking
- 1 Car Attached Garage
- Front Facing Garage
- Side Facing Garage
Outdoor Features
- Covered Patio or Porch
Schools
- Branson Buchanan Elementary School
- Branson High School
Utilities
- Central Heating and Cooling System
- Heating System Uses Propane
- Heat Pump System
- Electric Water Heater
- Cable TV Available
Community Details
- No Home Owners Association
- Emory Creek Ranch Subdivision
Listing and Financial Details
- Tax Lot 30
- Assessor Parcel Number 05-9.0-30-000-000-004.304
Map
Tax History
| Year | Tax Paid | Tax Assessment Tax Assessment Total Assessment is a certain percentage of the fair market value that is determined by local assessors to be the total taxable value of land and additions on the property. | Land | Improvement |
|---|---|---|---|---|
| 2025 | $108 | $44,270 | -- | -- |
| 2023 | $108 | $2,090 | $0 | $0 |
| 2022 | $105 | $2,090 | $0 | $0 |
| 2021 | $105 | $2,090 | $0 | $0 |
Property History
| Date | Event | Price | List to Sale | Price per Sq Ft |
|---|---|---|---|---|
| 11/06/2025 11/06/25 | Price Changed | $699,900 | -2.1% | $162 / Sq Ft |
| 10/31/2025 10/31/25 | Price Changed | $715,000 | -2.7% | $165 / Sq Ft |
| 10/09/2025 10/09/25 | Price Changed | $735,000 | -2.0% | $170 / Sq Ft |
| 09/21/2025 09/21/25 | Price Changed | $750,000 | -2.0% | $173 / Sq Ft |
| 06/30/2025 06/30/25 | Price Changed | $765,000 | -1.3% | $177 / Sq Ft |
| 06/03/2025 06/03/25 | For Sale | $775,000 | -- | $179 / Sq Ft |
Purchase History
| Date | Type | Sale Price | Title Company |
|---|---|---|---|
| Warranty Deed | -- | None Listed On Document |
Source: Southern Missouri Regional MLS
MLS Number: 60296073
APN: 05-9.0-31-000-000-001.073
- 1173 Emory Creek Blvd
- 2141 Emory Creek Blvd
- 1191 Emory Creek Blvd
- 525 N View Dr
- 000 Southview Dr
- 281 Southview Dr
- 374 N Emory Creek Rd
- 434 N Emory Creek Rd
- 750 Airport Rd
- 3990 U S 160
- 135 Kelly Crossing Ln
- Tbd Hwy 160
- 259 Jacks Hollow Rd
- 175 Ranch View Ct
- 7764 U S 160
- 200 Jacks Hollow Rd
- 220 Jacks Hollow Rd
- 186 Jacks Hollow Rd
- 000 El Monte Rd Unit Lot 1
- 2488 Us Highway 160
- 320 Toni Ln Unit D
- 211 Olympus Dr
- 200 Buzz St
- 101 Prairie Dunes Dr Unit 203
- 640 State Highway 248 Unit RV3
- 640 State Highway 248 Unit 43
- 640 State Highway 248 Unit RV2
- 640 State Highway 248 Unit 42
- 640 State Highway 248 Unit 8
- 640 State Highway 248 Unit RV1
- 622 Eiserman Ave
- 407 S 5th St Unit 2
- 407 S 5th St Unit 2
- 3524 Keeter St
- 300 Francis St
- 300 Schaefer Dr
- 3515 Arlene Dr
- 405 Lake Dr
- 216 Day Dr
- 143 Lakeside Dr
Ask me questions while you tour the home.







