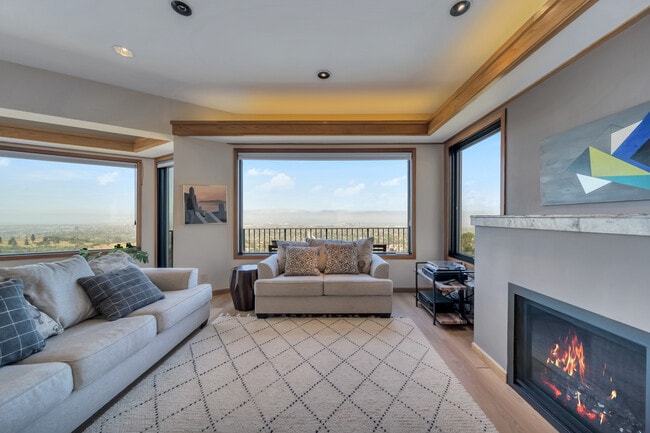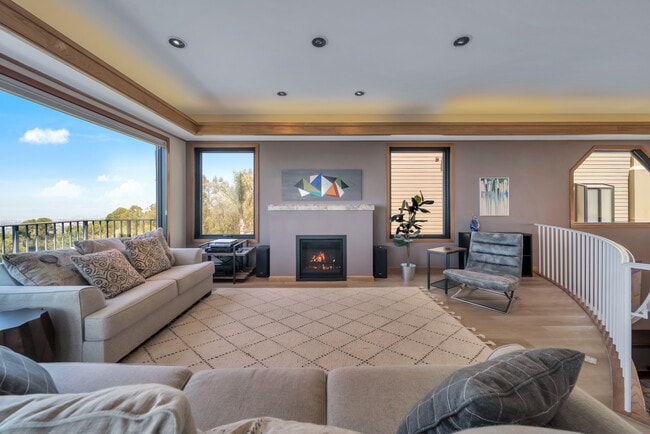About This Apartment
One of the best view properties in the East Bay, located in Hiller Highlands with no homes or trees blocking the view of the Bay and San Francisco. Three story, fully-furnished home of almost 4000sf. Two master bedrooms on the top floor, each with its own balcony and four bridge view. Indoor jacuzzi between the two master bedrooms. The middle floor has the kitchen, dining room, and living room in an open floor plan with four bridge views. Middle floor also has a separate TV room and balcony with a BBQ and view of East Bay hills. Lower level has three bedrooms, two of which have 3 bridge views. Modern kitchen with professional wok. Security is provided by attractive glass gates and a Bay Alarm system.
The lower level has a second entrance, and the two smaller bedrooms and half-bath can become an office and waiting room that is locked-off from the rest of the house, if desired. This makes the home a three bedroom, 3.5 bath house with a separate office/waiting room/half-bath. The office has the magnificent view.
Windows have been upgraded to keep out freeway noise and heat. The home has a solar system, batteries and two heat pumps; one that provides heat/cold for the top two levels; one that provides heat/cold to the lower level.
Two car garage with automatic door, plus additional parking pad. Street parking as well. Laundry room with full-size LG washer and dryer.
Furnishings can be removed in whole or in part for a long-term tenant.
The home is located two minutes from Highway 24; it is easy to get on the freeway to San Francisco or Walnut Creek.
One year lease minimum. Renter pays for all utilities and garbage. House has solar and batteries, so the cost of utilities is minimal. Water bill is minimal because there is no landscaping other than a small garden in the entryway that renter will be asked to water periodically.

Pricing and Floor Plans
5 Bedrooms
5 Bedrooms, 3 Full & 2 Half Baths
$7,900 - $9,750
5 Beds, 3.5 Baths, 3,750 Sq Ft
/assets/images/102/property-no-image-available.png
| Unit | Price | Sq Ft | Availability |
|---|---|---|---|
| 12Month+ | $7,900 | 3,750 | Now |
| 6Month | $8,700 | 3,750 | Now |
| 3Month | $9,250 | 3,750 | Now |
| 1Month | $9,750 | 3,750 | Now |
Fees and Policies
The fees below are based on community-supplied data and may exclude additional fees and utilities. Use the Rent Estimate Calculator to determine your monthly and one-time costs based on your requirements.
Parking
Pets
Property Fee Disclaimer: Standard Security Deposit subject to change based on screening results; total security deposit(s) will not exceed any legal maximum. Resident may be responsible for maintaining insurance pursuant to the Lease. Some fees may not apply to apartment homes subject to an affordable program. Resident is responsible for damages that exceed ordinary wear and tear. Some items may be taxed under applicable law. This form does not modify the lease. Additional fees may apply in specific situations as detailed in the application and/or lease agreement, which can be requested prior to the application process. All fees are subject to the terms of the application and/or lease. Residents may be responsible for activating and maintaining utility services, including but not limited to electricity, water, gas, and internet, as specified in the lease agreement.
Map
- 142 Roble Rd
- 150 Caldecott Ln Unit 2
- 320 Caldecott Ln Unit 214
- 180 Caldecott Ln Unit 314
- 280 Caldecott Ln Unit 116
- 240 Caldecott Ln Unit 209
- 7172 Norfolk Rd
- 7717 Claremont Ave Unit Main
- 938 Leo Way
- 6206 Rockwell St Unit ID1309755P
- 10 Truitt Ln Unit ID1309739P
- 3148 College Ave Unit ID1309748P
- 3148 College Ave Unit ID1309746P
- 3148 College Ave Unit ID1309745P
- 3148 College Ave Unit ID1309735P
- 3050 College Ave Unit 1
- 2832 Derby St
- 5340 Broadway Terrace Unit 403
- 2636 Warring St Unit 104
- 2636 Warring St Unit 204






