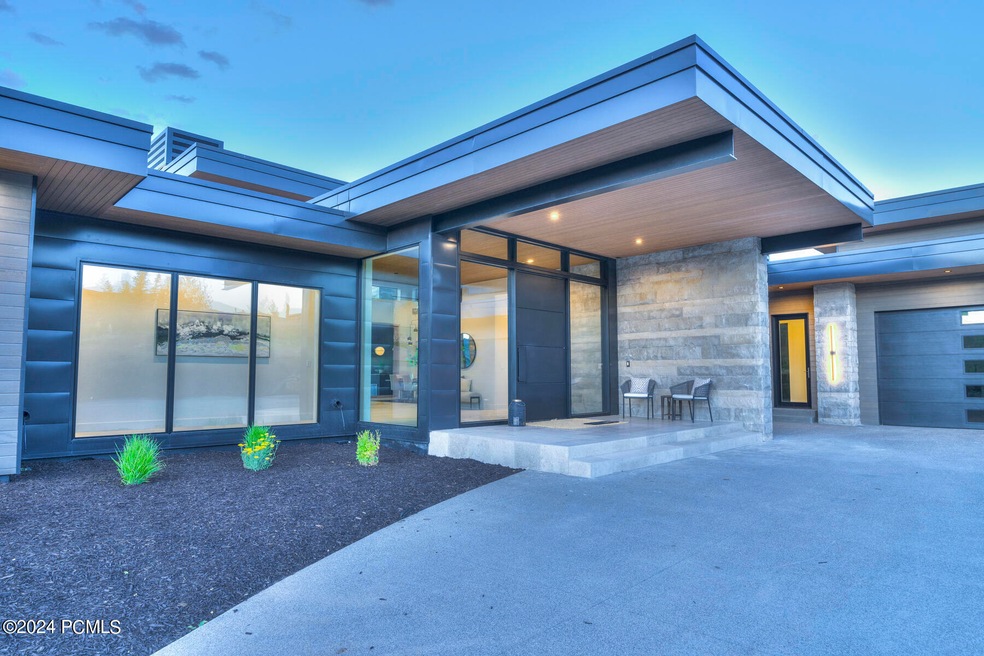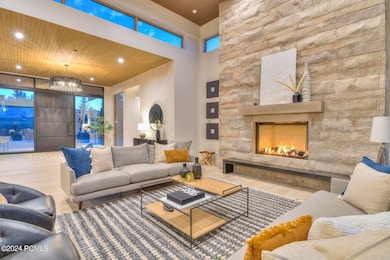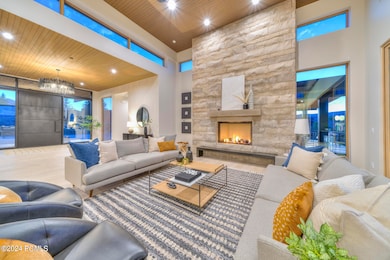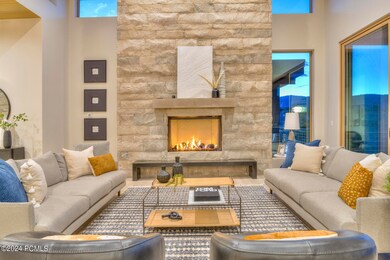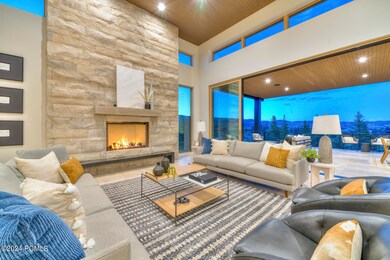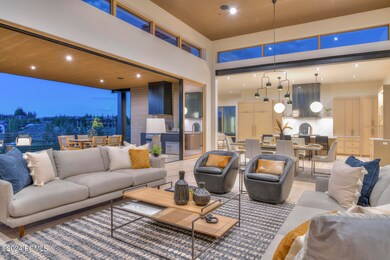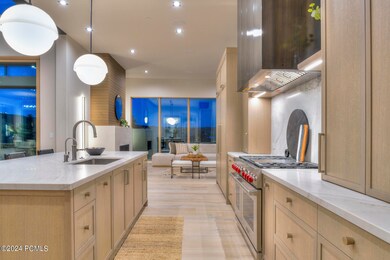
680 Hollyhock St Park City, UT 84098
Highlights
- Steam Room
- Fitness Center
- Golf Course View
- Trailside School Rated 10
- New Construction
- 1.18 Acre Lot
About This Home
As of November 2024Situated in the intimate community of Glenwild, privacy is paramount in this exclusive residence. Entering through the custom, steel pivot front door, you are immediately drawn to exquisite details: glass elements, natural stone throughout, wood ceiling, and designer finishes. The great room invites you in with its warm ambiance and views of Glenwild golf course and Park City ski mountains. 6 Bedrooms, 8 baths, and over 8,000 square feet, this mountain home offers thoughtful living with a lower great room, guest wet bar area, golf simulator, stone fireplace, 3 ensuite guest rooms, outside patio areas, detailed mudroom with exceptional laundry features, Subzero/Wolf appliances, large Butler's pantry with ovens and refrigeration, radiant floors, niche shelving with lighting, and custom stonework. Glenwild's Tom Fazio-designed golf course has been ranked Utah's number one course consecutively since 2005. This private community is located in the Park City School district and minutes to skiing, trails, and Old Town.
Last Agent to Sell the Property
Summit Sotheby's International Realty License #6396172-SA00 Listed on: 05/29/2024

Home Details
Home Type
- Single Family
Est. Annual Taxes
- $3,754
Year Built
- Built in 2024 | New Construction
Lot Details
- 1.18 Acre Lot
- Property fronts a private road
- Gated Home
- Natural State Vegetation
- Sloped Lot
HOA Fees
- $516 Monthly HOA Fees
Parking
- 3 Car Attached Garage
- Heated Garage
- Garage Door Opener
Property Views
- Golf Course
- Mountain
- Valley
Home Design
- Mountain Contemporary Architecture
- Wood Siding
- Stone Siding
- Stone
Interior Spaces
- 8,114 Sq Ft Home
- Open Floorplan
- Wet Bar
- Vaulted Ceiling
- 4 Fireplaces
- Gas Fireplace
- Family Room
- Dining Room
- Home Office
- Storage
Kitchen
- Breakfast Area or Nook
- Kitchen Island
Flooring
- Wood
- Stone
Bedrooms and Bathrooms
- 6 Bedrooms | 2 Main Level Bedrooms
- Primary Bedroom on Main
- Walk-In Closet
- Double Vanity
Laundry
- Laundry Room
- Washer and Gas Dryer Hookup
Home Security
- Fire and Smoke Detector
- Fire Sprinkler System
Outdoor Features
- Deck
- Patio
- Outdoor Storage
- Porch
Utilities
- Forced Air Heating and Cooling System
- Heating System Uses Natural Gas
- Natural Gas Connected
- High Speed Internet
- Phone Available
- Cable TV Available
Listing and Financial Details
- Assessor Parcel Number Gwld-Ii-146-Am
Community Details
Overview
- Association fees include com area taxes, insurance, ground maintenance, snow removal
- Association Phone (435) 649-5351
- Visit Association Website
- Glenwild Subdivision
Amenities
- Steam Room
- Clubhouse
Recreation
- Tennis Courts
- Fitness Center
- Community Pool
- Trails
Security
- Building Security System
Ownership History
Purchase Details
Home Financials for this Owner
Home Financials are based on the most recent Mortgage that was taken out on this home.Purchase Details
Purchase Details
Home Financials for this Owner
Home Financials are based on the most recent Mortgage that was taken out on this home.Purchase Details
Home Financials for this Owner
Home Financials are based on the most recent Mortgage that was taken out on this home.Purchase Details
Home Financials for this Owner
Home Financials are based on the most recent Mortgage that was taken out on this home.Similar Homes in Park City, UT
Home Values in the Area
Average Home Value in this Area
Purchase History
| Date | Type | Sale Price | Title Company |
|---|---|---|---|
| Warranty Deed | -- | Metro National Title | |
| Quit Claim Deed | -- | Metro National Title | |
| Warranty Deed | -- | Metro National Title | |
| Warranty Deed | -- | Metro National Title | |
| Special Warranty Deed | -- | None Available | |
| Special Warranty Deed | -- | None Available |
Mortgage History
| Date | Status | Loan Amount | Loan Type |
|---|---|---|---|
| Open | $2,500,000 | Construction | |
| Closed | $453,750 | Commercial | |
| Previous Owner | $428,000 | New Conventional | |
| Previous Owner | $452,200 | Credit Line Revolving |
Property History
| Date | Event | Price | Change | Sq Ft Price |
|---|---|---|---|---|
| 11/01/2024 11/01/24 | Sold | -- | -- | -- |
| 09/26/2024 09/26/24 | Pending | -- | -- | -- |
| 09/18/2024 09/18/24 | Price Changed | $7,925,000 | -3.3% | $977 / Sq Ft |
| 08/01/2024 08/01/24 | Price Changed | $8,195,000 | -3.6% | $1,010 / Sq Ft |
| 05/29/2024 05/29/24 | For Sale | $8,500,000 | +617.3% | $1,048 / Sq Ft |
| 06/29/2021 06/29/21 | Sold | -- | -- | -- |
| 06/25/2021 06/25/21 | For Sale | $1,185,000 | +106.1% | -- |
| 06/24/2021 06/24/21 | Pending | -- | -- | -- |
| 09/15/2020 09/15/20 | Sold | -- | -- | -- |
| 08/23/2020 08/23/20 | Pending | -- | -- | -- |
| 05/08/2020 05/08/20 | For Sale | $575,000 | +1.8% | -- |
| 01/28/2019 01/28/19 | Sold | -- | -- | -- |
| 12/24/2018 12/24/18 | Pending | -- | -- | -- |
| 08/18/2018 08/18/18 | For Sale | $565,000 | -- | -- |
Tax History Compared to Growth
Tax History
| Year | Tax Paid | Tax Assessment Tax Assessment Total Assessment is a certain percentage of the fair market value that is determined by local assessors to be the total taxable value of land and additions on the property. | Land | Improvement |
|---|---|---|---|---|
| 2023 | $8,954 | $1,620,313 | $1,420,313 | $200,000 |
| 2022 | $7,095 | $1,136,250 | $1,136,250 | $0 |
| 2021 | $3,754 | $526,500 | $526,500 | $0 |
| 2020 | $3,963 | $526,500 | $526,500 | $0 |
| 2019 | $4,124 | $526,500 | $526,500 | $0 |
| 2018 | $3,595 | $459,000 | $459,000 | $0 |
| 2017 | $3,324 | $459,000 | $459,000 | $0 |
| 2016 | $3,574 | $459,000 | $459,000 | $0 |
| 2015 | $3,028 | $368,000 | $0 | $0 |
| 2013 | $3,985 | $459,000 | $0 | $0 |
Agents Affiliated with this Home
-
M
Seller's Agent in 2024
Mike McGurl
Summit Sotheby's International Realty
(435) 901-9300
12 in this area
98 Total Sales
-

Seller Co-Listing Agent in 2024
Michael LaPay
Summit Sotheby's International Realty (625 Main)
(435) 640-5700
15 in this area
220 Total Sales
-

Buyer's Agent in 2024
Linda Sailer
Engel & Volkers Park City
(435) 640-4816
1 in this area
26 Total Sales
-
J
Buyer Co-Listing Agent in 2024
Jason Racicot
Engel & Volkers Park City
(435) 602-9294
2 in this area
25 Total Sales
-

Seller's Agent in 2021
Charlie Taylor
The Agency
(435) 602-9995
42 in this area
72 Total Sales
-
J
Seller Co-Listing Agent in 2021
Jake Doilney
The Agency
Map
Source: Park City Board of REALTORS®
MLS Number: 12402036
APN: GWLD-II-146-AM
- 705 Hollyhock St Unit 136
- 705 Hollyhock St
- 800 Hollyhock St
- 7290 Foxglove Ct
- 7435 Foxglove Ct
- 7435 Foxglove Ct Unit 119
- 340 Hollyhock St
- 295 Hollyhock St
- 295 Hollyhock St Unit 161
- 8095 Glenwild Dr
- 8175 Glenwild Dr Unit 163
- 8175 Glenwild Dr
- 7242 Lupine Dr
- 7153 Lupine Dr Unit 101
- 7153 Lupine Dr
- 7725 Glenwild Dr
- 1146 Snow Berry St
- 1146 Snow Berry St Unit 62
- 7274 Purple Sage Unit 59
- 7274 Purple Sage
