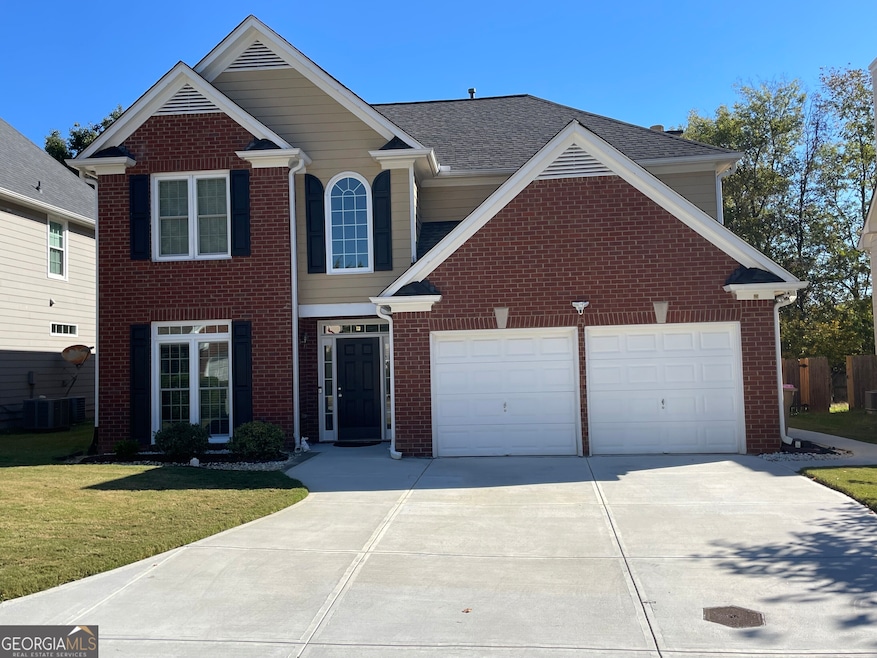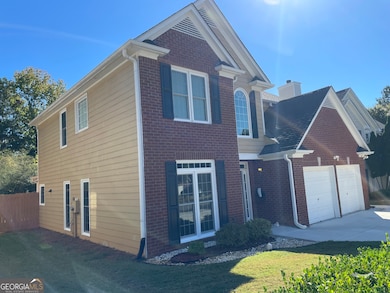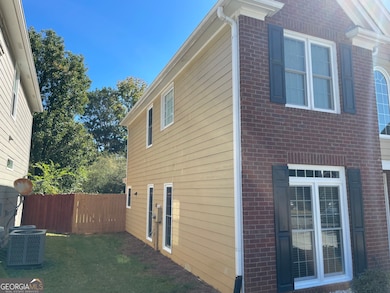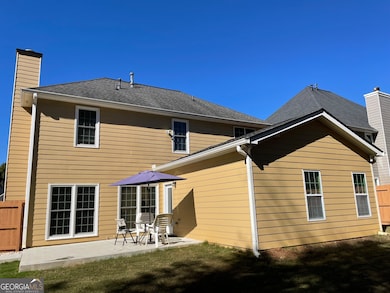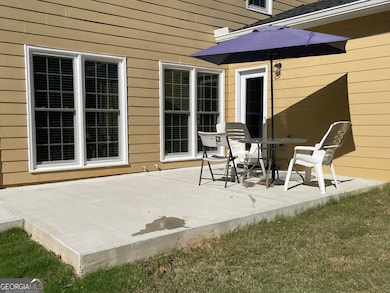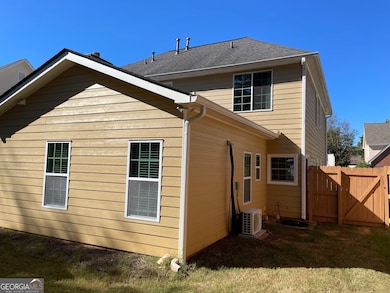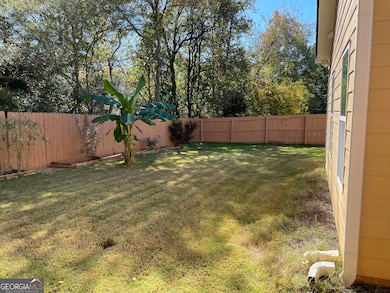680 Kimball Parc Way Alpharetta, GA 30022
Estimated payment $3,995/month
Highlights
- Vaulted Ceiling
- Wood Flooring
- 1 Fireplace
- Ocee Elementary School Rated A
- Loft
- Great Room
About This Home
Welcome to 680 Kimball Parc Way - a beautifully maintained home nestled in the heart of highly sought-after Johns Creek! Rare opportunity to own a fully upgraded and renovated home in the highly desirable Kimball Parc subdivision! -This stunning 5-bedroom, 3.5-bath residence blends style, comfort, and convenience in the heart of Johns Creek. -The home features a brand-new quartz countertop kitchen (2024), laminate flooring on the main level (2023), new Pella windows (2025), and a new driveway, sidewalk, and concrete patio (2023)-all meticulously updated for modern living. Water heater-Rheem (2018) andHVACs- Trane (2017) systems were replaced. -New permitted addition on the main level includes a bedroom with an en-suite bathroom, walk-in closet, and laundry room. The home now features two laundry areas-one upstairs and one on the main level-for added convenience. Upstairs boasts hardwood flooring throughout, and all bathrooms have been beautifully upgraded. Spacious and sun-filled interiors include a welcoming family room with fireplace, formal dining, and a chef's kitchen perfect for entertaining. -Located in an award-winning school district and just minutes from Avalon, North Point Mall, GA-400, Marta Park & Ride, Webb Bridge Park (1 mile), and the popular Cauley Creek Park (6 miles)-this home offers unmatched accessibility to shopping, dining, recreation, and top-rated schools. Don't miss this move-in-ready gem in one of North Fulton's most sought-after communities!
Home Details
Home Type
- Single Family
Est. Annual Taxes
- $3,502
Year Built
- Built in 1999 | Remodeled
Lot Details
- 6,534 Sq Ft Lot
- Back Yard Fenced
HOA Fees
- $21 Monthly HOA Fees
Parking
- 2 Car Garage
Home Design
- Composition Roof
- Concrete Siding
- Brick Front
Interior Spaces
- 2,526 Sq Ft Home
- 2-Story Property
- Vaulted Ceiling
- 1 Fireplace
- Entrance Foyer
- Great Room
- Family Room
- Loft
Kitchen
- Breakfast Area or Nook
- Convection Oven
- Cooktop
- Microwave
- Dishwasher
- Stainless Steel Appliances
- Solid Surface Countertops
- Trash Compactor
- Disposal
Flooring
- Wood
- Laminate
- Tile
Bedrooms and Bathrooms
- Walk-In Closet
- Bathtub Includes Tile Surround
Laundry
- Laundry Room
- Laundry on upper level
- Washer
Outdoor Features
- Patio
Schools
- Ocee Elementary School
- Taylor Road Middle School
- Chattahoochee High School
Utilities
- Central Heating and Cooling System
- Underground Utilities
- Gas Water Heater
- High Speed Internet
- Phone Available
- Cable TV Available
Community Details
- Kimball Parc Subdivision
Map
Home Values in the Area
Average Home Value in this Area
Tax History
| Year | Tax Paid | Tax Assessment Tax Assessment Total Assessment is a certain percentage of the fair market value that is determined by local assessors to be the total taxable value of land and additions on the property. | Land | Improvement |
|---|---|---|---|---|
| 2025 | $3,101 | $116,280 | $31,400 | $84,880 |
| 2023 | $3,042 | $107,760 | $31,400 | $76,360 |
| 2022 | $2,653 | $107,760 | $31,400 | $76,360 |
| 2021 | $2,628 | $104,600 | $30,480 | $74,120 |
| 2020 | $2,600 | $93,840 | $30,120 | $63,720 |
| 2019 | $310 | $92,120 | $29,560 | $62,560 |
| 2018 | $2,500 | $90,000 | $28,880 | $61,120 |
| 2017 | $2,967 | $105,600 | $33,520 | $72,080 |
| 2016 | $2,900 | $105,600 | $33,520 | $72,080 |
| 2015 | $2,848 | $83,960 | $26,680 | $57,280 |
| 2014 | $2,690 | $76,280 | $24,240 | $52,040 |
Property History
| Date | Event | Price | List to Sale | Price per Sq Ft | Prior Sale |
|---|---|---|---|---|---|
| 10/15/2025 10/15/25 | For Sale | $699,999 | +165.2% | $277 / Sq Ft | |
| 07/20/2015 07/20/15 | Sold | $264,000 | -- | $125 / Sq Ft | View Prior Sale |
| 06/18/2015 06/18/15 | Pending | -- | -- | -- |
Purchase History
| Date | Type | Sale Price | Title Company |
|---|---|---|---|
| Warranty Deed | -- | -- | |
| Warranty Deed | $264,000 | -- | |
| Deed | $215,000 | -- | |
| Quit Claim Deed | -- | -- | |
| Deed | $212,000 | -- | |
| Quit Claim Deed | -- | -- | |
| Deed | $185,600 | -- |
Mortgage History
| Date | Status | Loan Amount | Loan Type |
|---|---|---|---|
| Open | $250,000 | New Conventional | |
| Previous Owner | $211,000 | No Value Available | |
| Previous Owner | $172,000 | New Conventional | |
| Previous Owner | $169,600 | New Conventional | |
| Previous Owner | $176,250 | New Conventional |
Source: Georgia MLS
MLS Number: 10623718
APN: 11-0450-0193-073-6
- 690 Kimball Parc Way
- 4845 Weathervane Dr
- 485 Portrait Cir
- 4905 Weathervane Dr
- 11686 Davenport Ln
- 11619 Davenport Ln
- 130 Douglas Fir Ct Unit 1
- 11390 Ridge Hill Dr
- 4790 Roswell Mill Dr
- 4015 Breckenridge Ct
- 410 Fox Chase Cir
- 4965 N Bridges Dr
- 2060 Park Glenn Dr
- 2710 Lakewind Ct
- 4740 Carversham Way
- 2800 Lakewind Ct
- 1140 Park Glenn Dr
- 335 Dunhill Way Ct
- 5060 Cinnabar Dr
- 11452 Mabrypark Place
- 4660 Hanstedt Trace
- 5155 Courton St Unit 2
- 2100 Addison Ln
- 200 Pine Bridge Trail
- 5240 Wellsley Bend
- 5105 N Bridges Dr
- 11201 State Bridge Rd
- 5236 Cresslyn Ridge
- 15000 Parkview Ln
- 130 Anclote Ct
- 350 Saddle Bridge Dr
- 11175 Linbrook Ln
- 4935 Tanners Spring Dr
- 4645 Valais Ct Unit 32
- 4645 Valais Ct Unit 90
- 4645 Valais Ct Unit 53
- 4645 Valais Ct Unit 114
- 11080 Mortons Crossing
- 4800 Streamside Dr
