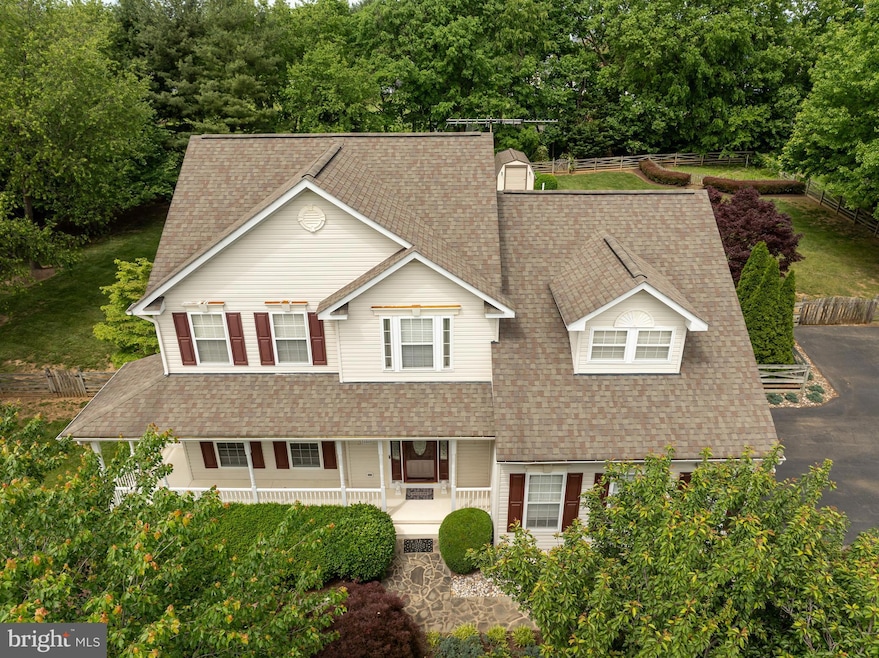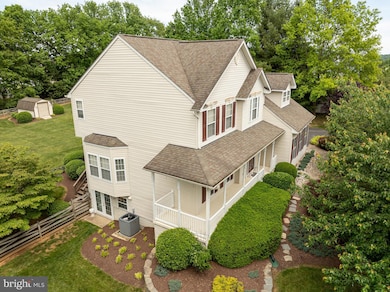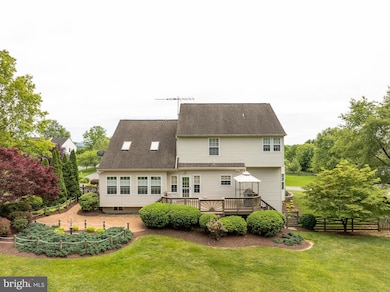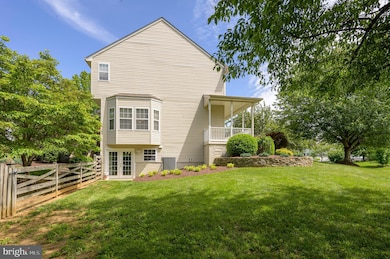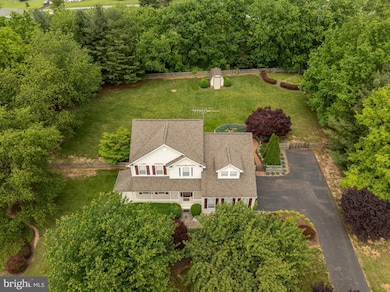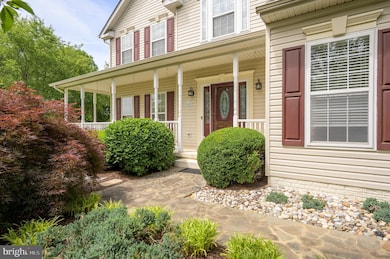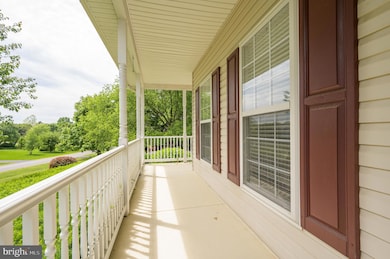
680 Mara Rose Ln Harpers Ferry, WV 25425
Estimated payment $3,571/month
Highlights
- Eat-In Gourmet Kitchen
- Colonial Architecture
- Vaulted Ceiling
- 1 Acre Lot
- Deck
- Engineered Wood Flooring
About This Home
Welcome to 680 Mara Rose Lane , a beautifully upgraded and meticulously cared for home on 1 serene acre in Harpers Ferry. Thoughtfully designed for both comfort and entertaining, this residence pairs high-end finishes with inviting outdoor spaces, creating a one-of-a-kind living experience. The lower level is a potential in-law suite and includes a second kitchen with appliances, stand alone freezer, and walk-out exit. This home offers over 3400 finished square feet and includes four bedrooms and three an one half baths. The lower level offers another room which could be used as another sleeping area, and is currently being used as an exercise room.
Upgrades include gourmet kitchen with granite countertops, tile mural backsplash, and stainless appliances. Formal dining room with Brazilian cherry floors, custom wainscoting and crown molding. Spacious primary suite with oak hardwood flooring, walk-in closet, and luxe marble-tiled bath with dual vanities and whirlpool tub. Upgraded flooring includes travertine with mosaic inlays, engineered plank, and custom ceramic in finished basement . There are 2 fireplaces, new upgraded windows (2024), and is freshly painted. All furniture in the lower family area conveys, including the pool table, electric fireplace and LED TV- multiple pieces of gym equipment remain as well! Expertly landscaped property with mature plantings, stonework accents, fenced garden area, estate-style backyard fencing for privacy and safety, and solar-powered custom shed.- all contents convey including snow blower and gas powered lawn equipment. Newer HVAC, whole house fan, newer roof, and high-speed internet. Minutes to Harpers Ferry, Shenandoah River, and trails.
Home Details
Home Type
- Single Family
Est. Annual Taxes
- $505
Year Built
- Built in 1999
Lot Details
- 1 Acre Lot
- Wood Fence
- Landscaped
- Extensive Hardscape
- Back and Front Yard
- Property is in excellent condition
- Property is zoned 600
HOA Fees
- $42 Monthly HOA Fees
Parking
- 2 Car Direct Access Garage
- 6 Driveway Spaces
- Side Facing Garage
- Garage Door Opener
Home Design
- Colonial Architecture
- Architectural Shingle Roof
- Vinyl Siding
- Concrete Perimeter Foundation
Interior Spaces
- Property has 3 Levels
- Furnished
- Chair Railings
- Crown Molding
- Vaulted Ceiling
- Whole House Fan
- Ceiling Fan
- Skylights
- Recessed Lighting
- 2 Fireplaces
- Electric Fireplace
- Gas Fireplace
- Vinyl Clad Windows
- Double Hung Windows
- Insulated Doors
- Mud Room
- Entrance Foyer
- Family Room
- Living Room
- Breakfast Room
- Dining Room
- Home Gym
- Garden Views
- Attic
Kitchen
- Eat-In Gourmet Kitchen
- Electric Oven or Range
- Self-Cleaning Oven
- Built-In Microwave
- Freezer
- Dishwasher
- Stainless Steel Appliances
- Upgraded Countertops
Flooring
- Engineered Wood
- Carpet
- Ceramic Tile
Bedrooms and Bathrooms
- 4 Bedrooms
- En-Suite Primary Bedroom
- Walk-In Closet
- Whirlpool Bathtub
- Hydromassage or Jetted Bathtub
Laundry
- Laundry Room
- Laundry on lower level
- Stacked Electric Washer and Dryer
- Laundry Chute
Basement
- Heated Basement
- Walk-Out Basement
- Connecting Stairway
- Exterior Basement Entry
- Sump Pump
Outdoor Features
- Deck
- Patio
- Exterior Lighting
- Shed
- Outbuilding
- Outdoor Grill
- Porch
Utilities
- Central Air
- Heat Pump System
- Back Up Electric Heat Pump System
- Vented Exhaust Fan
- Water Treatment System
- Electric Water Heater
- Water Conditioner is Owned
- Septic Equal To The Number Of Bedrooms
- Cable TV Available
Additional Features
- Energy-Efficient Windows
- Suburban Location
Community Details
- Meadow Brook HOA
- Meadow Brook Subdivision
Listing and Financial Details
- Tax Lot 24
- Assessor Parcel Number 04 5001000000000
Map
Home Values in the Area
Average Home Value in this Area
Tax History
| Year | Tax Paid | Tax Assessment Tax Assessment Total Assessment is a certain percentage of the fair market value that is determined by local assessors to be the total taxable value of land and additions on the property. | Land | Improvement |
|---|---|---|---|---|
| 2024 | $2,608 | $222,800 | $58,000 | $164,800 |
| 2023 | $2,602 | $222,800 | $58,000 | $164,800 |
| 2022 | $2,166 | $201,800 | $58,000 | $143,800 |
| 2021 | $2,025 | $186,700 | $58,000 | $128,700 |
| 2020 | $1,821 | $180,000 | $51,300 | $128,700 |
| 2019 | $1,823 | $177,200 | $50,100 | $127,100 |
| 2018 | $1,813 | $174,300 | $50,100 | $124,200 |
| 2017 | $1,812 | $174,300 | $50,100 | $124,200 |
| 2016 | $2,052 | $175,200 | $49,600 | $125,600 |
| 2015 | $1,826 | $155,000 | $37,200 | $117,800 |
| 2014 | $1,789 | $152,200 | $33,100 | $119,100 |
Property History
| Date | Event | Price | Change | Sq Ft Price |
|---|---|---|---|---|
| 08/24/2025 08/24/25 | Price Changed | $644,900 | -0.8% | $159 / Sq Ft |
| 05/23/2025 05/23/25 | For Sale | $649,900 | -- | $160 / Sq Ft |
Mortgage History
| Date | Status | Loan Amount | Loan Type |
|---|---|---|---|
| Closed | $169,000 | New Conventional |
Similar Homes in Harpers Ferry, WV
Source: Bright MLS
MLS Number: WVJF2017558
APN: 04-5C-00240000
- 308 Redwood Ct
- 315 Redwood Ct
- Lot 1 Westwind Minor
- 66 Arbor Ct
- 441 Chessie Ln
- 21 General Anderson Ct
- 122 Equestrian Cir
- 22 Clifford Ct
- 407 Engle Molers Rd
- 0 Job Corps Rd
- Lot 4 Amtower Way
- 71 Amtower Way
- Lot 3 Amtower Way
- 77 Wilderness Ct
- 10 Cabriolet Ct
- 828 Shepherdstown Pike
- 1973 Bakerton Rd
- 109 Chickamauga Dr
- 610 Atkinson St
- 0 Shepherdstown Pike Unit WVJF2019280
- 101 Sleepy Hollow Ct
- 200 4th St Unit 200
- 190 Monte Carlo Way
- 133 Don Quixote Dr
- 199 Anthem St
- 327 Presidents Pointe Ave
- 271 Sandy Bottom Cir
- 311 Sandy Bottom Cir
- 44 Brookfield Mews
- 327 Sandy Bottom Cir
- 331 Sandy Bottom Cir
- 354 Watercourse Dr
- 85 Rolling Branch Dr
- 342 Water Course Dr
- 26 Bear Creek Trail
- 1357 Cedar Valley Rd
- 51 Trout Lily Dr
- 1343 Cedar Valley Rd
- 1341 Cedar Valley Rd
- 1339 Cedar Valley Rd
