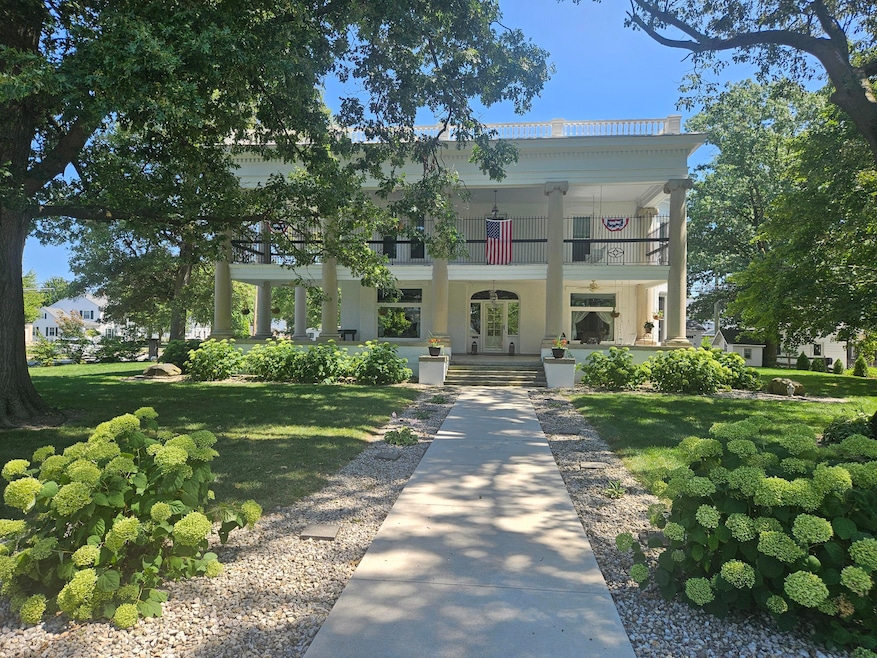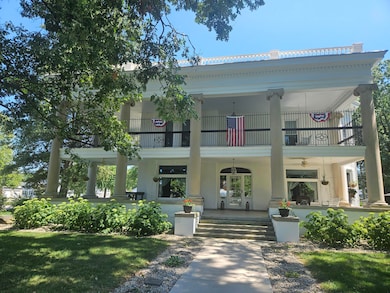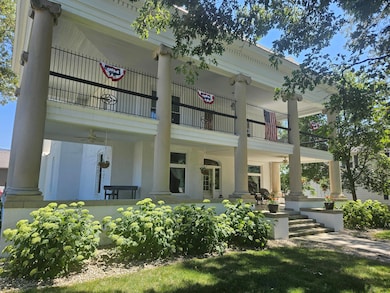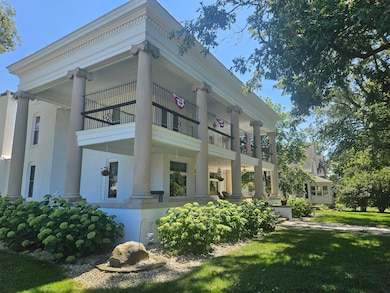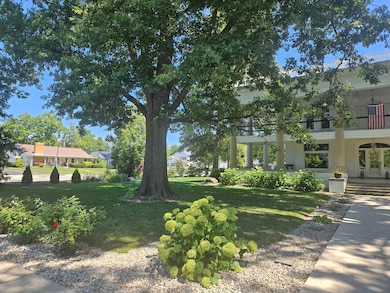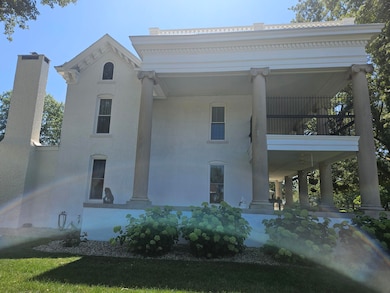680 N Main St Celina, OH 45822
Estimated payment $3,457/month
Highlights
- 0.5 Acre Lot
- No HOA
- Porch
- Multiple Fireplaces
- 2 Car Detached Garage
- Laundry Room
About This Home
Step inside this 3,337 sq. ft. masterpiece featuring 5 bedrooms and 2.5 baths, where Georgian elegance blends seamlessly with modern updates. From the moment you enter through the grand front door, you'll be absorbed by the historic charm, highlighted by a graceful parlor, formal dining room, a striking grand staircase, and a modern farmhouse-style kitchen, beautifully updated while respecting the home's timeless character. A first-floor laundry room adds convenience to the layout. Upstairs, you'll find a spacious master suite, along with four additional bedrooms, offering flexibility for family, guests, or office space. Step outside to the upstairs balcony, the perfect spot for enjoying a morning coffee or evening sunset. This home's gorgeous curb appeal is enhanced by a tiled front porch, ideal for relaxing or entertaining. Outside, the property features a 2-car detached garage with loft above, plus two additional sheds providing abundant storage. Since 2018, thoughtful updates have included new doors, windows, roof, exterior paint, furnace, central air, and refinished hardwood floors throughout the first level - all preserving the home's historic character while ensuring modern comfort and efficiency. See your favorite realtor for the complete list of updates to the house. Truly one of a kind, this residence captures the best of both worlds, rich history paired with stylish upgrades, making it a rare opportunity in today's market.
Home Details
Home Type
- Single Family
Est. Annual Taxes
- $4,362
Year Built
- Built in 1880
Lot Details
- 0.5 Acre Lot
- Lot Dimensions are 132x165
Parking
- 2 Car Detached Garage
Home Design
- Stucco
Interior Spaces
- 3,337 Sq Ft Home
- 2-Story Property
- Multiple Fireplaces
- Wood Burning Fireplace
- Window Treatments
- Partial Basement
- Laundry Room
Kitchen
- Built-In Gas Oven
- Cooktop
- Dishwasher
Bedrooms and Bathrooms
- 4 Bedrooms
Outdoor Features
- Porch
Utilities
- Forced Air Heating and Cooling System
- Heating System Uses Natural Gas
- Natural Gas Connected
- Gas Water Heater
Community Details
- No Home Owners Association
Listing and Financial Details
- Assessor Parcel Number 272797000000
Map
Home Values in the Area
Average Home Value in this Area
Tax History
| Year | Tax Paid | Tax Assessment Tax Assessment Total Assessment is a certain percentage of the fair market value that is determined by local assessors to be the total taxable value of land and additions on the property. | Land | Improvement |
|---|---|---|---|---|
| 2024 | $4,363 | $120,470 | $17,290 | $103,180 |
| 2023 | $4,363 | $120,400 | $17,290 | $103,110 |
| 2022 | $4,448 | $98,500 | $14,250 | $84,250 |
| 2021 | $4,459 | $98,500 | $14,250 | $84,250 |
| 2020 | $3,736 | $98,500 | $14,250 | $84,250 |
| 2019 | $3,272 | $80,920 | $10,150 | $70,770 |
| 2018 | $3,401 | $80,920 | $10,150 | $70,770 |
| 2017 | $3,402 | $80,920 | $10,150 | $70,770 |
| 2016 | $3,436 | $82,710 | $10,150 | $72,560 |
| 2015 | $3,336 | $82,710 | $10,150 | $72,560 |
| 2014 | $3,343 | $82,710 | $10,150 | $72,560 |
| 2013 | $3,552 | $82,710 | $10,150 | $72,560 |
Property History
| Date | Event | Price | List to Sale | Price per Sq Ft |
|---|---|---|---|---|
| 10/27/2025 10/27/25 | Price Changed | $589,900 | -6.2% | $177 / Sq Ft |
| 10/14/2025 10/14/25 | Price Changed | $629,000 | -3.2% | $188 / Sq Ft |
| 08/18/2025 08/18/25 | For Sale | $650,000 | -- | $195 / Sq Ft |
Purchase History
| Date | Type | Sale Price | Title Company |
|---|---|---|---|
| Survivorship Deed | $239,914 | None Available | |
| Deed | $145,000 | -- |
Mortgage History
| Date | Status | Loan Amount | Loan Type |
|---|---|---|---|
| Open | $179,900 | New Conventional |
Source: Western Regional Information Systems & Technology (WRIST)
MLS Number: 1040801
APN: 27-279700.0000
- 316 Dogwood Dr
- 905 N Walnut St
- 627 N Sugar St
- 611 N Sugar St
- 524 N Buckeye St
- 541 Lisle St
- 110 N Cherry St
- 301 E Market St
- 628 Hoying St
- 409 W Fayette St
- 618 W Livingston St
- 629 E Livingston St
- 112 Zillah St
- 1312 Michael Ave
- 802 E Market St
- 502 S Sugar St
- 1528 Mary Ln
- 808 W Logan St
- 2010 Barnsbury Ct
- 1218 Brittany Dr
- 624 Cumberland Dr Unit 624
- 624 Cumberland Dr Unit 630
- 808 Pro Dr
- 812 Pro Dr
- 800 Indiana Ave
- 416 Beech St
- 419 N Holly Dr
- 5711 Reier Rd
- 7772 Huwer Rd
- 155 N Kill Rd
- 3333 S Sunderland Rd
- 3330 S Sunderland Rd
- 407 S Blackhoof St
- 105 Wapak St Unit Suite #2
- 506 Van Buren St
- 500 Wentz St
- 191 Interlaken Dr
- 818 E Main St
- 3854 Emma Pkwy
- 200 Fraunfelter Rd S
