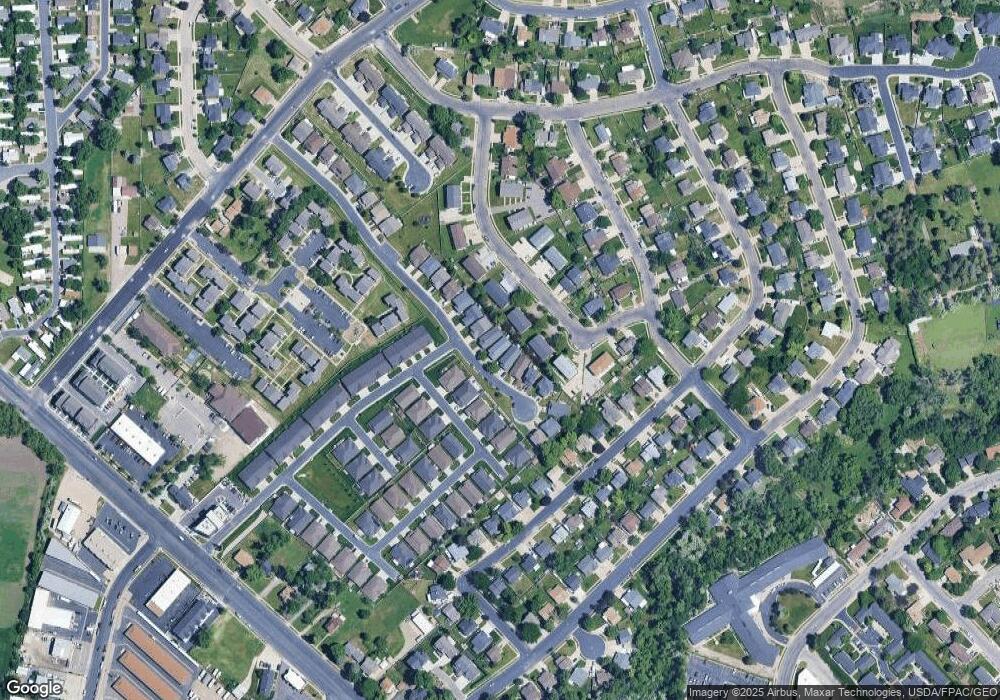680 N Stonne Ln Kaysville, UT 84037
Estimated Value: $533,000 - $549,538
5
Beds
3
Baths
3,264
Sq Ft
$166/Sq Ft
Est. Value
About This Home
This home is located at 680 N Stonne Ln, Kaysville, UT 84037 and is currently estimated at $540,635, approximately $165 per square foot. 680 N Stonne Ln is a home located in Davis County with nearby schools including Creekside Elementary School, Fairfield Junior High School, and Davis High School.
Ownership History
Date
Name
Owned For
Owner Type
Purchase Details
Closed on
Aug 6, 2025
Sold by
Godwin Kevin B
Bought by
Olvera Crystal and Leake Crystal
Current Estimated Value
Purchase Details
Closed on
Feb 8, 2023
Sold by
Leake Crystal
Bought by
Olvera Crystal
Purchase Details
Closed on
Apr 22, 2022
Sold by
Leake Crystal
Bought by
Leake Crystal and Leake Sariah
Purchase Details
Closed on
Mar 19, 2012
Sold by
Godwin Kevin and Leake Crystal
Bought by
Leake Crystal
Home Financials for this Owner
Home Financials are based on the most recent Mortgage that was taken out on this home.
Original Mortgage
$185,574
Interest Rate
3.84%
Mortgage Type
FHA
Purchase Details
Closed on
Jun 8, 2009
Sold by
Federal Home Loan Mortgage Corporation
Bought by
Godwin Kevin and Godwin Crystal
Home Financials for this Owner
Home Financials are based on the most recent Mortgage that was taken out on this home.
Original Mortgage
$192,154
Interest Rate
5.31%
Mortgage Type
FHA
Purchase Details
Closed on
Mar 10, 2009
Sold by
Aurora Loan Services Llc
Bought by
Federal Home Loan Mortgage Corp
Purchase Details
Closed on
Feb 6, 2009
Sold by
Buck Joseph P
Bought by
Aurora Loan Services Llc
Purchase Details
Closed on
Jun 6, 2006
Sold by
Buck Joseph
Bought by
Buck Joseph P
Home Financials for this Owner
Home Financials are based on the most recent Mortgage that was taken out on this home.
Original Mortgage
$237,000
Interest Rate
7.87%
Mortgage Type
Fannie Mae Freddie Mac
Purchase Details
Closed on
Aug 29, 2005
Sold by
Mark Higley In C
Bought by
Buck Joseph
Home Financials for this Owner
Home Financials are based on the most recent Mortgage that was taken out on this home.
Original Mortgage
$188,000
Interest Rate
5.61%
Mortgage Type
Construction
Create a Home Valuation Report for This Property
The Home Valuation Report is an in-depth analysis detailing your home's value as well as a comparison with similar homes in the area
Home Values in the Area
Average Home Value in this Area
Purchase History
| Date | Buyer | Sale Price | Title Company |
|---|---|---|---|
| Olvera Crystal | -- | None Listed On Document | |
| Olvera Crystal | -- | None Listed On Document | |
| Olvera Crystal | -- | -- | |
| Leake Crystal | -- | None Listed On Document | |
| Leake Crystal | -- | Vantage Point Title | |
| Godwin Kevin | -- | First American Title | |
| Federal Home Loan Mortgage Corp | -- | Accommodation | |
| Aurora Loan Services Llc | $230,200 | Inwest Title Services Inc | |
| Buck Joseph P | -- | Premier Title & Escrow Brigh | |
| Buck Joseph | -- | Heritage West Title Ins Agen |
Source: Public Records
Mortgage History
| Date | Status | Borrower | Loan Amount |
|---|---|---|---|
| Previous Owner | Leake Crystal | $185,574 | |
| Previous Owner | Godwin Kevin | $192,154 | |
| Previous Owner | Buck Joseph P | $237,000 | |
| Previous Owner | Buck Joseph | $188,000 |
Source: Public Records
Tax History Compared to Growth
Tax History
| Year | Tax Paid | Tax Assessment Tax Assessment Total Assessment is a certain percentage of the fair market value that is determined by local assessors to be the total taxable value of land and additions on the property. | Land | Improvement |
|---|---|---|---|---|
| 2025 | $2,550 | $277,200 | $119,121 | $158,079 |
| 2024 | $2,550 | $268,950 | $100,901 | $168,049 |
| 2023 | $2,501 | $467,000 | $167,537 | $299,463 |
| 2022 | $2,541 | $266,200 | $90,267 | $175,933 |
| 2021 | $2,363 | $371,000 | $125,473 | $245,527 |
| 2020 | $2,139 | $327,000 | $99,429 | $227,571 |
| 2019 | $2,098 | $315,000 | $131,651 | $183,349 |
| 2018 | $1,931 | $289,000 | $113,463 | $175,537 |
| 2016 | $1,706 | $134,200 | $23,805 | $110,395 |
| 2015 | $1,683 | $125,730 | $23,805 | $101,925 |
| 2014 | $1,709 | $130,026 | $23,805 | $106,221 |
| 2013 | -- | $103,232 | $13,089 | $90,143 |
Source: Public Records
Map
Nearby Homes
- 444 Creekside Way
- 593 N 150 W
- 772 N Crimson Ln
- 680 N Main St Unit B19
- 917 S Main St Unit H
- 895 S Main St Unit E
- 696 S Clearwater Falls Dr
- 678 E Creekview Dr
- 1199 E Pheasant View Dr
- 714 Rose Blossom Dr
- 818 Creekside Dr
- 457 N 150 E
- 422 N 100 E
- 593 Kimball Dr
- 400 N 100 E
- 493 E Alice Way
- 473 E Alice Way
- 668 N 275 E
- 290 S 1325 E
- 285 E 500 N
