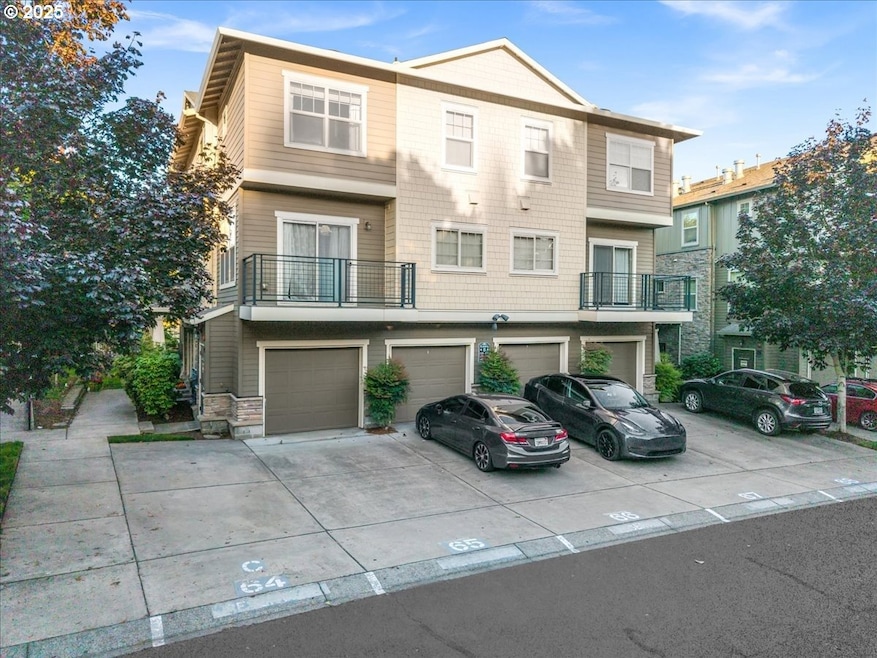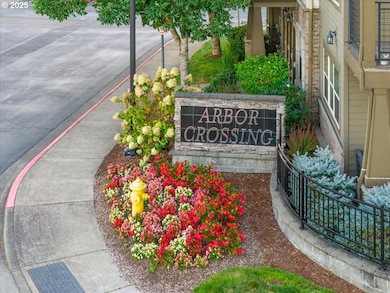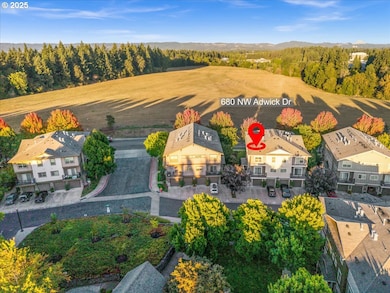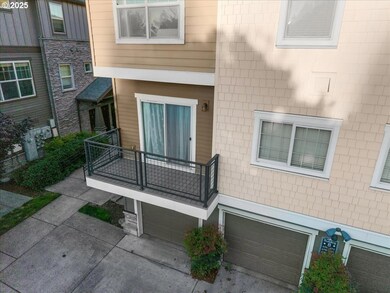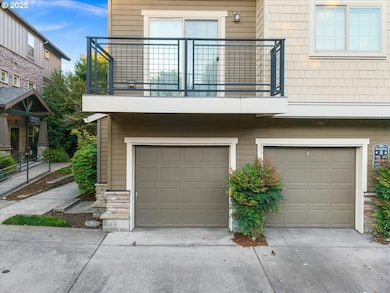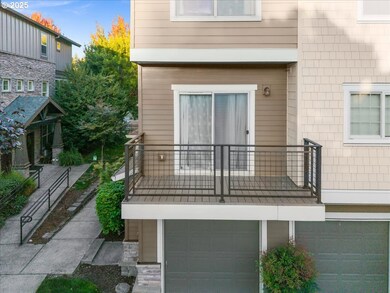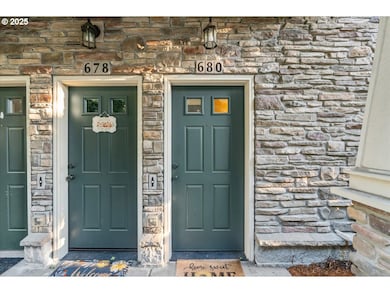680 NE Adwick Dr Unit 5 Beaverton, OR 97006
AmberGlen NeighborhoodEstimated payment $2,492/month
Highlights
- Fitness Center
- 3-minute walk to Quatama/Nw 205Th Avenue
- Vaulted Ceiling
- Westview High School Rated A
- Deck
- Granite Countertops
About This Home
Welcome to this immaculate 2 bedroom 2.5 bath condo in sought-after location. It's just minutes to shopping, dining and multiple parks and trails. This condo is living at it's finest with a warm and comfortable open-floor-plan on the main floor highlighted by beautiful luxury Vinyl plank flooring and featuring a cozy gas fireplace surrounded by built-ins. There is a convenient deck off the dining area and a spacious kitchen with stainless steel appliances, gas range, a generous island and stylish granite counters. A convenient half bath on the main level is ideal for guests. Upstairs you'll find two primary bed-room suites with vaulted ceilings and each with their own on-suite bath. A professional design of soft colors used throughout the home provide a calm and relaxing atmosphere. Enjoy your private 1-car garage with private driveway providing additional parking. Designated visitor parking is right across from this townhome-style condo unit. Residents also enjoy an array of amenities including the gated community Pool, fully equipped Gym, Clubhouse and Park with play structure. Commuting is a breeze with adjacent Light Rail station, great access to Hwy 26, and close to major employers. The HOA covers many of the utilities and wi-fi as well. Has newly installed kitchen sink, garbage disposal, Water heater, toilets and faucets.(After entering Arbor Crossings, turn left onto Adwick Dr. Unit 680 is in the 2nd building on the left. Park in driveway space 65 or in the visitors spaces located across from the unit. You will need the parking permit that is on kitchen counter for the visitors spaces. Please place on your rearview mirror or dash while viewing the home and remember to return it.)
Listing Agent
Edwards Realty Trust Corporation License #201228908 Listed on: 09/25/2025
Townhouse Details
Home Type
- Townhome
Est. Annual Taxes
- $3,555
Year Built
- Built in 2007
Lot Details
- 1 Common Wall
HOA Fees
- $498 Monthly HOA Fees
Parking
- 1 Car Attached Garage
- Driveway
- Off-Street Parking
Home Design
- Slab Foundation
- Composition Roof
- Cement Siding
- Stone Siding
Interior Spaces
- 1,267 Sq Ft Home
- 2-Story Property
- Vaulted Ceiling
- Gas Fireplace
- Family Room
- Living Room
- Dining Room
Kitchen
- Free-Standing Range
- Microwave
- Plumbed For Ice Maker
- Dishwasher
- Stainless Steel Appliances
- Kitchen Island
- Granite Countertops
- Disposal
Flooring
- Wall to Wall Carpet
- Laminate
- Tile
Bedrooms and Bathrooms
- 2 Bedrooms
Laundry
- Laundry in unit
- Washer and Dryer
Outdoor Features
- Deck
- Patio
Schools
- Orenco Elementary School
- Poynter Middle School
- Liberty High School
Utilities
- Forced Air Heating and Cooling System
- Heating System Uses Gas
- Electric Water Heater
- Municipal Trash
- High Speed Internet
- Internet Available
Listing and Financial Details
- Assessor Parcel Number R2152431
Community Details
Overview
- Arbor Crossing Condomininiums Association, Phone Number (503) 224-1795
- Arbor Crossing Subdivision
- On-Site Maintenance
Amenities
- Community Deck or Porch
- Common Area
Recreation
- Recreation Facilities
- Fitness Center
- Community Pool
Security
- Resident Manager or Management On Site
Map
Home Values in the Area
Average Home Value in this Area
Property History
| Date | Event | Price | List to Sale | Price per Sq Ft |
|---|---|---|---|---|
| 01/30/2026 01/30/26 | Price Changed | $320,000 | -5.9% | $253 / Sq Ft |
| 09/25/2025 09/25/25 | For Sale | $339,900 | -- | $268 / Sq Ft |
Source: Regional Multiple Listing Service (RMLS)
MLS Number: 253134014
- 622 NE Garswood Ln
- 614 NE Garswood Ln
- 654 NE Garswood Ln
- 637 NE Garswood Ln
- 670 NE Adwick Dr
- 674 NE Newstead Ln
- 8648 NE Delamere Way
- 20534 NW Sedona Ln
- 406 NE Patricia Ann Place
- 8420 NE Noelle Way
- 1087 NE Perl Way
- 20744 SW Bingo Ln
- 20778 SW Bingo Ln
- 881 NE Wheelock Place
- 8300 NE Quatama St Unit 84
- 8300 NE Quatama St Unit 159
- 8300 NE Quatama St Unit 104
- 8300 NE Quatama St Unit 76
- 8100 NE Miriam Way
- 856 NE Wheelock Place
- 8650 NE Trailwalk Dr
- 380 NW Gina Way
- 8591 NE Quatama St
- 8515 NE Quatama St
- 8775 NE Wilkins St
- 1090 NE 91st Ave
- 1101 NE 89th Ave
- 325 NW 209th Ave
- 1001 NE Briarcreek Way
- 1250 NE Compton Dr
- 1099 NE Ordonez Place
- 1390 NE Compton Dr
- 421 NE 80th Ave
- 9250 NE Rockspring St
- 9950 NE Gibbs Dr
- 545 SW 201st Ave
- 577 SW 207th Ave
- 20456 SW Midline St
- 650 SW 201st Ave
- 20056 SW Doma Ln
