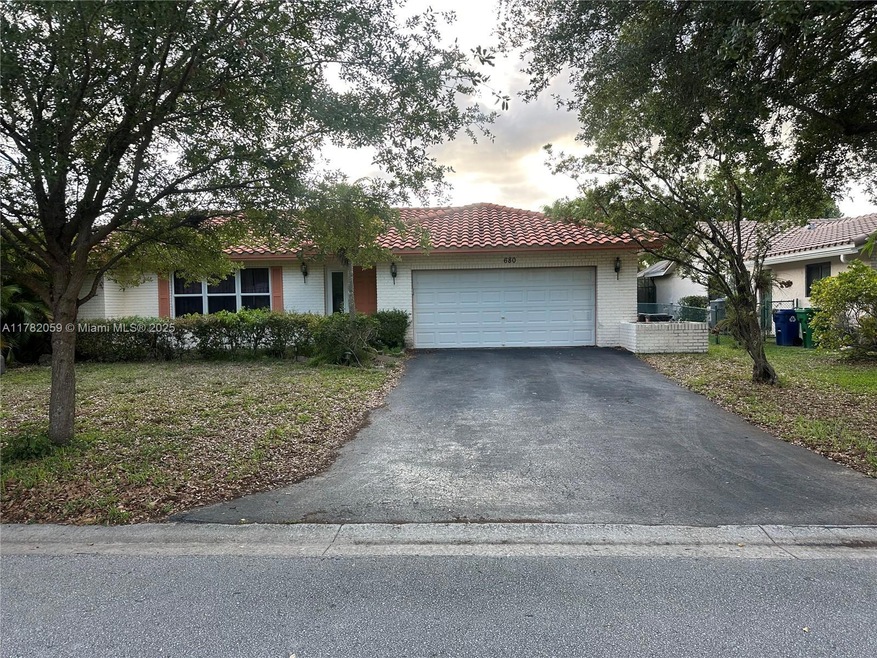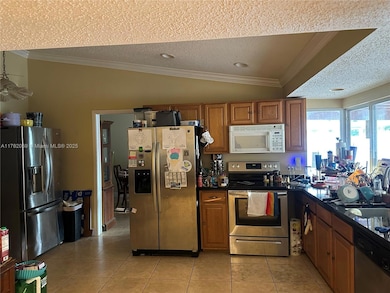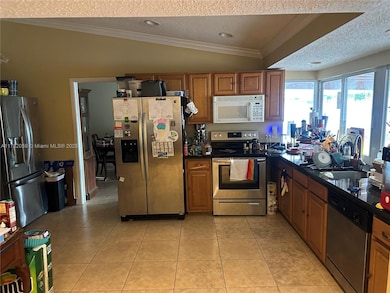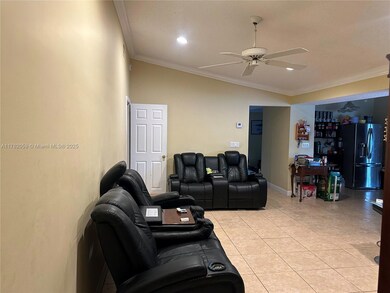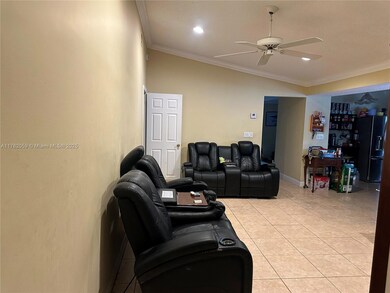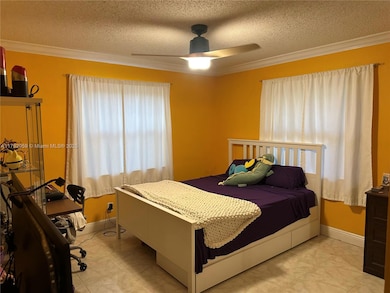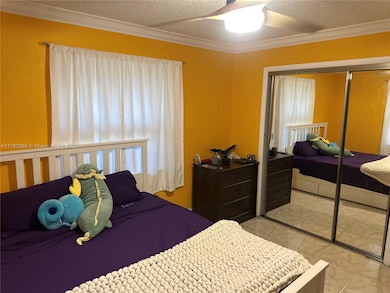
680 NW 99th Terrace Coral Springs, FL 33071
Oakwood NeighborhoodHighlights
- In Ground Pool
- Garden View
- Tile Flooring
- Riverside Elementary School Rated A-
- No HOA
- 5-minute walk to Whispering Oaks Park
About This Home
As of May 2025SPACIOUS 5 BEDROOMS 2 BATHROOMS SINGLE-FAMILY HOME WITH IN-GROUND POOL IN BACKYARD. ROOF APPROXIMATELY 15YRS OLD, WATER HEATER INSTALLED 2018, AIR CONDITIONING INSTALLED 2020. MAKE THIS YOUR DREAM HOME WITH A LITTLE TLC.
Last Agent to Sell the Property
RE/MAX Concierge License #3343639 Listed on: 04/11/2025

Last Buyer's Agent
Courtney Farrell
Realestateshowcase.com License #3332238
Home Details
Home Type
- Single Family
Est. Annual Taxes
- $5,311
Year Built
- Built in 1978
Lot Details
- 10,800 Sq Ft Lot
- Northwest Facing Home
- Fenced
- Property is zoned RS-3,4,5
Parking
- 2 Car Garage
- Driveway
- Open Parking
Home Design
- Barrel Roof Shape
- Concrete Block And Stucco Construction
Interior Spaces
- 2,110 Sq Ft Home
- 1-Story Property
- Family Room
- Tile Flooring
- Garden Views
Kitchen
- Electric Range
- Microwave
- Dishwasher
Bedrooms and Bathrooms
- 5 Bedrooms
- 2 Full Bathrooms
Laundry
- Dryer
- Washer
Pool
- In Ground Pool
Utilities
- Central Heating and Cooling System
- Electric Water Heater
Community Details
- No Home Owners Association
- Oak Wood Subdivision
Listing and Financial Details
- Assessor Parcel Number 484133020400
Ownership History
Purchase Details
Home Financials for this Owner
Home Financials are based on the most recent Mortgage that was taken out on this home.Purchase Details
Home Financials for this Owner
Home Financials are based on the most recent Mortgage that was taken out on this home.Purchase Details
Home Financials for this Owner
Home Financials are based on the most recent Mortgage that was taken out on this home.Purchase Details
Home Financials for this Owner
Home Financials are based on the most recent Mortgage that was taken out on this home.Similar Homes in the area
Home Values in the Area
Average Home Value in this Area
Purchase History
| Date | Type | Sale Price | Title Company |
|---|---|---|---|
| Warranty Deed | $585,000 | Title Pro | |
| Quit Claim Deed | -- | None Listed On Document | |
| Quit Claim Deed | $127,188 | Isgn | |
| Warranty Deed | $148,000 | -- |
Mortgage History
| Date | Status | Loan Amount | Loan Type |
|---|---|---|---|
| Open | $564,525 | FHA | |
| Previous Owner | $254,375 | FHA | |
| Previous Owner | $30,000 | Stand Alone Second | |
| Previous Owner | $185,185 | FHA | |
| Previous Owner | $29,250 | Unknown | |
| Previous Owner | $137,000 | New Conventional | |
| Previous Owner | $133,200 | New Conventional |
Property History
| Date | Event | Price | Change | Sq Ft Price |
|---|---|---|---|---|
| 05/15/2025 05/15/25 | Sold | $585,000 | -10.0% | $277 / Sq Ft |
| 04/11/2025 04/11/25 | For Sale | $650,000 | -- | $308 / Sq Ft |
Tax History Compared to Growth
Tax History
| Year | Tax Paid | Tax Assessment Tax Assessment Total Assessment is a certain percentage of the fair market value that is determined by local assessors to be the total taxable value of land and additions on the property. | Land | Improvement |
|---|---|---|---|---|
| 2025 | $5,311 | $252,840 | -- | -- |
| 2024 | $5,111 | $245,720 | -- | -- |
| 2023 | $5,111 | $238,570 | $0 | $0 |
| 2022 | $4,842 | $231,630 | $0 | $0 |
| 2021 | $4,680 | $224,890 | $0 | $0 |
| 2020 | $4,578 | $221,790 | $0 | $0 |
| 2019 | $4,483 | $216,810 | $0 | $0 |
| 2018 | $4,173 | $212,770 | $0 | $0 |
| 2017 | $3,980 | $208,400 | $0 | $0 |
| 2016 | $3,781 | $204,120 | $0 | $0 |
| 2015 | $3,832 | $202,710 | $0 | $0 |
| 2014 | $3,793 | $201,110 | $0 | $0 |
| 2013 | -- | $207,400 | $81,000 | $126,400 |
Agents Affiliated with this Home
-
Odette Potter
O
Seller's Agent in 2025
Odette Potter
RE/MAX
1 in this area
21 Total Sales
-
C
Buyer's Agent in 2025
Courtney Farrell
Realestateshowcase.com
Map
Source: MIAMI REALTORS® MLS
MLS Number: A11782059
APN: 48-41-33-02-0400
- 680 NW 100th Ln
- 9961 W Atlantic Blvd Unit 9961
- 10001 W Atlantic Blvd Unit 321
- 10001 W Atlantic Blvd Unit 119
- 10001 W Atlantic Blvd Unit 120
- 10001 W Atlantic Blvd Unit 224
- 10001 W Atlantic Blvd Unit 316
- 435 NW 99th Way
- 10111 W Atlantic Blvd Unit C3
- 10137 Twin Lakes Dr Unit 2-E
- 1018 Twin Lakes Dr Unit 21A
- 9962 Twin Lakes Dr Unit 7P
- 10120 Twin Lakes Dr Unit 11G
- 1032 Twin Lakes Dr Unit 21G
- 1006 Twin Lakes Dr Unit 20E
- 9930 Twin Lakes Dr Unit 7L
- 10204 Twin Lakes Dr Unit 14H
- 841 Twin Lakes Dr Unit 30A
- 10038 Twin Lakes Dr Unit 10038
- 10007 Twin Lakes Dr Unit 25O
