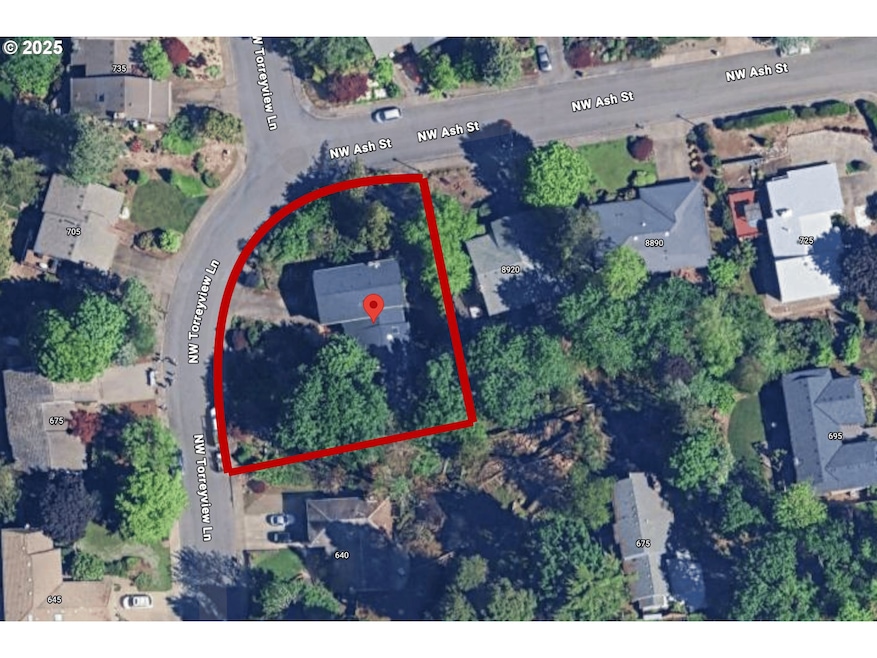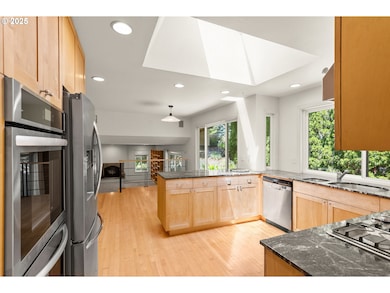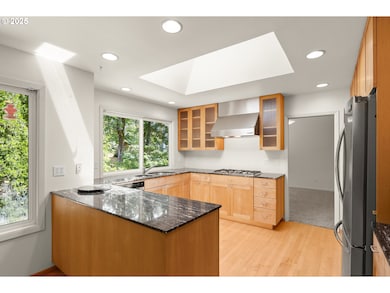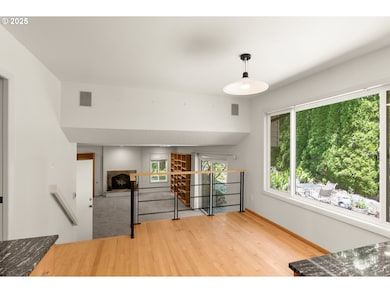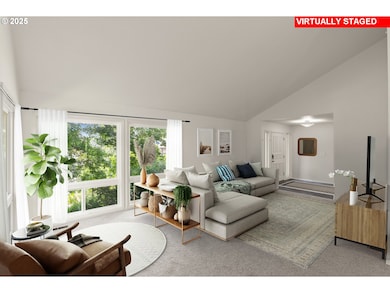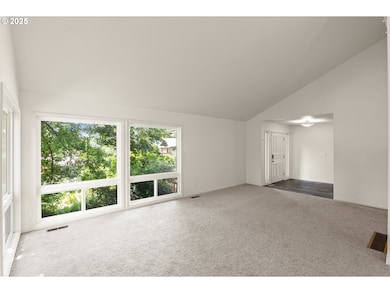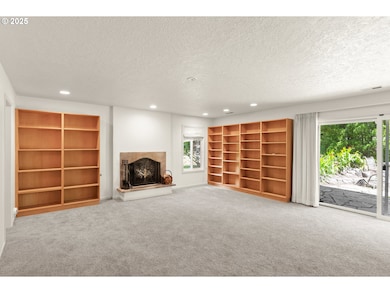680 NW Torrey View Ln Portland, OR 97229
Estimated payment $4,973/month
Highlights
- Contemporary Architecture
- Wooded Lot
- Wood Flooring
- West Tualatin View Elementary School Rated A-
- Vaulted Ceiling
- 2 Fireplaces
About This Home
Open House Wednesday 3-5PM. LARGE corner lot with fruit trees, mature landscaping, space to enjoy 'nature' surrounded patios and gardening! Welcome to this nicely updated 3,196 sq ft home offering space, style, and comfort in a sought-after, well-established neighborhood. Step inside to a vaulted living room w/ expansive walls for artwork! Home features brand-new carpet, fresh paint, and stunning natural light. The custom kitchen is a chef’s dream with stainless steel appliances, a new built-in gas cooktop, modern hood, and a skylight that brightens the entire space. Breakfast nook overlooking the spacious family room—ideal for open sight lines and easy entertaining. Downstairs, the inviting family room boasts charming wood beam ceiling and a sliding door leading to a yet another serene slate patio. Additional features include: Updated vinyl windows throughout, fresh interior paint. Built-in garage shelving for extra storage. This home combines thoughtful updates with timeless character—ready for you to move in and enjoy.
Listing Agent
Keller Williams Realty Professionals License #200203294 Listed on: 07/10/2025

Open House Schedule
-
Saturday, November 29, 20252:00 to 4:00 pm11/29/2025 2:00:00 PM +00:0011/29/2025 4:00:00 PM +00:00Add to Calendar
Home Details
Home Type
- Single Family
Est. Annual Taxes
- $9,037
Year Built
- Built in 1977
Lot Details
- 0.37 Acre Lot
- Corner Lot
- Gentle Sloping Lot
- Wooded Lot
- Landscaped with Trees
- Private Yard
- Garden
Parking
- 2 Car Attached Garage
- Oversized Parking
- Garage Door Opener
- Driveway
Home Design
- Contemporary Architecture
- Composition Roof
- Wood Siding
- Concrete Perimeter Foundation
Interior Spaces
- 3,196 Sq Ft Home
- 3-Story Property
- Sound System
- Wainscoting
- Vaulted Ceiling
- Skylights
- 2 Fireplaces
- Wood Burning Fireplace
- Natural Light
- Double Pane Windows
- Vinyl Clad Windows
- Family Room
- Separate Formal Living Room
- Dining Room
- Bonus Room
- Storm Doors
Kitchen
- Double Oven
- Built-In Range
- Range Hood
- Plumbed For Ice Maker
- Dishwasher
- Stainless Steel Appliances
- Granite Countertops
- Disposal
Flooring
- Wood
- Wall to Wall Carpet
- Tile
Bedrooms and Bathrooms
- 5 Bedrooms
Laundry
- Laundry Room
- Washer and Dryer
Finished Basement
- Basement Fills Entire Space Under The House
- Natural lighting in basement
Schools
- W Tualatin View Elementary School
- Cedar Park Middle School
- Sunset High School
Utilities
- Forced Air Heating and Cooling System
- Heating System Uses Gas
- Gas Water Heater
- High Speed Internet
Additional Features
- Accessibility Features
- Patio
Community Details
- No Home Owners Association
- West Haven Sylvan Subdivision
Listing and Financial Details
- Assessor Parcel Number R649196
Map
Home Values in the Area
Average Home Value in this Area
Tax History
| Year | Tax Paid | Tax Assessment Tax Assessment Total Assessment is a certain percentage of the fair market value that is determined by local assessors to be the total taxable value of land and additions on the property. | Land | Improvement |
|---|---|---|---|---|
| 2026 | $8,664 | $488,740 | -- | -- |
| 2025 | $8,664 | $474,510 | -- | -- |
| 2024 | $8,133 | $460,690 | -- | -- |
| 2023 | $8,133 | $447,280 | $0 | $0 |
| 2022 | $7,866 | $447,280 | $0 | $0 |
| 2021 | $7,591 | $421,620 | $0 | $0 |
| 2020 | $7,360 | $409,340 | $0 | $0 |
| 2019 | $7,125 | $397,420 | $0 | $0 |
| 2018 | $6,892 | $385,850 | $0 | $0 |
| 2017 | $6,645 | $374,620 | $0 | $0 |
| 2016 | $6,408 | $363,710 | $0 | $0 |
| 2015 | $6,184 | $353,120 | $0 | $0 |
| 2014 | $7,176 | $342,840 | $0 | $0 |
Property History
| Date | Event | Price | List to Sale | Price per Sq Ft |
|---|---|---|---|---|
| 11/20/2025 11/20/25 | Price Changed | $799,000 | -3.2% | $250 / Sq Ft |
| 10/09/2025 10/09/25 | Price Changed | $825,000 | -2.9% | $258 / Sq Ft |
| 09/04/2025 09/04/25 | Price Changed | $850,000 | -2.9% | $266 / Sq Ft |
| 07/19/2025 07/19/25 | Price Changed | $875,000 | -1.7% | $274 / Sq Ft |
| 07/10/2025 07/10/25 | For Sale | $890,000 | -- | $278 / Sq Ft |
Purchase History
| Date | Type | Sale Price | Title Company |
|---|---|---|---|
| Interfamily Deed Transfer | -- | None Available | |
| Interfamily Deed Transfer | -- | Ticor Title | |
| Warranty Deed | $405,000 | Lawyers Title Ins Corp |
Mortgage History
| Date | Status | Loan Amount | Loan Type |
|---|---|---|---|
| Open | $300,000 | New Conventional | |
| Closed | $324,000 | New Conventional |
Source: Regional Multiple Listing Service (RMLS)
MLS Number: 413385514
APN: R0649196
- 765 NW Torrey View Ln
- 8635 NW Ash St
- 229 NW Sundown Way
- 9361 NW Murlea Ln
- 9601 NW Leahy Rd Unit 312
- 9601 NW Leahy Rd Unit 212
- 9523 NW Ember Ln
- 9070 NW Lovejoy St
- 100 NE Tuality Way NW
- 1325 NW 94th Ave
- 8937 NW Lovejoy St
- 370 NW 81st Place
- 1148 NW 98th Ave
- 175 SW 85th Ave
- 120 SW Moonridge Place
- 1109 NW Frazier Ct
- 9364 SW Morrison St
- 637 NW Skyline Crest Rd
- 290 SW Moonridge Place
- 1615 NW Barnsley Ct
- 7704 SW Barnes Rd Unit D
- 10600 SW Taylor St
- 8150 SW Barnes Rd
- 9092 SW Monterey Place
- 780 NW 118th Ave
- 10765 SW Butner Rd
- 11785 NW Timberview Ln Unit ID1265671P
- 11785 NW Timberview Ln
- 10480 SW Eastridge St
- 1380 SW 66th Ave
- 12247 NW Cornell Rd
- 11700 SW Butner Rd
- 385 NW Lost Springs Terrace
- 2130 SW Camelot Ct
- 6331 SW Canyon Ct
- 12425 NW Barnes Rd
- 670 NW Saltzman Rd
- 12450 NW Barnes Rd
- 3450 SW 87th Ave
- 11625 NW Thompson Rd
