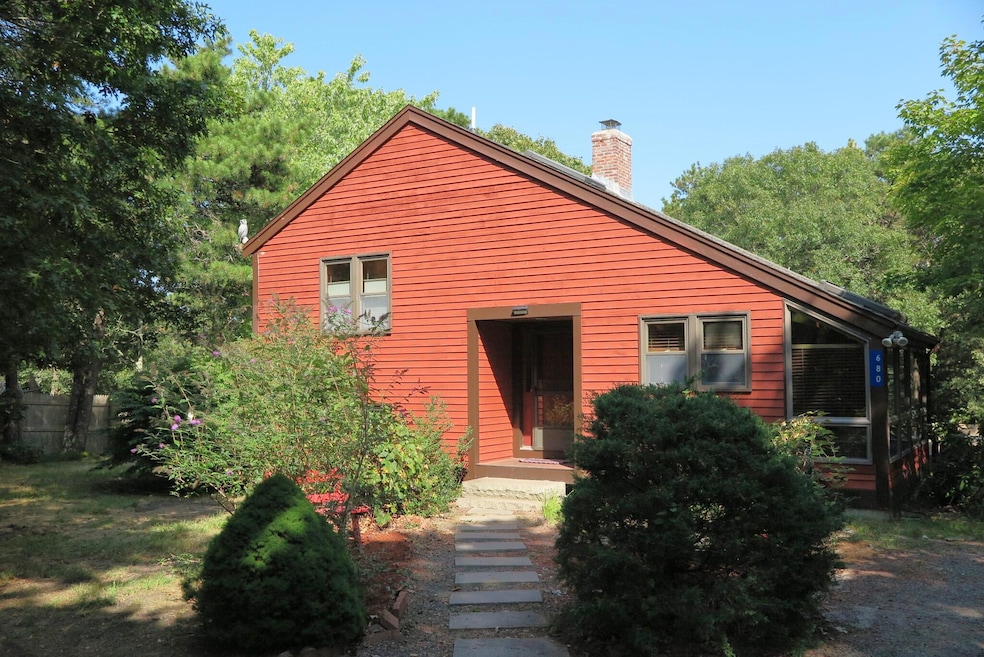
680 Old Bass River Rd Dennis, MA 02638
East Dennis NeighborhoodHighlights
- Property is near a marina
- 1 Acre Lot
- Wooded Lot
- Spa
- Contemporary Architecture
- Cathedral Ceiling
About This Home
As of November 2024This year-round, split-level, contemporary-style, East Dennis home is about 2-3 miles to Cape Cod Bay beaches, such as Mayflower Beach and Corporation Beach! Also, about 1.3 miles to Scargo Lake's freshwater Princess Beach! This well-maintained home features 4 bedrooms, 2 bathrooms, a foyer and an open and vaulted living room/kitchen/dining area. Also, there is a small loft area off one of the upstairs bedrooms. There is a basement with a washer/dryer and plenty of storage space. The interior is Feng Shui designed. Wood floors on the main living area and upstairs. Upstairs bathroom updated (2024). Downstairs bath full remodel (2018). New architectural shingle roof (2023). New solar skylights (2023). Natural gas, forced-hot-air heat with Central A/C. Large 1-acre lot with the house set back from the road, with a tree buffer and a large backyard area with a shed. There is an outdoor sitting/BBQ area and a new outdoor shower enclosure. Passing septic system. NOT in a flood zone area. Sold with all appliances and furnishings (a few exclusions apply). Great summer rental history of $1,850/week. The Cape Cod getaway and/or rental investment property that you have been waiting for!
Last Agent to Sell the Property
Coldwell Banker Martha Murray License #9073764 Listed on: 09/19/2024

Home Details
Home Type
- Single Family
Est. Annual Taxes
- $2,479
Year Built
- Built in 1986
Lot Details
- 1 Acre Lot
- Wooded Lot
- Yard
Home Design
- Contemporary Architecture
- Poured Concrete
- Pitched Roof
- Asphalt Roof
- Clapboard
Interior Spaces
- 1,480 Sq Ft Home
- 3-Story Property
- Built-In Features
- Cathedral Ceiling
- Ceiling Fan
- Skylights
- French Doors
- Living Room
- Dining Area
Kitchen
- Gas Range
- Microwave
- Dishwasher
Flooring
- Wood
- Carpet
- Tile
Bedrooms and Bathrooms
- 4 Bedrooms
- Primary bedroom located on third floor
- Cedar Closet
- 2 Full Bathrooms
- Spa Bath
Laundry
- Laundry Room
- Washer
- Gas Dryer
Basement
- Basement Fills Entire Space Under The House
- Interior Basement Entry
Pool
- Spa
- Outdoor Shower
Outdoor Features
- Property is near a marina
- Outbuilding
Location
- Property is near shops
- Property is near a golf course
Utilities
- Forced Air Heating and Cooling System
- Electric Water Heater
- Septic Tank
Listing and Financial Details
- Assessor Parcel Number 286430
Community Details
Overview
- No Home Owners Association
Recreation
- Bike Trail
Ownership History
Purchase Details
Home Financials for this Owner
Home Financials are based on the most recent Mortgage that was taken out on this home.Purchase Details
Similar Homes in the area
Home Values in the Area
Average Home Value in this Area
Purchase History
| Date | Type | Sale Price | Title Company |
|---|---|---|---|
| Deed | -- | -- | |
| Deed | -- | -- | |
| Deed | -- | -- |
Mortgage History
| Date | Status | Loan Amount | Loan Type |
|---|---|---|---|
| Open | $617,500 | Purchase Money Mortgage | |
| Closed | $617,500 | Purchase Money Mortgage | |
| Closed | $150,000 | Unknown | |
| Closed | $256,000 | No Value Available | |
| Closed | $85,000 | Purchase Money Mortgage | |
| Previous Owner | $105,000 | No Value Available |
Property History
| Date | Event | Price | Change | Sq Ft Price |
|---|---|---|---|---|
| 11/12/2024 11/12/24 | Sold | $650,000 | 0.0% | $439 / Sq Ft |
| 09/24/2024 09/24/24 | Pending | -- | -- | -- |
| 09/19/2024 09/19/24 | For Sale | $649,900 | -- | $439 / Sq Ft |
Tax History Compared to Growth
Tax History
| Year | Tax Paid | Tax Assessment Tax Assessment Total Assessment is a certain percentage of the fair market value that is determined by local assessors to be the total taxable value of land and additions on the property. | Land | Improvement |
|---|---|---|---|---|
| 2025 | $2,434 | $562,200 | $250,800 | $311,400 |
| 2024 | $2,479 | $564,700 | $252,700 | $312,000 |
| 2023 | $2,397 | $513,300 | $229,700 | $283,600 |
| 2022 | $2,168 | $387,100 | $188,100 | $199,000 |
| 2021 | $2,118 | $351,200 | $184,400 | $166,800 |
| 2020 | $2,152 | $352,800 | $184,400 | $168,400 |
| 2019 | $2,195 | $355,800 | $198,900 | $156,900 |
| 2018 | $2,086 | $329,100 | $172,100 | $157,000 |
| 2017 | $2,133 | $346,800 | $172,100 | $174,700 |
| 2016 | $2,099 | $321,500 | $172,100 | $149,400 |
| 2015 | $2,058 | $321,500 | $172,100 | $149,400 |
| 2014 | $2,074 | $326,600 | $172,100 | $154,500 |
Agents Affiliated with this Home
-
Robert Serroni

Seller's Agent in 2024
Robert Serroni
Coldwell Banker Martha Murray
(508) 566-9639
5 in this area
81 Total Sales
-
Kimberly Terrio

Buyer's Agent in 2024
Kimberly Terrio
William Raveis Real Estate & Home Services
(508) 737-4222
5 in this area
109 Total Sales
Map
Source: Cape Cod & Islands Association of REALTORS®
MLS Number: 22404614
APN: DENN-000286-000000-000043
- 32 Captain Walsh Dr
- 6 Match Point
- 31 Acorn Rd
- 154 Whittier Dr
- 15 Alexander Dr
- 1146 Massachusetts 134 Unit 4C
- 11 Scargo Hill Rd
- 35 Crown Grant Dr
- 121 S Yarmouth Rd
- 344 Mayfair Rd
- 56 S Yarmouth Rd
- 315 Mayfair Rd
- 15 Sallys Way
- 170 Massachusetts 6a
- 102 Prince Way
- 60 Covey Dr
- 306 Scargo Hill Rd
- 59 Route 6a Unit 29-4
- 59 Route 6a Unit U9-2
- 10 Devonshire Ln






