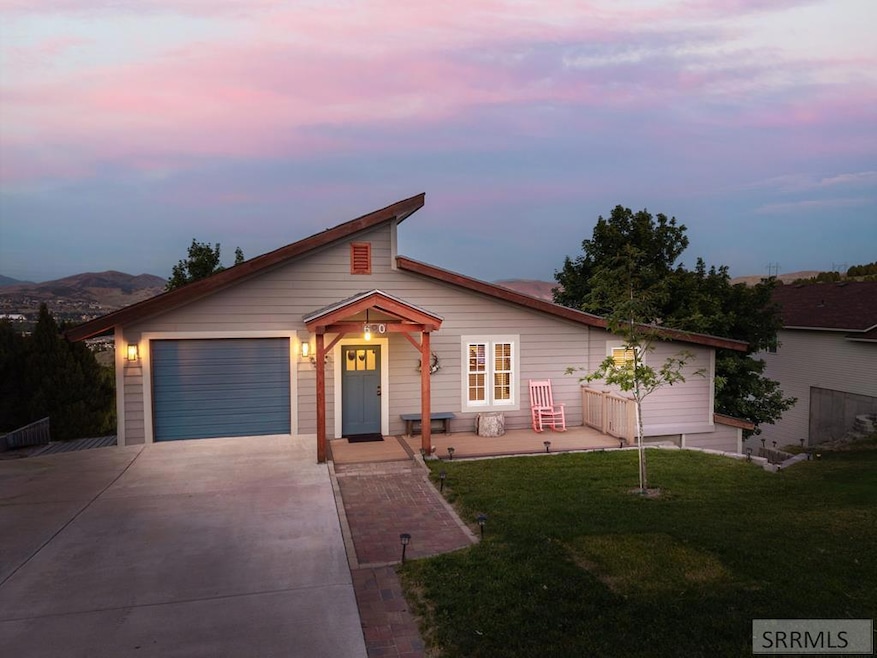
$375,000
- 6 Beds
- 2 Baths
- 2,259 Sq Ft
- 1818 E Terry St
- Pocatello, ID
Charming 1959 Home Near Campus – Prime Investment Opportunity!* Discover this beautifully maintained 1959 gem, perfectly situated just steps from ISU! This classic home blends vintage charm with modern updates, making it an ideal purchase for homeowners or savvy investors seeking strong rental income. Move-in ready with low maintenance, ideal for immediate rental or personal use. The demand for
Spencer Davis RE/MAX Capital City






