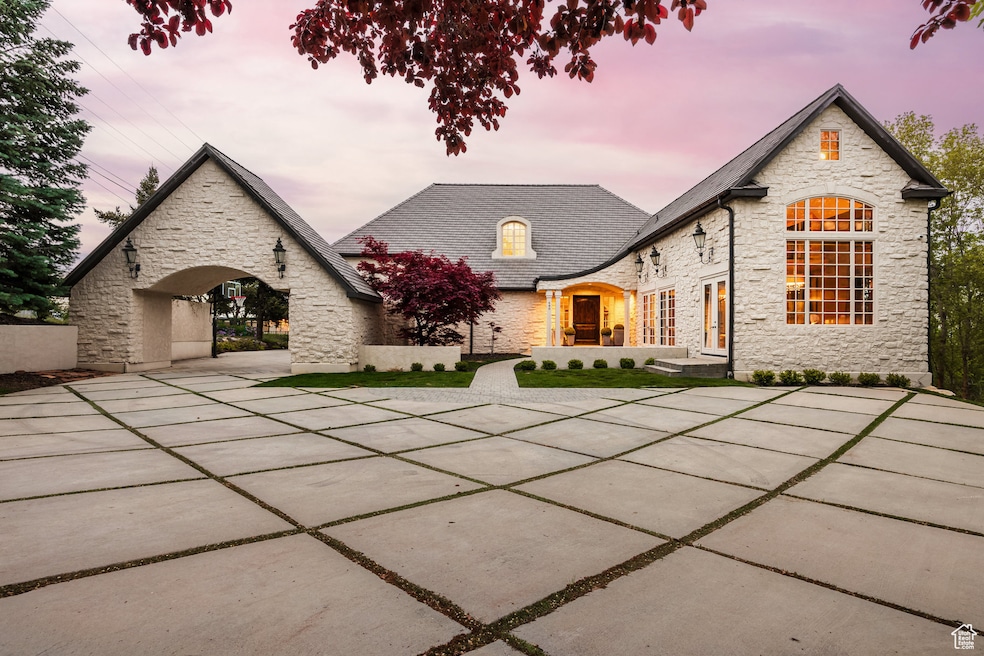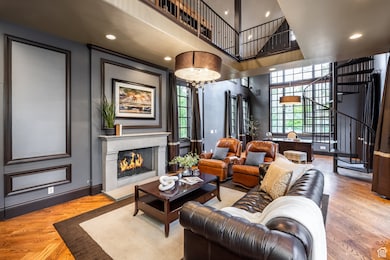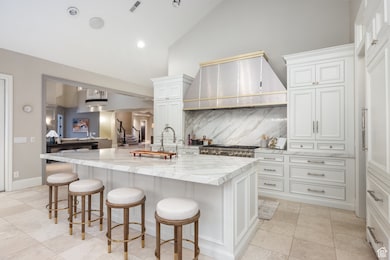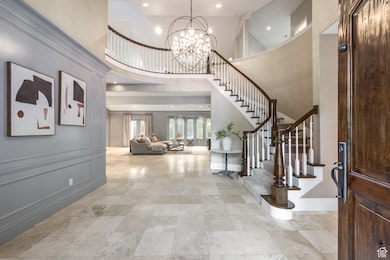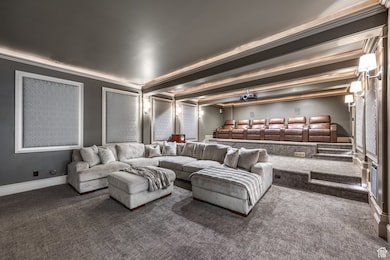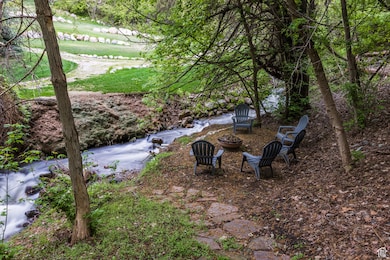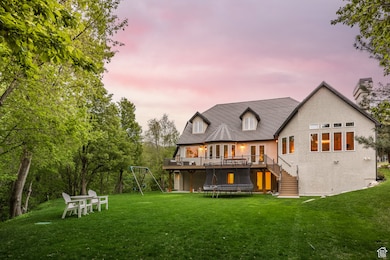
680 S Davis Blvd Bountiful, UT 84010
Estimated payment $13,788/month
Highlights
- Home Theater
- Updated Kitchen
- Mature Trees
- Oak Hills School Rated A-
- Waterfront
- Mountain View
About This Home
Set gracefully back from the street behind a long stone driveway, this regal estate offers a rare blend of privacy, elegance, and natural serenity. Nestled along a picturesque creek, the soothing sounds of running water fill the air and can be heard from the executive office, the expansive primary suite, the living room, kitchen, and the elevated back deck-creating a peaceful soundtrack to everyday life. A private path leads to a quiet creekside landing with a fire pit, one of the home's most magical features, where you can unwind in total seclusion surrounded by nature. The backyard feels like a hidden retreat, with mature trees, lush grounds, and multiple spaces for gathering, fun and reflection. Inside, the main level is a stunning showcase of refined living. Designed for comfort and flow, it offers main-level living with a spacious great room, gourmet kitchen with walk-in pantry, elegant dining area, and convenient mudroom access to the oversized garage. The primary suite is a sanctuary of its own, featuring dual walk-in closets and close proximity to the charming nursery or den (that could be easily adapted to a main level laundry room). The executive office is a showstopper, complete with a spiral staircase leading to a lofted library-ideal for creativity and focus. Upstairs, discover a charming loft with built-ins, a secondary suite, delightful nooks, and direct access to the library. The walkout lower level is perfect for relaxation and entertaining with four beautifully appointed bedrooms, a theater room, and a generous family room that opens directly to the sprawling grounds. With timeless architecture, private creekside access, and an unmatched location, this property offers a lifestyle of luxury, comfort, and tranquility in one of Bountiful's most coveted settings-and is offered well below its recent appraisal, presenting an exceptional value for the discerning buyer.
Listing Agent
Thomas Wright
Summit Sotheby's International Realty License #5487887 Listed on: 05/06/2025
Home Details
Home Type
- Single Family
Est. Annual Taxes
- $9,705
Year Built
- Built in 1998
Lot Details
- 1.11 Acre Lot
- Waterfront
- Creek or Stream
- Landscaped
- Private Lot
- Secluded Lot
- Sloped Lot
- Sprinkler System
- Mature Trees
- Pine Trees
- Wooded Lot
- Property is zoned Single-Family
Parking
- 3 Car Attached Garage
- 6 Open Parking Spaces
Property Views
- Mountain
- Valley
Home Design
- Stone Siding
- Stucco
Interior Spaces
- 8,174 Sq Ft Home
- 3-Story Property
- Vaulted Ceiling
- Ceiling Fan
- 2 Fireplaces
- Self Contained Fireplace Unit Or Insert
- Includes Fireplace Accessories
- Gas Log Fireplace
- Double Pane Windows
- Plantation Shutters
- Blinds
- Entrance Foyer
- Home Theater
- Den
Kitchen
- Updated Kitchen
- Double Oven
- Built-In Range
- Range Hood
- Microwave
- Granite Countertops
Flooring
- Wood
- Carpet
- Tile
- Travertine
Bedrooms and Bathrooms
- 6 Bedrooms | 1 Primary Bedroom on Main
- Walk-In Closet
- Bathtub With Separate Shower Stall
Laundry
- Dryer
- Washer
Basement
- Walk-Out Basement
- Basement Fills Entire Space Under The House
- Exterior Basement Entry
- Natural lighting in basement
Outdoor Features
- Balcony
- Covered patio or porch
- Play Equipment
Schools
- Oak Hills Elementary School
- Millcreek Middle School
- Bountiful High School
Utilities
- Forced Air Heating and Cooling System
- Natural Gas Connected
Community Details
- No Home Owners Association
- Woodland Hills Subdivision
Listing and Financial Details
- Exclusions: Trampoline
- Assessor Parcel Number 04-070-0125
Map
Home Values in the Area
Average Home Value in this Area
Tax History
| Year | Tax Paid | Tax Assessment Tax Assessment Total Assessment is a certain percentage of the fair market value that is determined by local assessors to be the total taxable value of land and additions on the property. | Land | Improvement |
|---|---|---|---|---|
| 2024 | $9,705 | $879,999 | $278,107 | $601,892 |
| 2023 | $9,625 | $875,050 | $254,587 | $620,462 |
| 2022 | $9,495 | $1,563,000 | $435,846 | $1,127,154 |
| 2021 | $8,610 | $1,187,000 | $317,737 | $869,263 |
| 2020 | $8,470 | $1,155,000 | $254,648 | $900,352 |
| 2019 | $8,878 | $1,203,000 | $182,018 | $1,020,982 |
| 2018 | $7,846 | $1,045,000 | $175,981 | $869,019 |
| 2016 | $6,371 | $458,184 | $197,087 | $261,097 |
| 2015 | $7,010 | $481,944 | $197,087 | $284,857 |
| 2014 | $7,367 | $524,996 | $197,087 | $327,909 |
| 2013 | -- | $411,628 | $89,478 | $322,150 |
Property History
| Date | Event | Price | Change | Sq Ft Price |
|---|---|---|---|---|
| 08/06/2025 08/06/25 | Price Changed | $2,350,000 | -8.7% | $287 / Sq Ft |
| 05/06/2025 05/06/25 | For Sale | $2,575,000 | -- | $315 / Sq Ft |
Purchase History
| Date | Type | Sale Price | Title Company |
|---|---|---|---|
| Quit Claim Deed | -- | None Available | |
| Quit Claim Deed | -- | None Available | |
| Warranty Deed | -- | Backman Title Services | |
| Interfamily Deed Transfer | -- | Backman Title Services | |
| Interfamily Deed Transfer | -- | Backman Title Services | |
| Warranty Deed | -- | Backman Title Services | |
| Warranty Deed | -- | Backman Title Services |
Mortgage History
| Date | Status | Loan Amount | Loan Type |
|---|---|---|---|
| Previous Owner | $988,000 | Purchase Money Mortgage | |
| Previous Owner | $185,000 | Credit Line Revolving | |
| Previous Owner | $740,000 | Purchase Money Mortgage | |
| Previous Owner | $740,000 | Purchase Money Mortgage | |
| Previous Owner | $740,000 | Purchase Money Mortgage |
Similar Homes in the area
Source: UtahRealEstate.com
MLS Number: 2082910
APN: 04-070-0125
- 506 S 1200 E
- 1008 E 250 S
- 919 E Millbrook Way
- 861 E Millbrook Way
- 1138 Briggs Dr
- 905 Millstream Way
- 984 Terrace Dr
- 1360 Lakeview Dr
- 1044 Terrace Dr
- 1349 E Madera Hills Dr S
- 520 S Orchard Dr Unit 1
- 520 S Orchard Dr Unit 17
- 520 S Orchard Dr Unit 12
- 941 Fremont Rd
- 231 S 1375 E
- 330 E Peach Ln
- 1376 Granada Dr
- 305 Peach Ln Unit G
- 343 Peach Ln
- 159 N Davis Blvd
- 517 S 100 E
- 4 E 1100 S Unit Basement
- 32 W 200 S Unit 303
- 386 E 2100 S
- 1364 Northridge Dr Unit 2
- 132 W 1500 S Unit CozyDown
- 1509 S Renaissance Towne Dr
- 87 W 800 N
- 453 W 1500 S
- 467 W 1875 South S
- 2030 S Main St
- 830 N 500 W
- 1525 N Main St
- 921 Courtyard Ln Unit 921 Courtyard Lane
- 57 E 3300 S
- 2520 S 500 W
- 3069 S 300 W
- 2323 S 800 W
- 88 W 50 S Unit V6
- 850 N Highway 89
