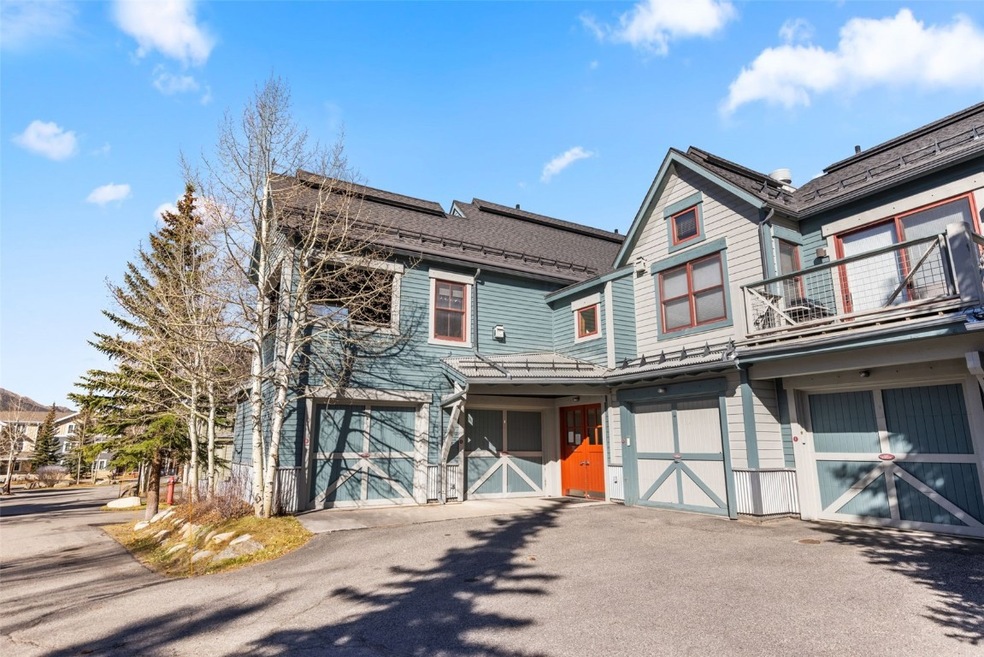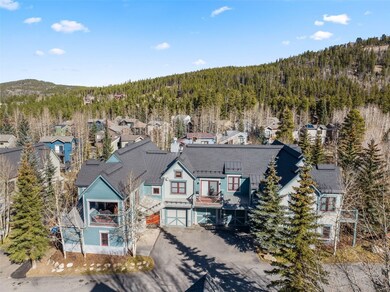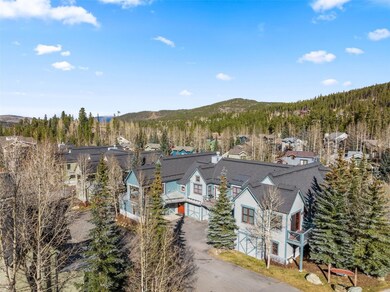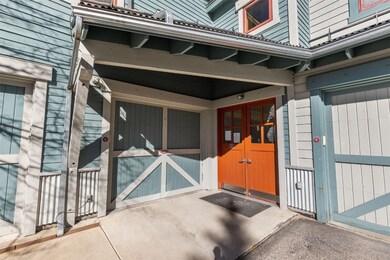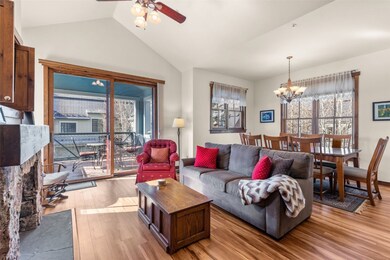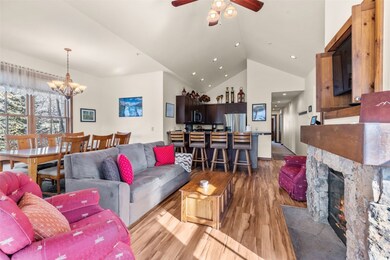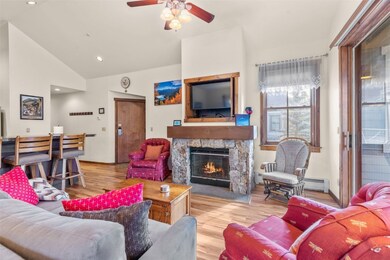680 S Main St Unit 6 Breckenridge, CO 80424
Estimated payment $11,712/month
Highlights
- Ski Accessible
- Fitness Center
- Vaulted Ceiling
- Views of Ski Resort
- 2.34 Acre Lot
- 2-minute walk to High Line Train Park
About This Home
This beautifully updated, upper-level condo offers effortless mountain living with thoughtful upgrades throughout. The spacious open-concept layout features vaulted ceilings in every room, creating an airy and inviting atmosphere. A cozy gas fireplace anchors the living area, making it the perfect space to unwind after a day of adventure. Step out onto your private patio and enjoy sweeping, unobstructed views of the iconic 10 Mile Range, a backdrop that truly embodies mountain living.
The property includes a heated garage, ideal for protecting vehicles and gear year-round—an invaluable feature during snowy Colorado winters. Recent upgrades enhance both function and comfort, adding modern touches while maintaining an elegant, mountain-inspired aesthetic. Located within highly desirable resort zone, this condo offers rare flexibility with short-term rental capabilities, making it an exceptional opportunity for personal enjoyment, rental income, or a seamless combination of both. Just steps from your door, you'll find the vibrant energy of Main Street, offering immediate access to boutique shopping, dining, nightlife, and year-round events. Whether you’re seeking a mountain retreat, a revenue-generating property, or both, this condo stands out with its location, views, upgrades, and convenience.
Listing Agent
Slifer Smith & Frampton R.E. Brokerage Phone: (970) 389-1649 License #FA40005947 Listed on: 11/15/2025
Property Details
Home Type
- Condominium
Est. Annual Taxes
- $5,158
Year Built
- Built in 2000
HOA Fees
- $1,927 Monthly HOA Fees
Parking
- 1 Car Garage
Property Views
- Ski Resort
- Mountain
Home Design
- Traditional Architecture
- Entry on the 2nd floor
- Concrete Foundation
- Asphalt Roof
Interior Spaces
- 1,328 Sq Ft Home
- 1-Story Property
- Furnished
- Vaulted Ceiling
- Gas Fireplace
- Great Room
Kitchen
- Oven
- Gas Range
- Built-In Microwave
- Dishwasher
- Disposal
Flooring
- Carpet
- Stone
- Tile
Bedrooms and Bathrooms
- 3 Bedrooms
- 3 Full Bathrooms
Laundry
- Laundry in unit
- Dryer
- Washer
Schools
- Breckenridge Elementary School
- Summit Middle School
- Summit High School
Utilities
- Common Heating System
- Baseboard Heating
- Phone Available
- Cable TV Available
Listing and Financial Details
- Exclusions: Yes
- Assessor Parcel Number 6507078
Community Details
Overview
- Main Street Junction Subdivision
Recreation
- Fitness Center
- Community Pool
- Ski Accessible
Pet Policy
- Pets Allowed
Map
Home Values in the Area
Average Home Value in this Area
Tax History
| Year | Tax Paid | Tax Assessment Tax Assessment Total Assessment is a certain percentage of the fair market value that is determined by local assessors to be the total taxable value of land and additions on the property. | Land | Improvement |
|---|---|---|---|---|
| 2024 | $5,240 | $100,252 | -- | $100,252 |
| 2023 | $5,240 | $96,567 | $0 | $0 |
| 2022 | $3,804 | $66,011 | $0 | $0 |
| 2021 | $3,878 | $67,911 | $0 | $0 |
| 2020 | $3,421 | $59,465 | $0 | $0 |
| 2019 | $3,377 | $59,465 | $0 | $0 |
| 2018 | $2,917 | $49,910 | $0 | $0 |
| 2017 | $2,690 | $49,910 | $0 | $0 |
| 2016 | $2,531 | $46,315 | $0 | $0 |
| 2015 | $2,457 | $46,315 | $0 | $0 |
| 2014 | $2,467 | $45,936 | $0 | $0 |
| 2013 | -- | $45,936 | $0 | $0 |
Property History
| Date | Event | Price | List to Sale | Price per Sq Ft | Prior Sale |
|---|---|---|---|---|---|
| 11/15/2025 11/15/25 | For Sale | $1,775,000 | +197.3% | $1,337 / Sq Ft | |
| 11/09/2012 11/09/12 | Sold | $597,000 | 0.0% | $450 / Sq Ft | View Prior Sale |
| 10/10/2012 10/10/12 | Pending | -- | -- | -- | |
| 05/31/2012 05/31/12 | For Sale | $597,000 | -- | $450 / Sq Ft |
Purchase History
| Date | Type | Sale Price | Title Company |
|---|---|---|---|
| Warranty Deed | $597,000 | Land Title Guarantee Company |
Source: Summit MLS
MLS Number: S1064268
APN: 6507078
- 33 Broken Lance Dr Unit 100S
- 33 Broken Lance Dr Unit 206S
- 62 Broken Lance Dr Unit 104
- 84 Broken Lance Dr Unit 306 W
- 550 S French St Unit B205
- 112 Klack Rd
- 600 Columbine Rd Unit 5306
- 600 Columbine Rd Unit 5310
- 600 S Main St Unit 4208
- 600 S Main St Unit 4205A
- 600 S Main St Unit 4206
- 600 S Main St Unit 4210L
- 600 S Main St Unit 4102
- 600 S Main St Unit 4205L
- 600 S Main St Unit 4311
- 600 S Main St Unit 4105
- 600 S Main St Unit 4106
- 600 S Main St Unit 4205/4205A
- 600 S Main St Unit 4407
- 600 S Main St Unit 4207
- 1 S Face Dr
- 189 Co Rd 535
- 1396 Forest Hills Dr Unit ID1301396P
- 464 Silver Cir
- 50 Drift Rd
- 0092 Scr 855
- 501 Teller St Unit G
- 717 Meadow Dr Unit A
- 80 Mule Deer Ct Unit A
- 1121 Dillon Dam Rd
- 1772 County Road 4
- 252 Poplar Cir
- 9460 Ryan Gulch Rd Unit 62
- 8100 Ryan Gulch Rd Unit 107
- 2400 Lodge Pole Cir Unit 302
- 98000 Ryan Gulch Rd
- 306 W Lodgepole St
- 449 W 4th St Unit A
- 930 Blue River Pkwy Unit 1D
- 4603 Co Rd 1 Unit 2 Bedroom 1 Bathroom
