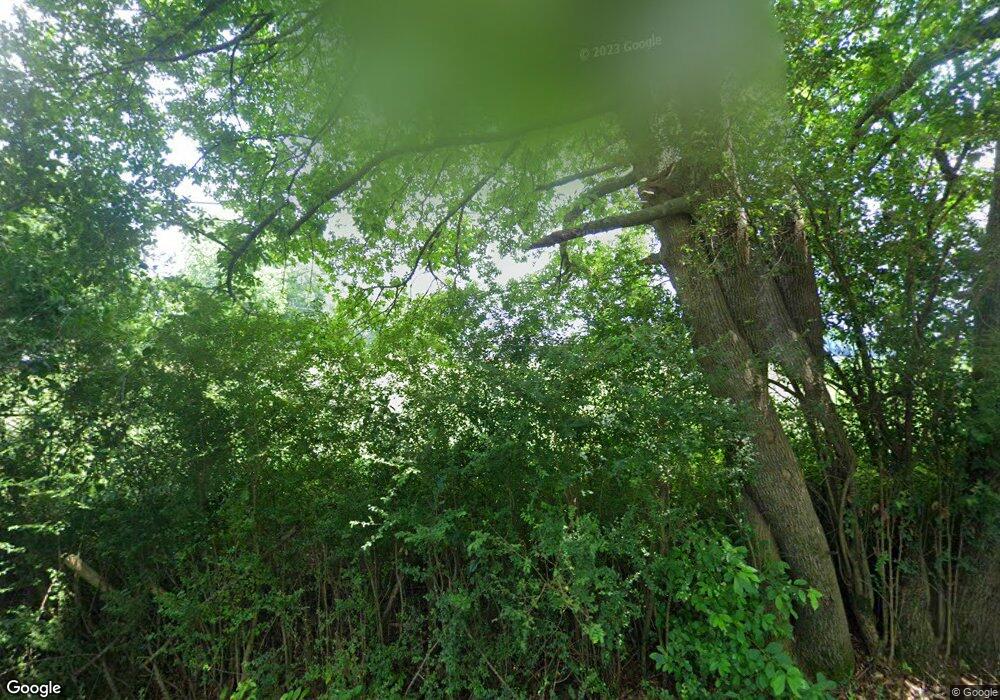680 Snapping Shoals Rd McDonough, GA 30252
Estimated payment $2,567/month
Highlights
- New Construction
- RV or Boat Parking
- Main Floor Primary Bedroom
- Ola High School Rated A-
- Craftsman Architecture
- High Ceiling
About This Home
Just weeks from completion. Your famiy can be in before the holidays. McDonough: Life Built Homes presents The Langston plan on 1.003 spacious country acres. This ranch plan features open living & entertaining area. Private split bedroom/room mate plan, covered back patio & rocking chair front porch. The master on the main w/ a large bath has separate tiled shower & seamless glass enclosure, huge walk in closet. Spacious kitchen & breakfast room is perfect for entertaining and has granite counter tops with focal point being a large island for seating, all this flowing into the family room & formal dining area. The finished bonus or 4th bedroom room over garage is complete with full bath. Convenient to Ola Schools and Ola Crossing Shopping Ctr. Nathan Moore w/Ameris Bank is the preferred lender and has incentive information 770 527 4653
Listing Agent
Crye-Leike, Realtors Brokerage Phone: 7704804067 License #146166 Listed on: 10/17/2025

Home Details
Home Type
- Single Family
Est. Annual Taxes
- $663
Year Built
- Built in 2025 | New Construction
Lot Details
- 1 Acre Lot
- Level Lot
- Open Lot
- Sprinkler System
- Cleared Lot
Home Design
- Craftsman Architecture
- 1.5-Story Property
- Brick Exterior Construction
- Slab Foundation
- Composition Roof
Interior Spaces
- 2,278 Sq Ft Home
- Roommate Plan
- Tray Ceiling
- High Ceiling
- Ceiling Fan
- Factory Built Fireplace
- Double Pane Windows
- Entrance Foyer
- Great Room
- Living Room with Fireplace
- Breakfast Room
- Formal Dining Room
- Pull Down Stairs to Attic
- Fire and Smoke Detector
Kitchen
- Breakfast Bar
- Built-In Oven
- Cooktop
- Microwave
- Dishwasher
- Kitchen Island
- Solid Surface Countertops
Flooring
- Carpet
- Tile
Bedrooms and Bathrooms
- 4 Bedrooms | 3 Main Level Bedrooms
- Primary Bedroom on Main
- Split Bedroom Floorplan
- Walk-In Closet
- Double Vanity
- Bathtub Includes Tile Surround
- Separate Shower
Laundry
- Laundry in Mud Room
- Laundry Room
- Laundry in Hall
Parking
- 2 Car Garage
- Parking Accessed On Kitchen Level
- Side or Rear Entrance to Parking
- Garage Door Opener
- RV or Boat Parking
Outdoor Features
- Patio
- Porch
Schools
- Ola Elementary And Middle School
- Ola High School
Utilities
- Forced Air Zoned Heating and Cooling System
- Septic Tank
- High Speed Internet
- Phone Available
- Cable TV Available
Community Details
- No Home Owners Association
- Greenbelt
Listing and Financial Details
- Tax Lot 1
Map
Home Values in the Area
Average Home Value in this Area
Tax History
| Year | Tax Paid | Tax Assessment Tax Assessment Total Assessment is a certain percentage of the fair market value that is determined by local assessors to be the total taxable value of land and additions on the property. | Land | Improvement |
|---|---|---|---|---|
| 2025 | $663 | $16,760 | $16,760 | $0 |
| 2024 | $663 | $15,320 | $15,320 | $0 |
Property History
| Date | Event | Price | List to Sale | Price per Sq Ft |
|---|---|---|---|---|
| 10/17/2025 10/17/25 | For Sale | $479,900 | -- | $211 / Sq Ft |
Purchase History
| Date | Type | Sale Price | Title Company |
|---|---|---|---|
| Warranty Deed | $85,000 | -- | |
| Quit Claim Deed | -- | -- | |
| Warranty Deed | -- | -- | |
| Quit Claim Deed | -- | -- |
Source: Georgia MLS
MLS Number: 10626987
APN: 0166-01-059-011
- 40 Austin Dr
- 132 Austin Dr
- 545 Barhams Ridge Dr
- 132 Lynnview Ct
- 38 The Farm Rd
- 500 Austin Dr
- 200 Abigaile Ct
- 132 Fisher Mill Dr
- 817 Dobby Way Unit LOT 96
- 817 Dobby Way
- 152 Fishers Mill Dr
- 530 Austin Dr
- 323 Snapping Shoals Rd
- 58 The Farm Rd
- 296 Arwen Dr
- 296 Arwen Dr Unit LOT 117
- 843 Honey Creek Rd
- 292 Arwen Dr Unit LOT 118
- 292 Arwen Dr
- 288 Arwen Dr Unit LOT 119
- 301 Lyman Ct
- 745 Mount Bethel Rd
- 108 Buddy Blvd
- 520 Butler Bridge Dr
- 104 Theodore St
- 902 Vernon Dr
- 355 Mary Dr
- 1034 Sandy Ridge Rd
- 99 Floresta Dr
- 181 Charolais Dr
- 176 Charolais Dr
- 144 Charolais Dr
- 486 S Ola Rd
- 180 Autumn Way
- 50 Autumn Ct
- 120 Sampson Ct
- 65 Sampson Ct
- 1614 Laney Rd
- 507 Brewer Dr
- 188 Crown Forest Dr
