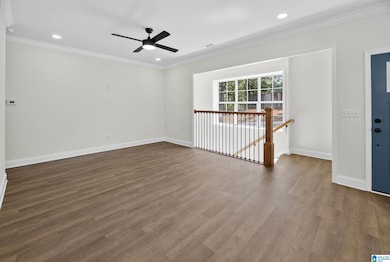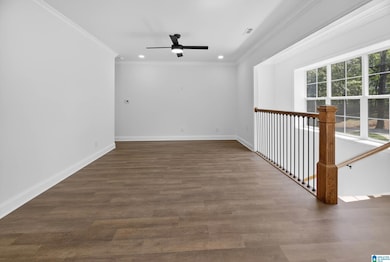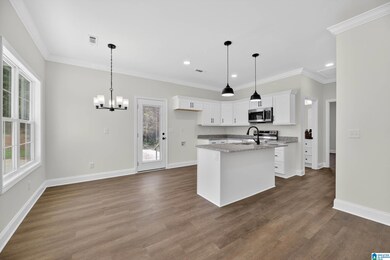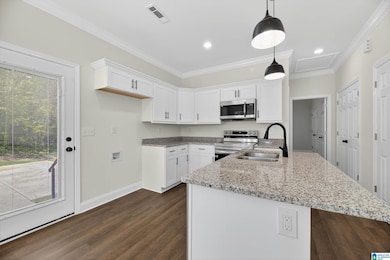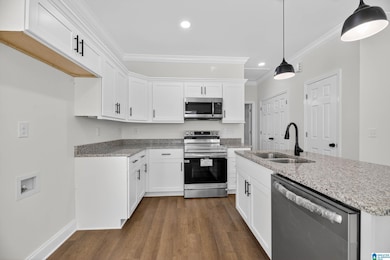680 Stephens St Oxford, AL 36203
Estimated payment $1,857/month
Highlights
- New Construction
- RV Access or Parking
- Covered Deck
- Oxford Middle School Rated A-
- Mountain View
- Attic
About This Home
Back on the market due to no fault of the seller! Brand new construction in Oxford City School District! This well-designed split floor plan offers 4 bedrooms and 3 full baths—2 on the main level and 2 lower level. The main floor features an open layout with a neutral color palette, luxury vinyl plank flooring, and plenty of natural light. The kitchen includes a large island, granite countertops, and ample cabinetry—perfect for everyday living and entertaining. The primary suite offers an ensuite bath with a walk-in closet and a separate closet located in the suite! The lower level includes a recreation room and media/bonus room, 2 bedrooms, a full bath, and private entrance—ideal for teens or extended family. Outside features a circular drive, spacious yard, and even parking for an RV! Don’t miss this opportunity to own a stylish, flexible home in a prime location!
Home Details
Home Type
- Single Family
Year Built
- Built in 2025 | New Construction
Home Design
- Vinyl Siding
Interior Spaces
- ENERGY STAR Qualified Ceiling Fan
- Recessed Lighting
- Mountain Views
- Finished Basement
- Natural lighting in basement
- Attic
Bedrooms and Bathrooms
- 4 Bedrooms
- Split Bedroom Floorplan
- 3 Full Bathrooms
Laundry
- Laundry Room
- Laundry on main level
- Washer and Electric Dryer Hookup
Parking
- Circular Driveway
- RV Access or Parking
Schools
- Oxford Elementary And Middle School
- Oxford High School
Utilities
- Cooling Available
- Heat Pump System
- Electric Water Heater
Additional Features
- Covered Deck
- 0.29 Acre Lot
Listing and Financial Details
- Tax Lot 3
Map
Property History
| Date | Event | Price | List to Sale | Price per Sq Ft |
|---|---|---|---|---|
| 01/06/2026 01/06/26 | Price Changed | $299,900 | 0.0% | $125 / Sq Ft |
| 11/14/2025 11/14/25 | Price Changed | $300,000 | 0.0% | $125 / Sq Ft |
| 11/14/2025 11/14/25 | For Sale | $300,000 | +1.7% | $125 / Sq Ft |
| 09/28/2025 09/28/25 | Pending | -- | -- | -- |
| 08/04/2025 08/04/25 | For Sale | $295,000 | -- | $123 / Sq Ft |
Source: Greater Alabama MLS
MLS Number: 21427193
- 1028 Mcpherson St
- 700 Luttrell St
- 1208 Barry St
- 11 Hickory Hills Cir
- 1214 Barry St
- 0 Elm St Unit m&b 21432126
- 4 Donna Kay Ct Unit 4
- 2 Donna Kay Ct Unit 2
- 1 Donna Kay Ct Unit 1
- 30 Donna Kay Ct
- 3 Donna Kay Ct Unit 3
- 11 Blake Ave Unit 11
- 10 Blake Ave Unit 10
- 12 Blake Ave Unit 12
- 9 Blake Ave Unit 9
- 823 Timothy Dr Unit 12
- 0 Friendship Rd Unit 1 acre 835862
- 0 Allred St Unit 21434346
- 0 Allred St Unit 1
- 244 Crystal Cove
- 1101 Barry St
- 1436 Nocoseka Trail Unit C4,J2,J6,K4
- 1436 Nocoseka Trail Unit F6,F7,G7,L5,L8,E3,G2
- 1436 Nocoseka Trail Unit N2,N5,P4,P5,Q7,S1,S4
- 1436 Nocoseka Trail
- 1400 Greenbrier Dear Rd
- 2001 Coleman Rd
- 1930 Coleman Rd
- 1700 Greenbrier Dear Rd
- 1700 Greenbrier Dear Rd Unit 202,304,305,405,407,
- 1700 Greenbrier Dear Rd Unit 403, 106A
- 1700 Greenbrier Dear Rd Unit 209, 505, 804
- 2320 Coleman Rd
- 2129 Thomas Ave
- 2133 Thomas Ave
- 164 Virginia Ave N
- 1015 Emory Place
- 284 Silver Run Rd
- 306 Silver Run Rd
- 350 Silver Run Rd


