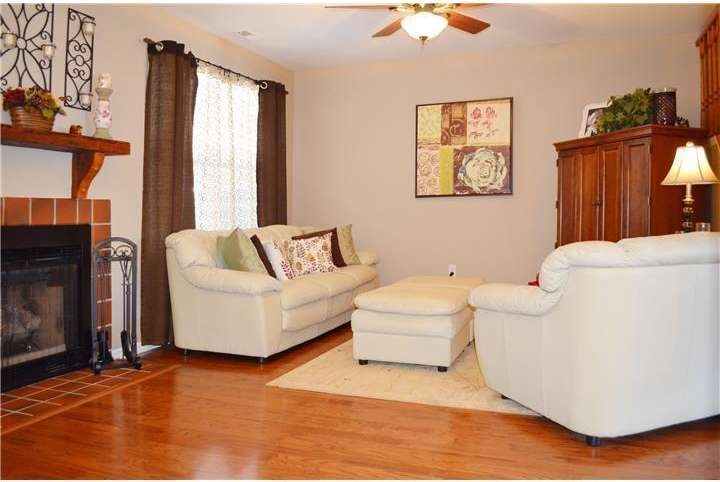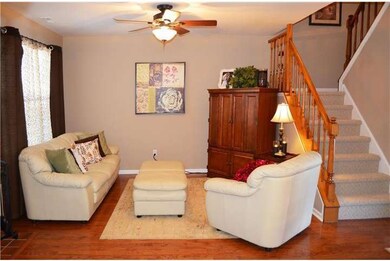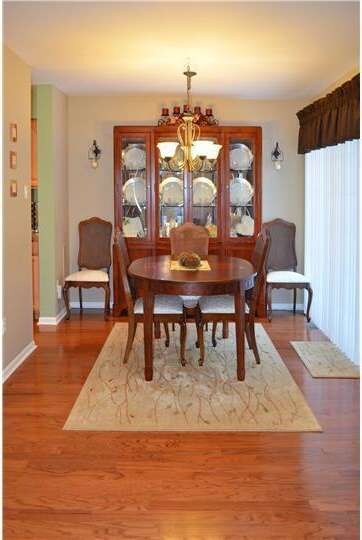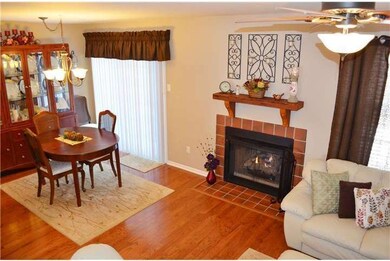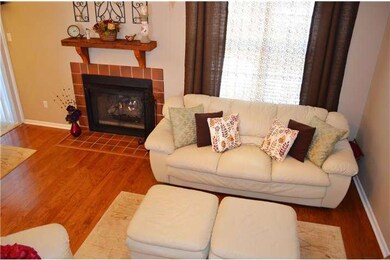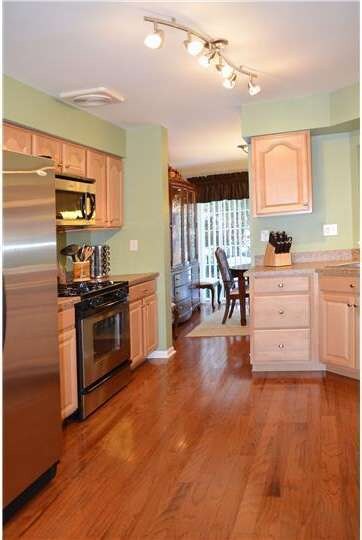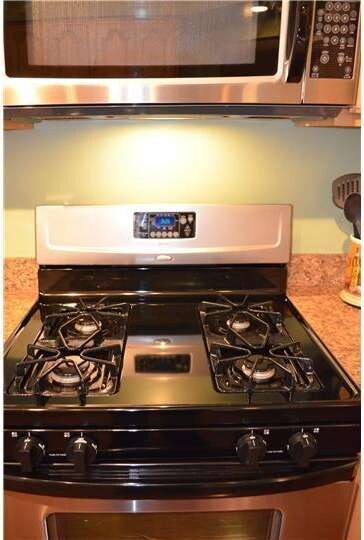
680 Tomlinson Ln Unit M3 Yardley, PA 19067
Highlights
- Colonial Architecture
- Clubhouse
- Attic
- Afton Elementary School Rated A
- Wood Flooring
- Community Pool
About This Home
As of February 2025Mint Condition, move right into this pristine Town home that has been totally renovated to suit your modern living. Walk into entrance foyer with all new hardwood floors on the first floor, New Kitchen with Whirlpool Appliances and top of the line Cabinets, full Wood frames, dove tail jointing on Drawers, New Counter-tops, New Garbage disposal. Interior of home has been freshly painted throughout including Finished basement, garage, newly installed gas line for Fireplace in Living Room, Dining room with sliding glass doors leading to patio, powder room updated, Large Master bedroom with walk-in closet, updated Master-bedroom bath, two other nice size bedrooms all new carpeting, Hall bath updated. Large finished basement, new carpeting, Family room, work out area and storage room. Newer high efficiency heating and cooling system with programmable thermostat. Attic storage, All new light fixtures, face plates and receptacles, new blinds. Newer driveway. Close to shopping and Mall.
Townhouse Details
Home Type
- Townhome
Est. Annual Taxes
- $4,738
Year Built
- Built in 1985
Lot Details
- Back and Front Yard
- Property is in good condition
HOA Fees
- $180 Monthly HOA Fees
Parking
- 1 Car Attached Garage
- 2 Open Parking Spaces
- Driveway
- Parking Lot
Home Design
- Colonial Architecture
- Pitched Roof
- Shingle Roof
- Vinyl Siding
- Concrete Perimeter Foundation
Interior Spaces
- 1,418 Sq Ft Home
- Property has 2 Levels
- Gas Fireplace
- Family Room
- Living Room
- Dining Room
- Finished Basement
- Basement Fills Entire Space Under The House
- Laundry on upper level
- Attic
Kitchen
- Self-Cleaning Oven
- Dishwasher
- Disposal
Flooring
- Wood
- Wall to Wall Carpet
- Tile or Brick
Bedrooms and Bathrooms
- 3 Bedrooms
- En-Suite Primary Bedroom
- En-Suite Bathroom
- 2.5 Bathrooms
- Walk-in Shower
Outdoor Features
- Patio
Schools
- Pennsbury High School
Utilities
- Forced Air Heating and Cooling System
- Heating System Uses Gas
- Natural Gas Water Heater
Listing and Financial Details
- Tax Lot 01M-680
- Assessor Parcel Number 20-066-01M-680
Community Details
Overview
- Association fees include pool(s), common area maintenance, exterior building maintenance, lawn maintenance, snow removal, trash
- $540 Other One-Time Fees
Amenities
- Clubhouse
Recreation
- Tennis Courts
- Community Pool
Ownership History
Purchase Details
Home Financials for this Owner
Home Financials are based on the most recent Mortgage that was taken out on this home.Purchase Details
Purchase Details
Home Financials for this Owner
Home Financials are based on the most recent Mortgage that was taken out on this home.Purchase Details
Home Financials for this Owner
Home Financials are based on the most recent Mortgage that was taken out on this home.Purchase Details
Home Financials for this Owner
Home Financials are based on the most recent Mortgage that was taken out on this home.Purchase Details
Home Financials for this Owner
Home Financials are based on the most recent Mortgage that was taken out on this home.Purchase Details
Home Financials for this Owner
Home Financials are based on the most recent Mortgage that was taken out on this home.Similar Homes in the area
Home Values in the Area
Average Home Value in this Area
Purchase History
| Date | Type | Sale Price | Title Company |
|---|---|---|---|
| Special Warranty Deed | $500,000 | World Wide Land Transfer | |
| Interfamily Deed Transfer | -- | Accommodation | |
| Deed | $290,000 | Fnt | |
| Interfamily Deed Transfer | -- | None Available | |
| Deed | $283,000 | None Available | |
| Deed | $180,000 | -- | |
| Deed | $123,000 | -- |
Mortgage History
| Date | Status | Loan Amount | Loan Type |
|---|---|---|---|
| Previous Owner | $232,000 | New Conventional | |
| Previous Owner | $266,500 | New Conventional | |
| Previous Owner | $268,850 | Purchase Money Mortgage | |
| Previous Owner | $114,914 | Fannie Mae Freddie Mac | |
| Previous Owner | $144,000 | No Value Available | |
| Previous Owner | $98,400 | No Value Available |
Property History
| Date | Event | Price | Change | Sq Ft Price |
|---|---|---|---|---|
| 02/21/2025 02/21/25 | Sold | $500,000 | +6.6% | $353 / Sq Ft |
| 01/27/2025 01/27/25 | Pending | -- | -- | -- |
| 01/23/2025 01/23/25 | For Sale | $469,000 | +61.7% | $331 / Sq Ft |
| 05/17/2013 05/17/13 | Sold | $290,000 | 0.0% | $205 / Sq Ft |
| 03/05/2013 03/05/13 | Pending | -- | -- | -- |
| 02/11/2013 02/11/13 | For Sale | $289,900 | -- | $204 / Sq Ft |
Tax History Compared to Growth
Tax History
| Year | Tax Paid | Tax Assessment Tax Assessment Total Assessment is a certain percentage of the fair market value that is determined by local assessors to be the total taxable value of land and additions on the property. | Land | Improvement |
|---|---|---|---|---|
| 2025 | $5,948 | $25,120 | -- | $25,120 |
| 2024 | $5,948 | $25,120 | $0 | $25,120 |
| 2023 | $5,650 | $25,120 | $0 | $25,120 |
| 2022 | $5,527 | $25,120 | $0 | $25,120 |
| 2021 | $5,439 | $25,120 | $0 | $25,120 |
| 2020 | $5,439 | $25,120 | $0 | $25,120 |
| 2019 | $5,331 | $25,120 | $0 | $25,120 |
| 2018 | $5,238 | $25,120 | $0 | $25,120 |
| 2017 | $5,076 | $25,120 | $0 | $25,120 |
| 2016 | $5,017 | $25,120 | $0 | $25,120 |
| 2015 | -- | $25,120 | $0 | $25,120 |
| 2014 | -- | $25,120 | $0 | $25,120 |
Agents Affiliated with this Home
-
Sharif Hatab

Seller's Agent in 2025
Sharif Hatab
BHHS Fox & Roach
(609) 757-9647
6 in this area
490 Total Sales
-
Stuart Scaccetti

Buyer's Agent in 2025
Stuart Scaccetti
Keller Williams Real Estate - Newtown
(215) 630-5603
4 in this area
37 Total Sales
-
Ann Nanni

Seller's Agent in 2013
Ann Nanni
Coldwell Banker Hearthside
(215) 880-4280
13 in this area
147 Total Sales
-
Kim Tokar

Buyer's Agent in 2013
Kim Tokar
EXP Realty, LLC
(215) 266-2253
7 in this area
44 Total Sales
Map
Source: Bright MLS
MLS Number: 1002463633
APN: 20-066-01M-680
- 620B Palmer Ln
- 1839 Windflower Ln
- 1835 Windflower Ln
- 1819 Windflower Ln
- 642A Rose Hollow Dr Unit 642A
- 651A Rose Hollow Dr Unit 651A
- 514 Cedar Hollow Dr Unit 60
- 1626 Covington Rd Unit 13
- 500 Heritage Oak Dr
- 210 Shady Brook Dr
- 120 Shady Brook Dr Unit 89
- 1605 Covington Rd
- 93 Shady Brook Dr Unit 16
- 264 Shady Brook Dr Unit 258
- 1102 Waterford Rd Unit 1
- 503 Jenny Dr
- 1528 Stapler Dr
- 4104 Waltham Ct Unit 258
- 2703 Lynbrooke Dr Unit 81
- 309 Shady Brook Dr Unit 216
