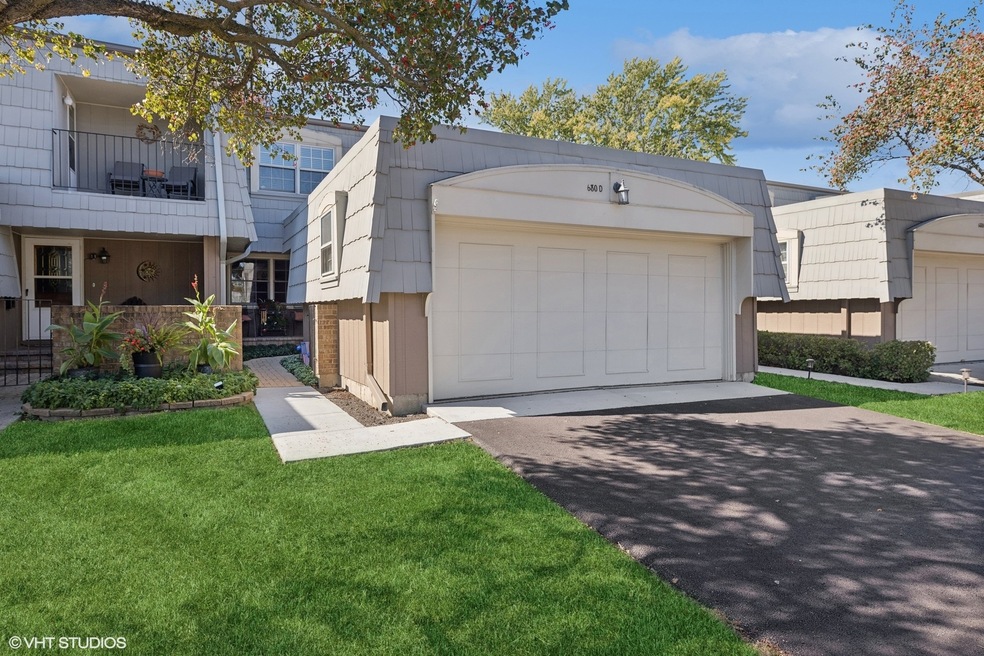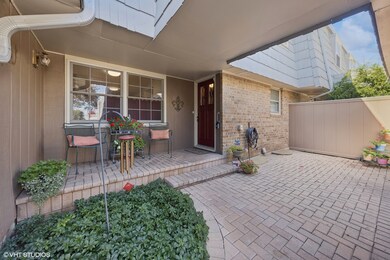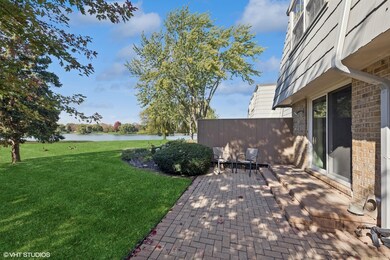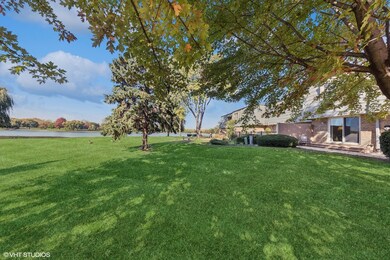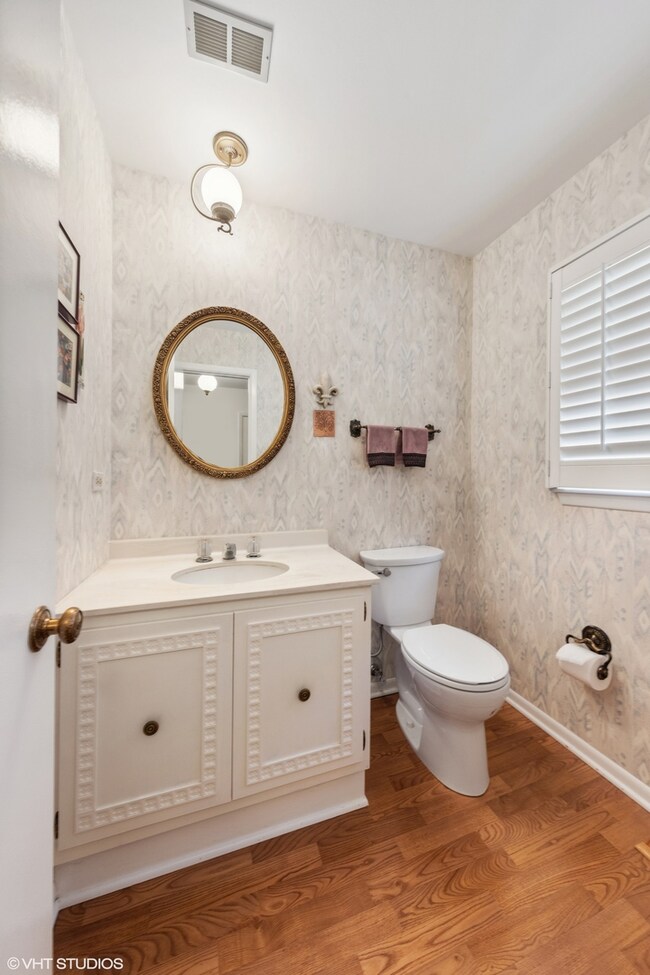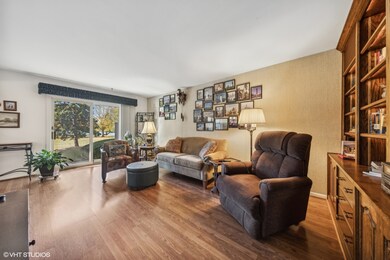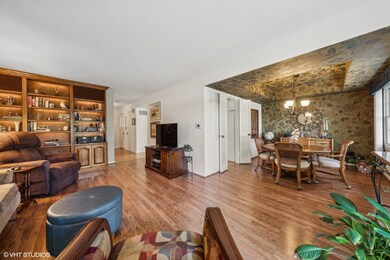
680 Versailles Cir Unit D Elk Grove Village, IL 60007
Elk Grove Village East NeighborhoodHighlights
- Waterfront
- Recreation Room
- Formal Dining Room
- Elk Grove High School Rated A
- Lower Floor Utility Room
- 2 Car Detached Garage
About This Home
As of December 2024Welcome to 680 Versailles Court, Unit D, nestled in the best-kept secret of Elk Grove Village-Lake Cosman! This incredible townhome offers a serene lifestyle with breathtaking lake views from the family room, dining room, and upstairs bedrooms. Wonderful living space, this 3-bedroom, 2.1 bathroom home is a true gem. Step inside to discover a perfectly appointed main floor featuring a powder room and a family room with a built-in entertainment center and lighting. The separate dining area is perfect for gatherings and opens to a wonderful walk-out back patio, ideal for enjoying quiet relaxation time overlooking the tranquil Lake Cosman. The 2016 updated gourmet eat-in kitchen is a chef's delight, boasting beautiful white cabinetry, quartz countertops, and a breakfast bar overhang. Upstairs, you'll find three spacious bedrooms, including a primary suite with a separate vanity area and private bathroom. The second and third bedrooms offer stunning lake views. The finished basement is perfect for entertaining, complete with a wet bar, large recreational space, and a generous-sized laundry room. The exceptional front entry features custom brick pavers, leading to a private and oversized 2-car garage. This low-rise townhome is a perfect blend of comfort and style, offering a unique lake life experience in Elk Grove Village. Don't miss out on this incredible opportunity! 2024 HOT WATER HEATER, 2024 DE-HUMIDIFIER, 2019 MAYTAG WASHER/DRYER, 2018 NEW FURNACE AND A/C.
Townhouse Details
Home Type
- Townhome
Est. Annual Taxes
- $6,737
Year Built
- Built in 1969
Lot Details
- Lot Dimensions are 27x98
- Waterfront
HOA Fees
- $429 Monthly HOA Fees
Parking
- 2 Car Detached Garage
- Garage Door Opener
- Driveway
- Parking Included in Price
Interior Spaces
- 2-Story Property
- Entrance Foyer
- Family Room
- Living Room
- Formal Dining Room
- Recreation Room
- Lower Floor Utility Room
- Laundry Room
- Finished Basement
- Basement Fills Entire Space Under The House
- Breakfast Bar
Bedrooms and Bathrooms
- 3 Bedrooms
- 3 Potential Bedrooms
Schools
- Salt Creek Elementary School
- Grove Junior High School
- Elk Grove High School
Utilities
- Forced Air Heating and Cooling System
- Heating System Uses Natural Gas
Listing and Financial Details
- Senior Tax Exemptions
Community Details
Overview
- Association fees include insurance, exterior maintenance, scavenger
- 4 Units
Pet Policy
- Pets up to 120 lbs
- Dogs and Cats Allowed
Ownership History
Purchase Details
Home Financials for this Owner
Home Financials are based on the most recent Mortgage that was taken out on this home.Purchase Details
Similar Homes in the area
Home Values in the Area
Average Home Value in this Area
Purchase History
| Date | Type | Sale Price | Title Company |
|---|---|---|---|
| Deed | $334,500 | None Listed On Document | |
| Interfamily Deed Transfer | -- | -- |
Mortgage History
| Date | Status | Loan Amount | Loan Type |
|---|---|---|---|
| Open | $324,465 | New Conventional |
Property History
| Date | Event | Price | Change | Sq Ft Price |
|---|---|---|---|---|
| 12/19/2024 12/19/24 | Sold | $334,500 | -1.3% | -- |
| 10/27/2024 10/27/24 | Pending | -- | -- | -- |
| 10/24/2024 10/24/24 | For Sale | $339,000 | -- | -- |
Tax History Compared to Growth
Tax History
| Year | Tax Paid | Tax Assessment Tax Assessment Total Assessment is a certain percentage of the fair market value that is determined by local assessors to be the total taxable value of land and additions on the property. | Land | Improvement |
|---|---|---|---|---|
| 2024 | $6,737 | $32,500 | $8,000 | $24,500 |
| 2023 | $2,057 | $32,500 | $8,000 | $24,500 |
| 2022 | $2,057 | $32,500 | $8,000 | $24,500 |
| 2021 | $2,275 | $23,515 | $1,317 | $22,198 |
| 2020 | $2,042 | $23,515 | $1,317 | $22,198 |
| 2019 | $2,055 | $26,128 | $1,317 | $24,811 |
| 2018 | $2,320 | $22,825 | $1,129 | $21,696 |
| 2017 | $3,366 | $22,825 | $1,129 | $21,696 |
| 2016 | $2,779 | $22,825 | $1,129 | $21,696 |
| 2015 | $3,072 | $20,042 | $1,004 | $19,038 |
| 2014 | $2,967 | $20,042 | $1,004 | $19,038 |
| 2013 | $2,968 | $20,042 | $1,004 | $19,038 |
Agents Affiliated with this Home
-
Diana Radosta

Seller's Agent in 2024
Diana Radosta
Compass
(847) 312-8037
1 in this area
95 Total Sales
-
Gergana Todorova

Buyer's Agent in 2024
Gergana Todorova
Baird Warner
(773) 827-7827
9 in this area
136 Total Sales
Map
Source: Midwest Real Estate Data (MRED)
MLS Number: 12195904
APN: 08-29-415-035-0000
- 675 Versailles Cir Unit D
- 735 Wellington Ave Unit U2
- 117 Boardwalk St Unit 2E
- 720 Wellington Ave Unit 415
- 720 Wellington Ave Unit 206
- 840 Wellington Ave Unit 315
- 840 Wellington Ave Unit 318
- 805 Leicester Rd Unit B117
- 805 Leicester Rd Unit B320
- 805 Leicester Rd Unit B116
- 805 Leicester Rd Unit B105
- 104 Boardwalk St Unit 2E
- 850 Wellington Ave Unit 310
- 850 Wellington Ave Unit 311
- 850 Wellington Ave Unit 304
- 815 Leicester Rd Unit A211
- 898 Wellington Ave Unit 202
- 898 Wellington Ave Unit 218
- 740 Ruskin Dr
- 910 Lonsdale Rd
