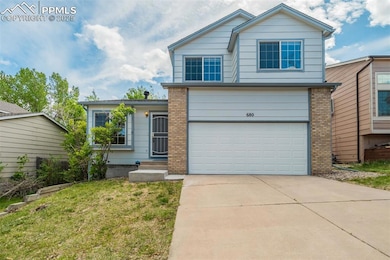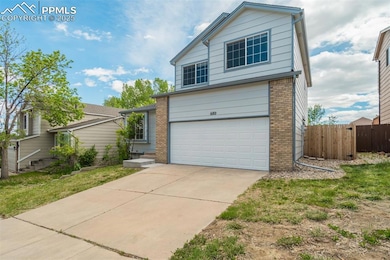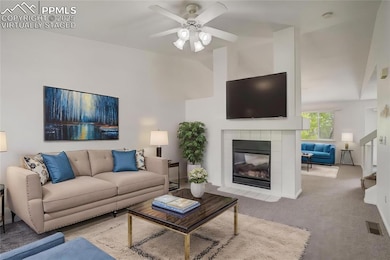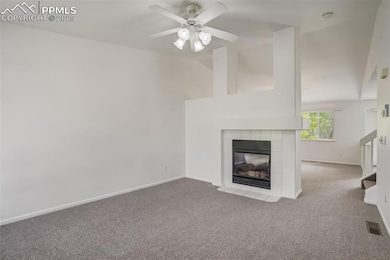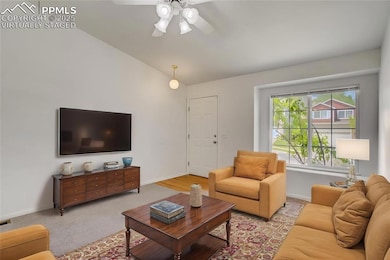
680 Welsh Cir Colorado Springs, CO 80916
Gateway Park NeighborhoodEstimated payment $2,343/month
Highlights
- Vaulted Ceiling
- 2 Car Attached Garage
- Ceiling Fan
- Great Room
- Forced Air Heating System
- 2-minute walk to Sagebrush Park
About This Home
Fresh updates and flexible living in a great location! Welcome home to this charming 3-bedroom, 3-bath, 2-car property with brand-new carpet and fresh interior and exterior paint. The spacious main floor features vaulted ceilings and a versatile layout—use it as a formal living and dining area, or create a cozy family space anchored by a two-sided gas fireplace. Enjoy a sunny eat-in kitchen with new flooring, a walk-out deck that opens to a large, fenced backyard perfect for play, pets, or entertaining, plus ceiling fans for year-round comfort. Upstairs, you’ll find three comfortable bedrooms and two full baths, while a convenient half bath serves the main level. The unfinished basement is filled with natural light and ready for your personal touch—whether you envision a home gym, additional living space, or a hobby room. Located close to schools, parks, shopping, and military bases, this home offers comfort, convenience, and endless potential.
Listing Agent
Falcon Property Company Brokerage Phone: (719) 895-5600 Listed on: 05/21/2025
Home Details
Home Type
- Single Family
Est. Annual Taxes
- $1,358
Year Built
- Built in 1997
Lot Details
- 5,545 Sq Ft Lot
- Level Lot
Parking
- 2 Car Attached Garage
Home Design
- Brick Exterior Construction
- Shingle Roof
- Masonite
Interior Spaces
- 2,095 Sq Ft Home
- 2-Story Property
- Vaulted Ceiling
- Ceiling Fan
- Gas Fireplace
- Six Panel Doors
- Great Room
Kitchen
- Dishwasher
- Disposal
Flooring
- Carpet
- Vinyl
Bedrooms and Bathrooms
- 3 Bedrooms
Schools
- Sand Creek Elementary School
- Panorama Middle School
- Sierra High School
Utilities
- Forced Air Heating System
- Heating System Uses Natural Gas
- 220 Volts in Kitchen
Map
Home Values in the Area
Average Home Value in this Area
Tax History
| Year | Tax Paid | Tax Assessment Tax Assessment Total Assessment is a certain percentage of the fair market value that is determined by local assessors to be the total taxable value of land and additions on the property. | Land | Improvement |
|---|---|---|---|---|
| 2025 | $1,358 | $26,720 | -- | -- |
| 2024 | $1,068 | $27,100 | $4,210 | $22,890 |
| 2023 | $1,068 | $27,100 | $4,210 | $22,890 |
| 2022 | $1,055 | $19,560 | $4,000 | $15,560 |
| 2021 | $1,126 | $20,110 | $4,110 | $16,000 |
| 2020 | $1,118 | $17,150 | $2,880 | $14,270 |
| 2019 | $1,083 | $17,150 | $2,880 | $14,270 |
| 2018 | $884 | $13,470 | $2,250 | $11,220 |
| 2017 | $675 | $13,470 | $2,250 | $11,220 |
| 2016 | $701 | $13,140 | $2,290 | $10,850 |
| 2015 | $701 | $13,140 | $2,290 | $10,850 |
| 2014 | $648 | $11,990 | $2,290 | $9,700 |
Property History
| Date | Event | Price | Change | Sq Ft Price |
|---|---|---|---|---|
| 07/06/2025 07/06/25 | Price Changed | $410,000 | -2.1% | $196 / Sq Ft |
| 05/21/2025 05/21/25 | For Sale | $419,000 | -- | $200 / Sq Ft |
Purchase History
| Date | Type | Sale Price | Title Company |
|---|---|---|---|
| Quit Claim Deed | -- | None Listed On Document | |
| Quit Claim Deed | -- | None Available | |
| Warranty Deed | $154,375 | Utc Colorado | |
| Quit Claim Deed | -- | -- | |
| Warranty Deed | $165,000 | Chicago Title Co | |
| Warranty Deed | $126,948 | Land Title |
Mortgage History
| Date | Status | Loan Amount | Loan Type |
|---|---|---|---|
| Previous Owner | $255,000 | New Conventional | |
| Previous Owner | $20,000 | Unknown | |
| Previous Owner | $58,000 | Stand Alone Second | |
| Previous Owner | $148,500 | Unknown | |
| Previous Owner | $129,486 | VA |
Similar Homes in Colorado Springs, CO
Source: Pikes Peak REALTOR® Services
MLS Number: 7988921
APN: 64231-02-073
- 4245 Kyle Ln
- 4258 Grassy Ct
- 562 Welsh Cir
- 556 Welsh Cir
- 529 Shady Crest Cir
- 845 Crestline Dr
- 4535 Star Ridge Dr
- 701 Cima Vista Point Unit 22
- 688 Bosque Vista Point Unit 25
- 4215 Grassy Ct
- 4325 Earlyview Ct
- 4342 Allesandro Dr
- 629 Golden Eagle Dr
- 4312 Samaritan Loop
- 330 Gahart Dr
- 4125 Solarface Ct
- 1035 Greenbrier Dr
- 320 Vehr Dr
- 4219 Hunts Mill Terrace
- 4447 Samaritan Loop
- 615 Bosque Vista Point Unit 615
- 4255 Airport Rd
- 330 Vehr Dr
- 330 Vehr Dr Unit 1
- 4275 Sanders View
- 4165 Lacy Ln
- 4050 Airport Rd Unit 4
- 720 Chapman Dr
- 830 Cana Grove
- 4840 Ridenour Dr
- 1432 Sandalwood Dr
- 319 Ellers Grove
- 1070 Nolte Dr W
- 817 Badger Dr
- 804 Hoosier Dr
- 4420 E Pikes Peak Ave
- 5229 Mountain Air Cir
- 105 S Academy Blvd
- 3732 Pacific Dr
- 1455 Jet Wing Dr

