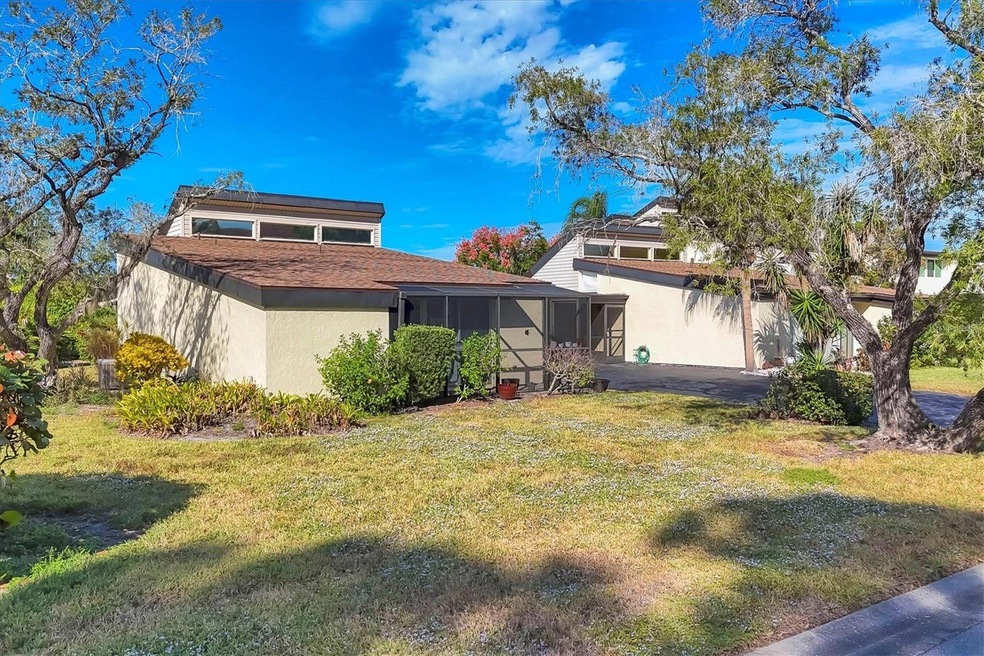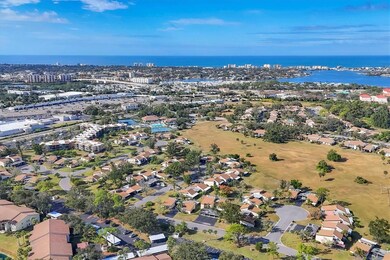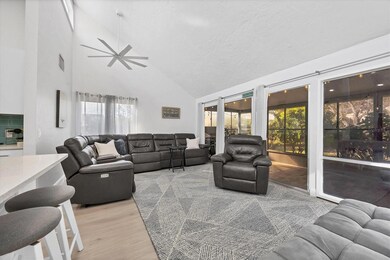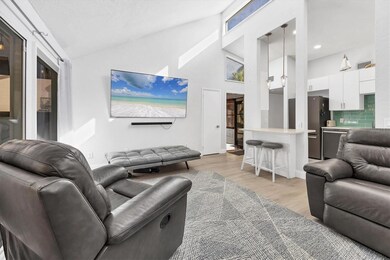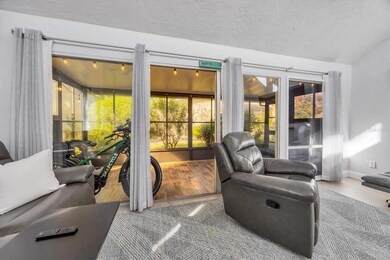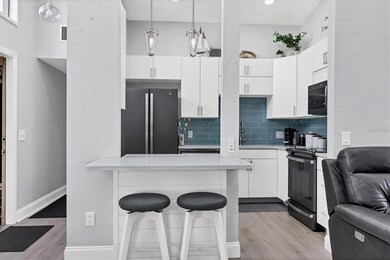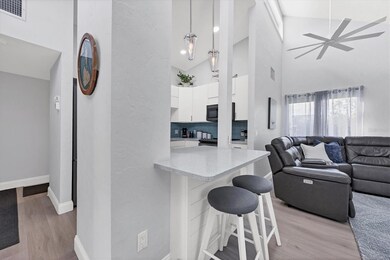680 White Pine Tree Rd Unit 61 Venice, FL 34285
Estimated payment $2,456/month
Highlights
- Fitness Center
- 16.04 Acre Lot
- Clubhouse
- Garden Elementary School Rated A-
- Open Floorplan
- Cathedral Ceiling
About This Home
Live where every day feels like a vacation & with single floor living! Unique single-level Villa in Bird Bay Village’s Sea Grape community attached only by the carport for maximum privacy! This beautifully updated 2BR/2BA corner unit offers true one-floor living, soaring cathedral ceilings, and a thoughtful layout that blends comfort, function, and style. Step inside and feel instantly at home. The front screened lanai off the bedrooms offers a peaceful and private retreat—the perfect place to sip morning coffee, unwind with a book, or enjoy a gentle evening breeze. Out back, a private patio surrounded by lush green space invites you to create your own outdoor oasis for entertaining, small barbecues, or simply soaking in the Florida sunshine. Recent updates bring peace of mind with all-new piping, a 2023 roof, and luxury flooring throughout. The renovated bright kitchen features quartz countertops, tile backsplash, and GE Graphite appliances, while both bathrooms have been fully remodeled in contemporary style. The enclosed rear lanai adds valuable year-round living space with flexible use as a sunroom or reading nook. A standout feature, the tiled carport is enclosed with its own wall A/C unit—ideal for use as a workshop, studio, or craft area—and includes a Samsung front-load laundry pair plus additional storage. The private driveway provides easy parking for your vehicles. Bird Bay Village is known for its vibrant, resort-style lifestyle—heated Jr. Olympic-size pool, tennis, pickleball, bocce, shuffleboard, fitness center, library, meeting rooms, and a large clubhouse that hosts yoga, art, socials, and community events year-round. The community is set beside the Legacy Trail for walking, biking, or kayaking adventures, and centrally located just minutes from Venice and Nokomis beaches, boutique shopping, dining, golf, and the charming footbridge to Historic Downtown Venice Island. Located in Zone X (non-flood) and priced to sell, this unique villa offers a rare combination of privacy, convenience, and resort living—ideal for full-time residents or snowbird retreats. And yes, pickleball is huge here! ????
Listing Agent
PREFERRED PROPERTIES OF VENICE INC Brokerage Phone: 941-485-9602 License #3604833 Listed on: 11/06/2025
Property Details
Home Type
- Condominium
Est. Annual Taxes
- $3,333
Year Built
- Built in 1973
Lot Details
- East Facing Home
- Irrigation Equipment
HOA Fees
- $818 Monthly HOA Fees
Home Design
- Entry on the 1st floor
- Slab Foundation
- Frame Construction
- Shingle Roof
- Stucco
Interior Spaces
- 1,228 Sq Ft Home
- 1-Story Property
- Open Floorplan
- Cathedral Ceiling
- Ceiling Fan
- Family Room Off Kitchen
- Combination Dining and Living Room
- Bonus Room
- Luxury Vinyl Tile Flooring
Kitchen
- Eat-In Kitchen
- Cooktop
- Microwave
- Dishwasher
- Stone Countertops
Bedrooms and Bathrooms
- 2 Bedrooms
- Walk-In Closet
- 2 Full Bathrooms
Laundry
- Laundry in unit
- Dryer
- Washer
Parking
- 1 Carport Space
- Driveway
- Guest Parking
- Assigned Parking
Outdoor Features
- Outdoor Storage
Schools
- Venice Elementary School
- Venice Area Middle School
- Venice Senior High School
Utilities
- Central Heating and Cooling System
- Thermostat
- Electric Water Heater
- Cable TV Available
Listing and Financial Details
- Visit Down Payment Resource Website
- Tax Lot 61
- Assessor Parcel Number 0406081061
Community Details
Overview
- Association fees include cable TV, common area taxes, pool, escrow reserves fund, insurance, maintenance structure, ground maintenance, pest control, sewer, trash, water
- Dellcor Management/Penny Dellarmi Association, Phone Number (941) 358-3366
- Sea Grape Villas Condos
- Bird Bay Community
- Bird Bay Village Subdivision
- Association Owns Recreation Facilities
- Leased Association Recreation
- The community has rules related to allowable golf cart usage in the community
Amenities
- Clubhouse
Recreation
- Tennis Courts
- Fitness Center
- Community Pool
Pet Policy
- 1 Pet Allowed
- Dogs and Cats Allowed
Map
Home Values in the Area
Average Home Value in this Area
Tax History
| Year | Tax Paid | Tax Assessment Tax Assessment Total Assessment is a certain percentage of the fair market value that is determined by local assessors to be the total taxable value of land and additions on the property. | Land | Improvement |
|---|---|---|---|---|
| 2025 | $3,314 | $214,800 | -- | $214,800 |
| 2024 | $1,900 | $221,400 | -- | $221,400 |
| 2023 | $1,900 | $164,700 | $0 | $164,700 |
| 2022 | $2,274 | $169,700 | $0 | $169,700 |
| 2021 | $1,905 | $118,000 | $0 | $118,000 |
| 2020 | $1,746 | $104,300 | $0 | $104,300 |
| 2019 | $1,774 | $106,100 | $0 | $106,100 |
| 2018 | $1,818 | $108,400 | $0 | $108,400 |
| 2017 | $1,763 | $104,100 | $0 | $104,100 |
| 2016 | $1,589 | $95,300 | $0 | $95,300 |
| 2015 | $1,443 | $87,300 | $0 | $87,300 |
| 2014 | $1,482 | $82,200 | $0 | $0 |
Property History
| Date | Event | Price | List to Sale | Price per Sq Ft | Prior Sale |
|---|---|---|---|---|---|
| 01/02/2026 01/02/26 | Price Changed | $260,000 | -10.0% | $212 / Sq Ft | |
| 11/06/2025 11/06/25 | For Sale | $289,000 | -5.9% | $235 / Sq Ft | |
| 11/15/2023 11/15/23 | Sold | $307,000 | -5.5% | $250 / Sq Ft | View Prior Sale |
| 10/28/2023 10/28/23 | Pending | -- | -- | -- | |
| 10/14/2023 10/14/23 | Price Changed | $325,000 | -3.0% | $265 / Sq Ft | |
| 09/01/2023 09/01/23 | Price Changed | $335,000 | -6.9% | $273 / Sq Ft | |
| 08/07/2023 08/07/23 | Price Changed | $360,000 | -4.0% | $293 / Sq Ft | |
| 07/27/2023 07/27/23 | For Sale | $374,900 | +41.5% | $305 / Sq Ft | |
| 05/10/2022 05/10/22 | Sold | $265,000 | +6.0% | $272 / Sq Ft | View Prior Sale |
| 04/04/2022 04/04/22 | Pending | -- | -- | -- | |
| 04/03/2022 04/03/22 | For Sale | $249,900 | -- | $256 / Sq Ft |
Purchase History
| Date | Type | Sale Price | Title Company |
|---|---|---|---|
| Warranty Deed | $307,000 | Fidelity National Title Of Flo | |
| Interfamily Deed Transfer | -- | Attorney | |
| Warranty Deed | $89,400 | -- | |
| Warranty Deed | $89,400 | -- | |
| Quit Claim Deed | $79,900 | -- |
Mortgage History
| Date | Status | Loan Amount | Loan Type |
|---|---|---|---|
| Previous Owner | $30,000 | No Value Available |
Source: Stellar MLS
MLS Number: N6141300
APN: 0406-08-1061
- 633 White Pine Tree Rd Unit 27
- 672 White Pine Tree Rd Unit 57
- 702 White Pine Tree Rd Unit 72
- 624 White Pine Tree Rd Unit 5
- 728 White Pine Tree Rd Unit 85
- 618 Bird Bay Dr S Unit 313
- 618 Bird Bay Dr S Unit 202
- 618 Bird Bay Dr S Unit 315
- 622 Bird Bay Dr S Unit 101
- 626 Bird Bay Dr S Unit 201
- 748 White Pine Tree Rd Unit 204
- 752 White Pine Tree Rd Unit 108
- 612 Bird Bay Dr S Unit 308
- 612 Bird Bay Dr S Unit 114
- 612 Bird Bay Dr S Unit 313
- 612 Bird Bay Dr S Unit 110
- 612 Bird Bay Dr S Unit 118
- 660 Bird Bay Dr W Unit 69
- 627 Bird Bay Dr E
- 754 Bird Bay Cir Unit 60
- 716 White Pine Tree Rd Unit 79
- 634 Bird Bay Dr E Unit 103
- 612 Bird Bay Dr S Unit 211
- 612 Bird Bay Dr S Unit 112
- 519 Albee Farm Rd Unit 214
- 519 Albee Farm Rd Unit 114
- 519 Albee Farm Rd Unit 310
- 796 Bird Bay Way Unit Bld 30
- 900 Gardens Edge Dr Unit 921
- 662 Substation Rd
- 841 Waterside Dr Unit 202
- 18091 Wooden Skiff Ct
- 182 Oleander St Unit 182
- 509 E Venice Ave Unit 210
- 1253 Paradise Way
- 52 Orange Blossom St Unit 52
- 220 Santa Maria St Unit 442
- 210 Santa Maria St Unit 245
- 615 Osceola Rd
- 262 Nippino Trail E Unit 5
