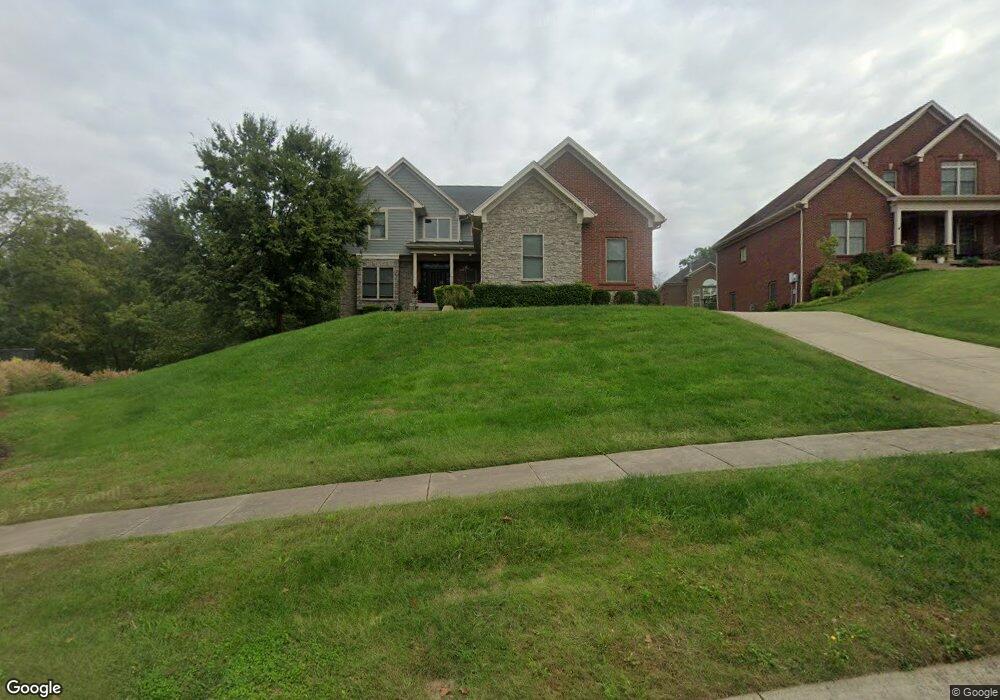6800 Ashland Dr Pewee Valley, KY 40056
Estimated Value: $452,000 - $522,000
3
Beds
3
Baths
2,202
Sq Ft
$218/Sq Ft
Est. Value
About This Home
This home is located at 6800 Ashland Dr, Pewee Valley, KY 40056 and is currently estimated at $480,243, approximately $218 per square foot. 6800 Ashland Dr is a home located in Oldham County with nearby schools including Crestwood Elementary School, South Oldham Middle School, and South Oldham High School.
Ownership History
Date
Name
Owned For
Owner Type
Purchase Details
Closed on
Aug 5, 2022
Sold by
Alvev and Krystal
Bought by
Alvey Miciiael and Alvey Krystal
Current Estimated Value
Purchase Details
Closed on
Jun 2, 2016
Sold by
Alvey Angela
Bought by
Alvey Michael
Create a Home Valuation Report for This Property
The Home Valuation Report is an in-depth analysis detailing your home's value as well as a comparison with similar homes in the area
Home Values in the Area
Average Home Value in this Area
Purchase History
| Date | Buyer | Sale Price | Title Company |
|---|---|---|---|
| Alvey Miciiael | -- | -- | |
| Alvey Miciiael | -- | None Listed On Document | |
| Alvey Michael | -- | Attorney |
Source: Public Records
Tax History Compared to Growth
Tax History
| Year | Tax Paid | Tax Assessment Tax Assessment Total Assessment is a certain percentage of the fair market value that is determined by local assessors to be the total taxable value of land and additions on the property. | Land | Improvement |
|---|---|---|---|---|
| 2024 | $4,839 | $388,000 | $60,000 | $328,000 |
| 2023 | $4,515 | $360,000 | $60,000 | $300,000 |
| 2022 | $3,943 | $315,000 | $55,000 | $260,000 |
| 2021 | $3,918 | $315,000 | $55,000 | $260,000 |
| 2020 | $3,927 | $315,000 | $55,000 | $260,000 |
| 2019 | $3,891 | $315,000 | $55,000 | $260,000 |
| 2018 | $3,831 | $310,000 | $0 | $0 |
| 2017 | $3,805 | $310,000 | $0 | $0 |
| 2013 | $439 | $51,000 | $51,000 | $0 |
Source: Public Records
Map
Nearby Homes
- Brandywine Plan at Royal Oaks
- Jackson Plan at Royal Oaks
- Washington Plan at Royal Oaks
- Madison Plan at Royal Oaks
- Hamilton Plan at Royal Oaks
- Revere Plan at Royal Oaks
- Kennedy Plan at Royal Oaks
- Jamestown Plan at Royal Oaks
- 6905 Village Green Blvd
- 6703 Hillside Dr
- 8613 Hickory Falls Ln
- 14802 Fox Bend Ct
- 3525 Woodmont Park Ln
- 14837 Ava Brook Cir
- 4217 Woodmont Park Ln
- 6818 Meadows Bend Ct
- 14626 Anderson Woods Trace
- 6821 Meadows Bend Ct
- 8725 Ash Ave Unit Lot 1
- 8725 Ash Ave Unit Lot 2
- 6802 Ash Land Dr
- 9214 Ashland Ct
- 6804 Ashland Dr
- 9216 Ashland Ct
- 6801 Ashland Dr
- 6803 Ash Land Dr
- 9212 Ash Land Ct
- 4 Ashland Dr
- 6805 Ashland Dr
- 6806 Ash Land Dr
- 9210 Ash Land Ct
- 8704 Riverbirch Ct
- 9217 Ash Land Ct
- 6807 Ash Land Dr
- 8706 Riverbirch Ct
- 8702 Riverbirch Ct
- 9100 Ash Ave
- 6634 Riverbirch Dr
- 9217 Ashland Ct
- 9204 Ashland Ct
