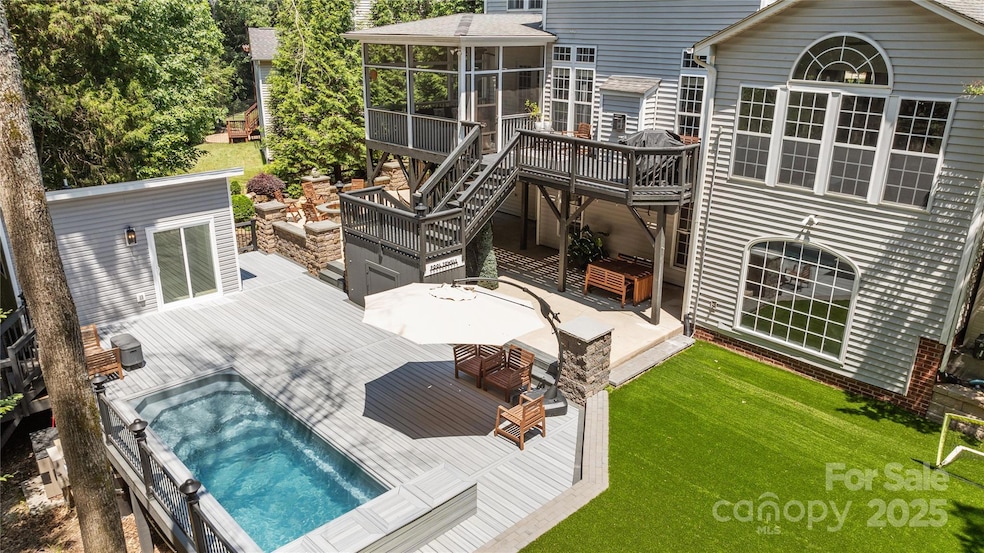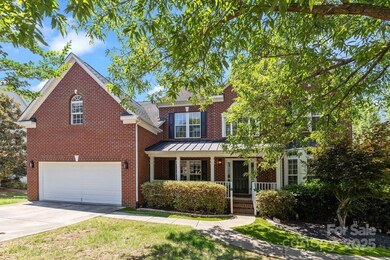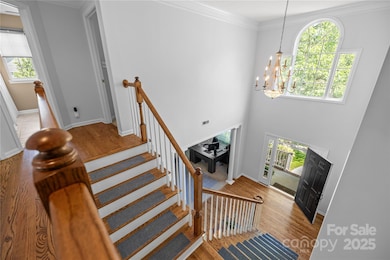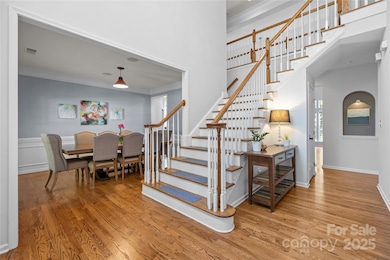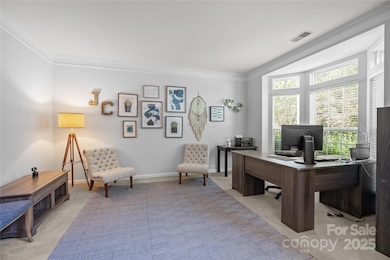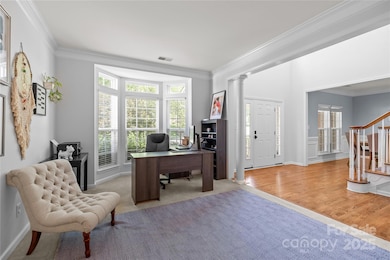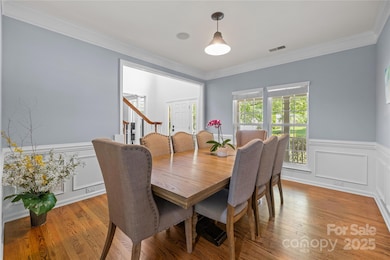6800 Augustine Way Charlotte, NC 28270
Providence NeighborhoodEstimated payment $6,400/month
Highlights
- Saltwater Pool
- Open Floorplan
- Wood Flooring
- Providence Spring Elementary Rated A-
- Traditional Architecture
- Screened Porch
About This Home
Experience high class living w/this 5BR/5.5BA Move In Ready Beauty in sought-after Canterbury Place. This expansive home has 5500 sq ft w/fully finished basement & 2nd living quarters plus an outdoor oasis w/heated salt-water plunge pool & pool house surrounded by Trex Decking and “Turfed Backyard” for recreation & entertaining. 2-Story grand entrance & 2-Story Great RM, Formal Dining RM & Office, Open floor plan, modernized kitchen w/Double Ovens & Gas Cooktop + Sun Room overlooking the amazing backyard + Screened Porch & Firepit Area! Primary BR + 1 Upper BR have California Closets. Basement w/recreation living area & gas log fireplace, 2nd Primary BR w/Huge walk-in closet, dual sinks bathroom w/tub & separate shower, Media Room w/Murphy Bed & Large Wine Storage/Tasting Room + Lots of additional storage. Home has water purification system. Top-rated schools. This property represents exceptional value in a prime location. Don’t miss this opportunity, schedule your private tour today!
Listing Agent
ERA Live Moore Brokerage Email: Monte@GrandonRE.com License #251471 Listed on: 06/24/2025

Open House Schedule
-
Saturday, November 22, 202510:00 am to 12:00 pm11/22/2025 10:00:00 AM +00:0011/22/2025 12:00:00 PM +00:00Add to Calendar
-
Sunday, November 23, 20252:00 to 4:00 pm11/23/2025 2:00:00 PM +00:0011/23/2025 4:00:00 PM +00:00Add to Calendar
Home Details
Home Type
- Single Family
Est. Annual Taxes
- $6,823
Year Built
- Built in 2005
Lot Details
- Back Yard Fenced
- Irrigation
- Property is zoned N1-A
HOA Fees
- $33 Monthly HOA Fees
Parking
- 2 Car Attached Garage
- Front Facing Garage
- Garage Door Opener
- Driveway
Home Design
- Traditional Architecture
- Brick Exterior Construction
- Architectural Shingle Roof
- Vinyl Siding
Interior Spaces
- 2-Story Property
- Open Floorplan
- Gas Log Fireplace
- Insulated Windows
- Window Treatments
- Great Room with Fireplace
- Recreation Room with Fireplace
- Screened Porch
- Pull Down Stairs to Attic
Kitchen
- Breakfast Bar
- Double Oven
- Gas Cooktop
- Microwave
- Dishwasher
- Kitchen Island
- Disposal
Flooring
- Wood
- Carpet
- Tile
Bedrooms and Bathrooms
- Walk-In Closet
Laundry
- Laundry Room
- Washer and Dryer
Finished Basement
- Walk-Out Basement
- Basement Fills Entire Space Under The House
- Walk-Up Access
- Interior and Exterior Basement Entry
- Sump Pump
- Basement Storage
Schools
- Providence Spring Elementary School
- Crestdale Middle School
- Providence High School
Utilities
- Air Filtration System
- Central Heating and Cooling System
- Heating System Uses Natural Gas
- Gas Water Heater
Additional Features
- Saltwater Pool
- Separate Entry Quarters
Listing and Financial Details
- Assessor Parcel Number 227-143-51
Community Details
Overview
- Cedar Mnagement Association, Phone Number (877) 252-3327
- Canterbury Place Subdivision
- Mandatory home owners association
Security
- Card or Code Access
Map
Home Values in the Area
Average Home Value in this Area
Tax History
| Year | Tax Paid | Tax Assessment Tax Assessment Total Assessment is a certain percentage of the fair market value that is determined by local assessors to be the total taxable value of land and additions on the property. | Land | Improvement |
|---|---|---|---|---|
| 2025 | $6,823 | $880,900 | $126,000 | $754,900 |
| 2024 | $6,823 | $880,800 | $126,000 | $754,800 |
| 2023 | $6,600 | $880,800 | $126,000 | $754,800 |
| 2022 | $5,446 | $551,300 | $80,000 | $471,300 |
| 2021 | $5,435 | $551,300 | $80,000 | $471,300 |
| 2020 | $4,763 | $482,500 | $80,000 | $402,500 |
| 2019 | $4,748 | $500,300 | $90,000 | $410,300 |
| 2018 | $5,704 | $429,200 | $81,000 | $348,200 |
| 2017 | $5,619 | $429,200 | $81,000 | $348,200 |
| 2016 | $5,609 | $429,200 | $81,000 | $348,200 |
| 2015 | $5,598 | $429,200 | $81,000 | $348,200 |
| 2014 | $5,575 | $429,200 | $81,000 | $348,200 |
Property History
| Date | Event | Price | List to Sale | Price per Sq Ft | Prior Sale |
|---|---|---|---|---|---|
| 11/14/2025 11/14/25 | Price Changed | $1,100,000 | -6.8% | $200 / Sq Ft | |
| 10/27/2025 10/27/25 | Price Changed | $1,180,000 | -3.3% | $215 / Sq Ft | |
| 10/07/2025 10/07/25 | Price Changed | $1,220,000 | -4.3% | $222 / Sq Ft | |
| 09/02/2025 09/02/25 | Price Changed | $1,275,000 | -8.9% | $232 / Sq Ft | |
| 08/23/2025 08/23/25 | Price Changed | $1,400,000 | -3.4% | $255 / Sq Ft | |
| 08/15/2025 08/15/25 | Price Changed | $1,450,000 | -3.3% | $264 / Sq Ft | |
| 06/25/2025 06/25/25 | Price Changed | $1,499,000 | -0.1% | $273 / Sq Ft | |
| 06/24/2025 06/24/25 | For Sale | $1,499,999 | +124.2% | $273 / Sq Ft | |
| 12/30/2020 12/30/20 | Sold | $669,000 | -1.5% | $122 / Sq Ft | View Prior Sale |
| 11/22/2020 11/22/20 | Pending | -- | -- | -- | |
| 11/20/2020 11/20/20 | Price Changed | $679,000 | -2.9% | $124 / Sq Ft | |
| 10/23/2020 10/23/20 | Price Changed | $699,000 | -7.9% | $127 / Sq Ft | |
| 10/15/2020 10/15/20 | For Sale | $759,000 | -- | $138 / Sq Ft |
Purchase History
| Date | Type | Sale Price | Title Company |
|---|---|---|---|
| Warranty Deed | $669,000 | First American Mortgage Sln | |
| Deed | $425,500 | -- |
Mortgage History
| Date | Status | Loan Amount | Loan Type |
|---|---|---|---|
| Open | $482,500 | New Conventional | |
| Previous Owner | $325,233 | Purchase Money Mortgage |
Source: Canopy MLS (Canopy Realtor® Association)
MLS Number: 4274616
APN: 227-143-51
- 6442 Donnegal Farm Rd
- 3113 Plantation Rd
- 2038 Trowbridge Ct
- 2600 Briar Ridge Dr
- 2825 Redfield Dr
- 2919 Redfield Dr
- 2007 Maynard Rd
- 5500 Flowering Dogwood Ln
- 2004 Maynard Rd
- 5604 Flowering Dogwood Ln
- 1930 Wilrose Place
- 2723 Providence Pine Ln
- 3021 Poplar Hill Rd
- 2533 Grimmersborough Ln
- 5554 Meadow Haven Ln
- 1308 Pleasant Plains Rd
- 212 Foxfield Ln
- 423 Shrewsbury Ln
- 3814 Providence Plantation Ln
- 3439 Twelve Oaks Place
- 2210 Weddington Rd
- 2601 Briar Ridge Dr
- 3261 Mannington Dr
- 2015 Mckenzie Creek Dr
- 2011 Chinabrook Ct
- 2331 Hunters Bluff Dr
- 3115 High Ridge Rd Unit ID1293783P
- 3624 Manor House Dr
- 7307 Lamplighter Close Dr
- 2141 Bexar Trail
- 815 Brightmoor Dr
- 1026 Weeping Willow Ln
- 12825-12825 Vinings Creek Dr
- 2134 Glade Hill Rd
- 6300 Gatesville Ln
- 4033 Raven Rock Ct
- 326 Sadie Dr
- 1729 Echo Forest Dr
- 707 Marion Dr
- 6304 Falls Lake Dr
