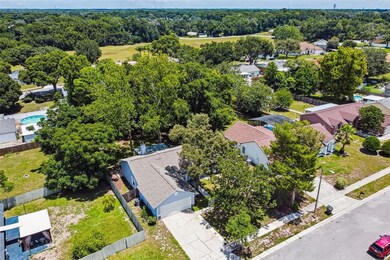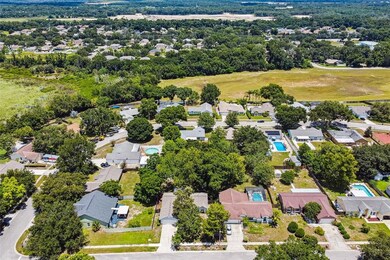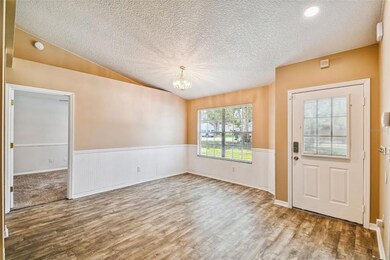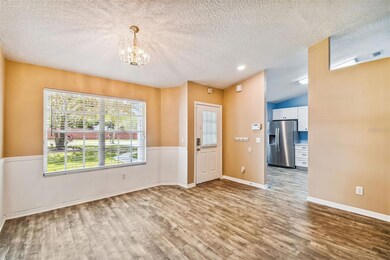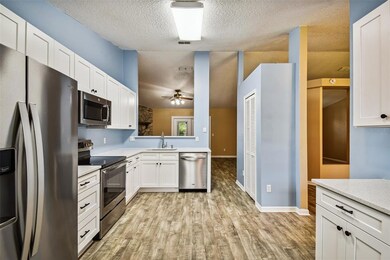
6800 Cross Cut Ct Ocoee, FL 34761
Prairie Lake NeighborhoodHighlights
- Main Floor Primary Bedroom
- 2 Car Attached Garage
- Tile Flooring
- Solid Surface Countertops
- Walk-In Closet
- Central Heating and Cooling System
About This Home
As of August 2022Multiple offers Highest and Best by 8pm 7/17/22. AMAZING move-in ready home located in a quiet neighborhood! Close to the 429, main roads, banks, schools, dining, shopping, and everything that Central Florida has to offer! The kitchen was fully remodeled in 2020 with new cabinets, new quartz countertops and new stainless steel appliances. New vinyl flooring has been installed in the main living areas of the home. This ideal split floor plan will make you fall in love the instant you enter through the door! Vaulted ceilings, bright colors, and lots of natural light makes this home feel even bigger than it is. Great floor plan for entertaining or just relaxing with your family. The backyard is fully fenced with privacy and offers plenty of space to enjoy your own piece of Florida paradise. Sit around the bonfire at night with your favorite beverage and your circle of friends while making memories that will last a lifetime. They say home is where the heart is; your heart is guaranteed to fall in love with this home. You owe it to yourself to check it out before making an offer on any others! Roof 2020 and A/C 2016
Last Agent to Sell the Property
OPTIMA ONE REALTY, INC. License #3239750 Listed on: 07/16/2022

Home Details
Home Type
- Single Family
Est. Annual Taxes
- $3,275
Year Built
- Built in 1991
Lot Details
- 0.27 Acre Lot
- South Facing Home
- Fenced
- Property is zoned R-1A
HOA Fees
- $13 Monthly HOA Fees
Parking
- 2 Car Attached Garage
Home Design
- Slab Foundation
- Shingle Roof
- Vinyl Siding
Interior Spaces
- 1,645 Sq Ft Home
- Ceiling Fan
- Wood Burning Fireplace
- Window Treatments
Kitchen
- Range
- Microwave
- Solid Surface Countertops
Flooring
- Carpet
- Tile
- Vinyl
Bedrooms and Bathrooms
- 3 Bedrooms
- Primary Bedroom on Main
- Walk-In Closet
- 2 Full Bathrooms
Outdoor Features
- Rain Gutters
Schools
- Prairie Lake Elementary School
- Ocoee Middle School
- Wekiva High School
Utilities
- Central Heating and Cooling System
- Thermostat
- Septic Tank
- High Speed Internet
- Phone Available
- Cable TV Available
Community Details
- Laura Keller Association, Phone Number (407) 794-8340
- Sawmill Homeowners Association, Inc. Association
- Sawmill Ph 03 Subdivision
- Rental Restrictions
Listing and Financial Details
- Down Payment Assistance Available
- Homestead Exemption
- Visit Down Payment Resource Website
- Legal Lot and Block 396 / 3
- Assessor Parcel Number 03-22-28-7823-03-960
Ownership History
Purchase Details
Home Financials for this Owner
Home Financials are based on the most recent Mortgage that was taken out on this home.Purchase Details
Home Financials for this Owner
Home Financials are based on the most recent Mortgage that was taken out on this home.Purchase Details
Purchase Details
Home Financials for this Owner
Home Financials are based on the most recent Mortgage that was taken out on this home.Purchase Details
Home Financials for this Owner
Home Financials are based on the most recent Mortgage that was taken out on this home.Similar Homes in Ocoee, FL
Home Values in the Area
Average Home Value in this Area
Purchase History
| Date | Type | Sale Price | Title Company |
|---|---|---|---|
| Warranty Deed | $360,000 | None Listed On Document | |
| Warranty Deed | $250,000 | Opendoor Title Llc | |
| Warranty Deed | $234,600 | Opendoor Title Llc | |
| Warranty Deed | -- | -- | |
| Warranty Deed | $110,000 | -- |
Mortgage History
| Date | Status | Loan Amount | Loan Type |
|---|---|---|---|
| Open | $329,670 | FHA | |
| Previous Owner | $200,000 | New Conventional | |
| Previous Owner | $211,059 | Unknown | |
| Previous Owner | $58,000 | Unknown | |
| Previous Owner | $23,160 | New Conventional | |
| Previous Owner | $119,000 | VA | |
| Previous Owner | $119,000 | New Conventional | |
| Previous Owner | $112,200 | VA |
Property History
| Date | Event | Price | Change | Sq Ft Price |
|---|---|---|---|---|
| 08/19/2022 08/19/22 | Sold | $360,000 | +2.9% | $219 / Sq Ft |
| 07/18/2022 07/18/22 | Pending | -- | -- | -- |
| 07/16/2022 07/16/22 | For Sale | $349,900 | +40.0% | $213 / Sq Ft |
| 12/20/2019 12/20/19 | Sold | $250,000 | 0.0% | $152 / Sq Ft |
| 10/31/2019 10/31/19 | Pending | -- | -- | -- |
| 10/23/2019 10/23/19 | For Sale | $250,000 | 0.0% | $152 / Sq Ft |
| 08/30/2019 08/30/19 | Pending | -- | -- | -- |
| 08/10/2019 08/10/19 | For Sale | $250,000 | -- | $152 / Sq Ft |
Tax History Compared to Growth
Tax History
| Year | Tax Paid | Tax Assessment Tax Assessment Total Assessment is a certain percentage of the fair market value that is determined by local assessors to be the total taxable value of land and additions on the property. | Land | Improvement |
|---|---|---|---|---|
| 2025 | $4,657 | $299,895 | -- | -- |
| 2024 | $4,503 | $298,230 | $90,000 | $208,230 |
| 2023 | $4,503 | $282,954 | $90,000 | $192,954 |
| 2022 | $3,311 | $210,636 | $0 | $0 |
| 2021 | $3,275 | $204,501 | $0 | $0 |
| 2020 | $3,131 | $201,678 | $60,000 | $141,678 |
| 2019 | $1,586 | $102,113 | $0 | $0 |
| 2018 | $1,569 | $100,209 | $0 | $0 |
| 2017 | $1,552 | $157,181 | $40,000 | $117,181 |
| 2016 | $1,549 | $129,621 | $30,000 | $99,621 |
| 2015 | $1,569 | $123,102 | $30,000 | $93,102 |
| 2014 | $1,561 | $103,504 | $25,000 | $78,504 |
Agents Affiliated with this Home
-

Seller's Agent in 2022
Laura Mccarthy
OPTIMA ONE REALTY, INC.
(407) 394-4499
1 in this area
7 Total Sales
-
R
Buyer's Agent in 2022
Ronda Johnson
RONJOHN PROPERTIES
(407) 702-7675
1 in this area
31 Total Sales
-
A
Seller's Agent in 2019
ALLISON JOHNSTON
MAINSTAY BROKERAGE LLC
(404) 982-4592
21 in this area
9,590 Total Sales
Map
Source: Stellar MLS
MLS Number: G5058122
APN: 03-2228-7823-03-960
- 5119 Timber Ridge Trail
- 6906 Sawmill Blvd
- 5118 Log Wagon Rd
- 5102 Chipper Ct
- 2014 Applegate Dr
- 0 Hackney Prairie Rd
- 706 Rich Dr
- 3202 Timber Hawk Cir
- 1960 Aspenridge Ct
- 3308 Wynwood Forest Dr
- 504 Hager Dr
- 3337 Wynwood Forest Dr
- 3361 Wynwood Forest Dr
- 3413 Briarwood Grove Dr
- 3343 Wynwood Forest Dr
- 3361 Wynwood Forest Dr
- 3367 Wynwood Forest Dr
- 3413 Wynwood Forest Dr
- 3349 Wynwood Forest Dr
- 3355 Wynwood Forest Dr


