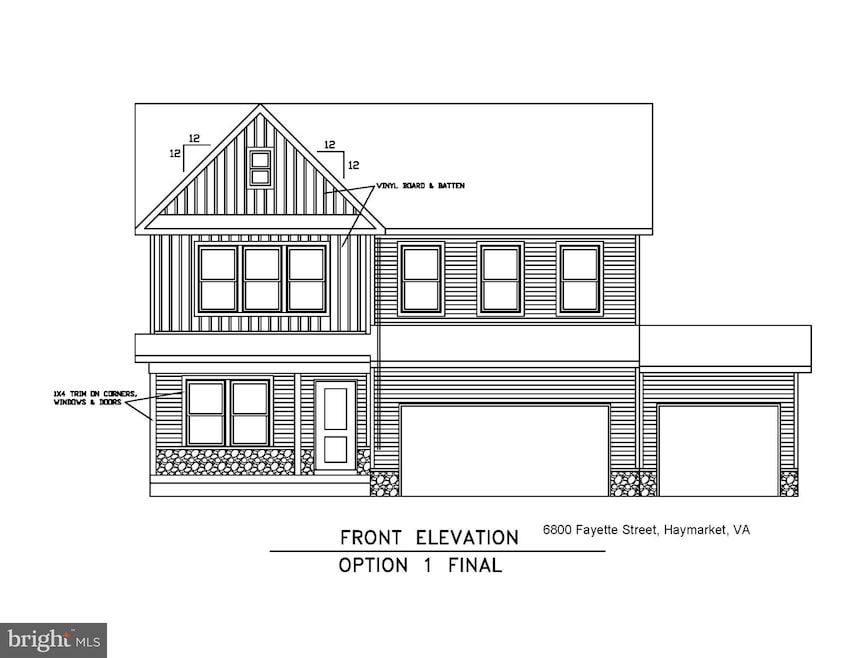
6800 Fayette St Haymarket, VA 20169
Highlights
- New Construction
- Traditional Architecture
- No HOA
- Haymarket Elementary School Rated A-
- Space For Rooms
- 3 Car Attached Garage
About This Home
As of June 2025Welcome to 6800 Fayette Street, a sublime embodiment of classic elegance and contemporary convenience in the quaint, historic town of Haymarket, Virginia. Perfect for those who relish the pleasure of a short stroll to dine or shop, this house stands as a testament to luxurious small-town living merged seamlessly with modern amenities.As you step through the doors of your brand new home, prepare to be enchanted by a home that promises to bloom into a masterpiece by February 2025. The traditional architecture pays homage to the rich history of Haymarket, while the interior is designed to cater to the comforts and desires of today’s discerning buyer.This remarkable residence sits on a generous 12,240 square-foot lot and boasts four cozy bedrooms for restful nights and two and a half modern bathrooms. The heart of the home is the well-appointed kitchen, equipped with a gas stove, a functional island, lustrous quartz countertops, and a suite of stainless steel appliances. The open-plan layout allows the kitchen to flow effortlessly into the spacious family room, which offers an optional linear gas fireplace to elevate your living experience.A study or living room off the foyer provides a flexible space for work or relaxation, and the promise of a deck off the kitchen invites you to envision summer barbecues overlooking the garden of your dreams. With an opportunity to make color selections and add personal touches, your input will turn this house into a home tailored just for you.Situated with easy access to I-66 and Routes 15 and 29, your new home ensures a comfortable commute and a gateway to the wider region. Seize the chance to own not just a house but a lifestyle at 6800 Fayette Street.
Home Details
Home Type
- Single Family
Est. Annual Taxes
- $1,659
Year Built
- Built in 2025 | New Construction
Lot Details
- 0.28 Acre Lot
- Property is in excellent condition
- Property is zoned R4
Parking
- 3 Car Attached Garage
- Front Facing Garage
- Driveway
Home Design
- Traditional Architecture
- Poured Concrete
- Blown-In Insulation
- Architectural Shingle Roof
- Stone Siding
- Vinyl Siding
- Passive Radon Mitigation
- Rough-In Plumbing
Interior Spaces
- 2,600 Sq Ft Home
- Property has 3 Levels
Bedrooms and Bathrooms
- 4 Bedrooms
Unfinished Basement
- Heated Basement
- Basement Fills Entire Space Under The House
- Walk-Up Access
- Rear Basement Entry
- Sump Pump
- Space For Rooms
- Rough-In Basement Bathroom
- Basement with some natural light
Utilities
- Forced Air Heating and Cooling System
- Electric Water Heater
Community Details
- No Home Owners Association
- Built by LANDMARK ATLANTIC
- Haymarket Town Subdivision, Venice Floorplan
Listing and Financial Details
- Tax Lot 1A1
- Assessor Parcel Number 7297-88-4480
Ownership History
Purchase Details
Home Financials for this Owner
Home Financials are based on the most recent Mortgage that was taken out on this home.Purchase Details
Home Financials for this Owner
Home Financials are based on the most recent Mortgage that was taken out on this home.Similar Homes in Haymarket, VA
Home Values in the Area
Average Home Value in this Area
Purchase History
| Date | Type | Sale Price | Title Company |
|---|---|---|---|
| Deed | $950,919 | Cardinal Title Group | |
| Deed | $560,700 | Old Republic National Title In |
Mortgage History
| Date | Status | Loan Amount | Loan Type |
|---|---|---|---|
| Previous Owner | $1,100,925 | Credit Line Revolving |
Property History
| Date | Event | Price | Change | Sq Ft Price |
|---|---|---|---|---|
| 06/12/2025 06/12/25 | Sold | $950,919 | +9.3% | $366 / Sq Ft |
| 11/17/2024 11/17/24 | Pending | -- | -- | -- |
| 11/13/2024 11/13/24 | For Sale | $869,900 | -- | $335 / Sq Ft |
Tax History Compared to Growth
Tax History
| Year | Tax Paid | Tax Assessment Tax Assessment Total Assessment is a certain percentage of the fair market value that is determined by local assessors to be the total taxable value of land and additions on the property. | Land | Improvement |
|---|---|---|---|---|
| 2024 | $1,659 | $166,800 | $130,600 | $36,200 |
| 2023 | $1,658 | $159,300 | $125,400 | $33,900 |
| 2022 | $1,306 | $117,900 | $82,400 | $35,500 |
| 2021 | $1,277 | $106,600 | $78,000 | $28,600 |
| 2020 | $1,567 | $101,100 | $75,000 | $26,100 |
| 2019 | $1,535 | $99,000 | $75,000 | $24,000 |
Agents Affiliated with this Home
-
C
Seller's Agent in 2025
Cheryl Regan
McEnearney Associates
(703) 399-4364
3 in this area
31 Total Sales
-

Buyer's Agent in 2025
Susan Jacobs
Samson Properties
(703) 347-4418
1 in this area
9 Total Sales
Map
Source: Bright MLS
MLS Number: VAPW2083032
APN: 7297-88-4480
- 6604-6608 Jefferson St
- Addley Plan at Heathcote Village by Del Webb - Heathcote Village - The Villas
- Branton Plan at Heathcote Village by Del Webb - Heathcote Village - The Villas
- 15007 Gaffney Cir
- 15151 Gaffney Cir
- 15167 Haymarket Landing Dr
- 15009 Onan Ct
- 14986 Gossom Manor Place
- 15000 Gossom Manor Place
- 6600 Brave Ct
- 14725 Dogwood Park Ln
- 6704 James Madison Hwy
- 7313 Early Marker Ct
- 10495 Wharfdale Place
- 6831 Hampton Bay Ln
- 6827 Hampton Bay Ln
- 7070 Little Thames Dr Unit 124
- 7072 Little Thames Dr
- 7051 Saint Hill Ct
- 7015 Little Thames Dr
