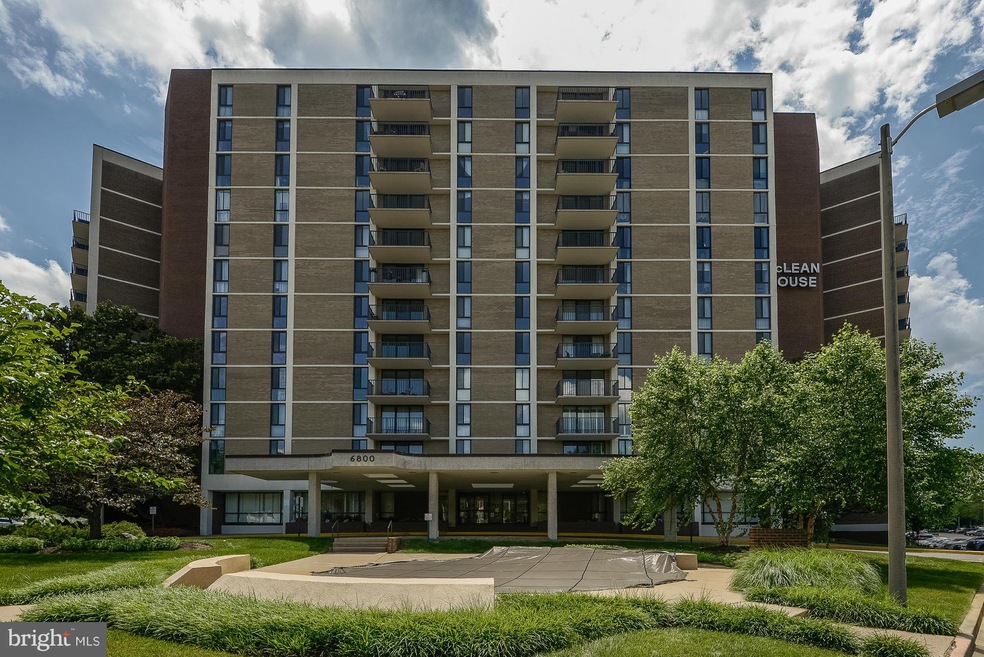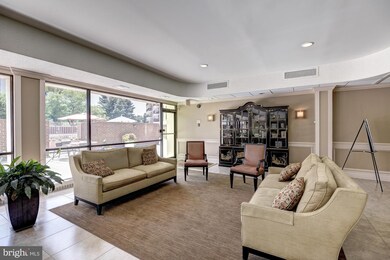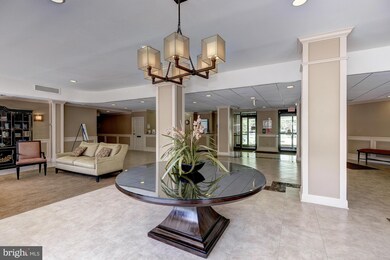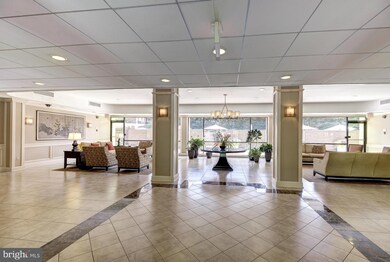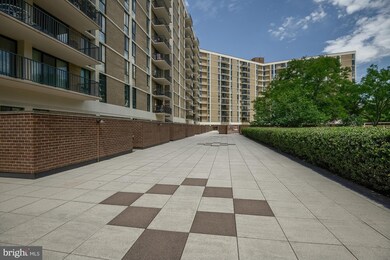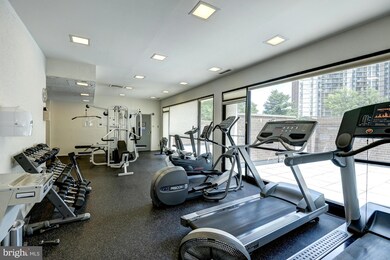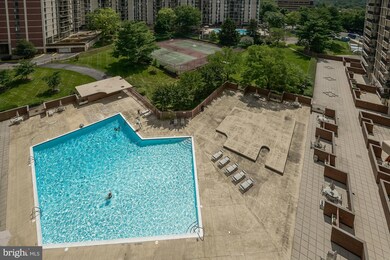
McLean House Condominiums 6800 Fleetwood Rd Unit 1008 McLean, VA 22101
Highlights
- Concierge
- Fitness Center
- Scenic Views
- Sherman Elementary School Rated A
- Private Pool
- Open Floorplan
About This Home
As of June 2025HARDWOOD FLOORS just added! PERFECT IN TOWN residence. Nearly 600 sf Studio/JR 1 BR. ALL NEW-- bath and full kitchen w/granite, SS appliances & tile floor, breakfast bar. Floor to ceiling windows, walk in closet, separate storage. GREAT VIEWS from 10th FL towards Tysons. Fitness, pool, tennis court; concierge, parking. Silver Line 2 miles. ALL UTIL INCL. Walk to shops, Safeway.
Last Agent to Sell the Property
American Realty Group License #0225119193 Listed on: 06/13/2016
Last Buyer's Agent
Anthony Lam
Redfin Corporation License #0225204747

Property Details
Home Type
- Condominium
Est. Annual Taxes
- $2,356
Year Built
- Built in 1975
HOA Fees
- $432 Monthly HOA Fees
Parking
- Rented or Permit Required
Home Design
- Traditional Architecture
- Studio
- Brick Exterior Construction
Interior Spaces
- 593 Sq Ft Home
- Property has 1 Level
- Open Floorplan
- Double Pane Windows
- Window Treatments
- Combination Dining and Living Room
- Wood Flooring
- Scenic Vista Views
- Washer and Dryer Hookup
Kitchen
- Breakfast Area or Nook
- Electric Oven or Range
- Microwave
- Dishwasher
- Upgraded Countertops
- Disposal
Bedrooms and Bathrooms
- 1 Main Level Bedroom
- 1 Full Bathroom
Schools
- Franklin Sherman Elementary School
- Longfellow Middle School
- Mclean High School
Utilities
- Central Heating and Cooling System
- Electric Water Heater
Additional Features
- Private Pool
- Property is in very good condition
Listing and Financial Details
- Assessor Parcel Number 30-2-26- -1008
Community Details
Overview
- Moving Fees Required
- Association fees include air conditioning, common area maintenance, custodial services maintenance, electricity, exterior building maintenance, lawn maintenance, management, pool(s), reserve funds, sewer, trash, water, sauna
- High-Rise Condominium
- Mclean House Subdivision, Bedford Floorplan
- Mc Lean House No Community
- The community has rules related to alterations or architectural changes, antenna installations, building or community restrictions, parking rules
Amenities
- Concierge
- Common Area
- Sauna
- Laundry Facilities
- Community Storage Space
Recreation
Pet Policy
- Cats Allowed
Ownership History
Purchase Details
Home Financials for this Owner
Home Financials are based on the most recent Mortgage that was taken out on this home.Purchase Details
Home Financials for this Owner
Home Financials are based on the most recent Mortgage that was taken out on this home.Purchase Details
Purchase Details
Home Financials for this Owner
Home Financials are based on the most recent Mortgage that was taken out on this home.Purchase Details
Home Financials for this Owner
Home Financials are based on the most recent Mortgage that was taken out on this home.Purchase Details
Home Financials for this Owner
Home Financials are based on the most recent Mortgage that was taken out on this home.Similar Home in McLean, VA
Home Values in the Area
Average Home Value in this Area
Purchase History
| Date | Type | Sale Price | Title Company |
|---|---|---|---|
| Warranty Deed | $257,400 | Conestoga Title | |
| Warranty Deed | $257,400 | Conestoga Title | |
| Gift Deed | -- | None Listed On Document | |
| Deed | $248,500 | Stewart Title | |
| Warranty Deed | $195,000 | Justice Title & Escrow Llc | |
| Warranty Deed | $169,500 | -- | |
| Deed | $55,200 | -- |
Mortgage History
| Date | Status | Loan Amount | Loan Type |
|---|---|---|---|
| Previous Owner | $185,250 | New Conventional | |
| Previous Owner | $108,480 | New Conventional | |
| Previous Owner | $53,850 | Purchase Money Mortgage |
Property History
| Date | Event | Price | Change | Sq Ft Price |
|---|---|---|---|---|
| 06/16/2025 06/16/25 | Sold | $257,400 | -1.0% | $434 / Sq Ft |
| 05/22/2025 05/22/25 | Pending | -- | -- | -- |
| 05/09/2025 05/09/25 | For Sale | $259,900 | +4.6% | $438 / Sq Ft |
| 03/18/2024 03/18/24 | Sold | $248,500 | -4.4% | $419 / Sq Ft |
| 02/27/2024 02/27/24 | Pending | -- | -- | -- |
| 02/08/2024 02/08/24 | For Sale | $259,900 | +33.3% | $438 / Sq Ft |
| 08/31/2016 08/31/16 | Sold | $195,000 | -6.7% | $329 / Sq Ft |
| 07/25/2016 07/25/16 | Pending | -- | -- | -- |
| 07/01/2016 07/01/16 | For Sale | $208,900 | +7.1% | $352 / Sq Ft |
| 06/13/2016 06/13/16 | Off Market | $195,000 | -- | -- |
Tax History Compared to Growth
Tax History
| Year | Tax Paid | Tax Assessment Tax Assessment Total Assessment is a certain percentage of the fair market value that is determined by local assessors to be the total taxable value of land and additions on the property. | Land | Improvement |
|---|---|---|---|---|
| 2024 | $2,564 | $217,040 | $43,000 | $174,040 |
| 2023 | $2,524 | $219,230 | $44,000 | $175,230 |
| 2022 | $2,436 | $208,790 | $42,000 | $166,790 |
| 2021 | $2,449 | $204,700 | $41,000 | $163,700 |
| 2020 | $2,245 | $186,090 | $37,000 | $149,090 |
| 2019 | $2,201 | $182,430 | $36,000 | $146,430 |
| 2018 | $2,098 | $182,430 | $36,000 | $146,430 |
| 2017 | $2,081 | $175,800 | $35,000 | $140,800 |
| 2016 | $2,077 | $175,800 | $35,000 | $140,800 |
| 2015 | $2,356 | $206,820 | $41,000 | $165,820 |
| 2014 | $2,221 | $195,430 | $39,000 | $156,430 |
Agents Affiliated with this Home
-
A
Seller's Agent in 2025
Amir Bidgoli
MCM Realty Company
-
L
Buyer's Agent in 2025
Linda Fei
Samson Properties
-
V
Seller's Agent in 2024
Viktar Kutsevich
Samson Properties
-
R
Seller Co-Listing Agent in 2024
Roya Kutsevich
Samson Properties
-
N
Seller's Agent in 2016
Nancy Manning
American Realty Group
-
M
Seller Co-Listing Agent in 2016
Marga Pirozzoli
Compass
About McLean House Condominiums
Map
Source: Bright MLS
MLS Number: 1002000797
APN: 0302-26-1008
- 6800 Fleetwood Rd Unit 701
- 1262 Kensington Rd
- 6900 Fleetwood Rd Unit 510
- 6900 Fleetwood Rd Unit 322
- 6900 Fleetwood Rd Unit 503
- 6838 Saint Albans Rd
- 1316 Calder Rd
- 6885 Melrose Dr
- 1218 Kensington Rd
- 6634 Brawner St
- 6602 Madison Mclean Dr
- 1153 Randolph Rd
- 1146 Wimbledon Dr
- 1127 Guilford Ct
- 1109 Ingleside Ave
- 1427 Mclean Mews Ct
- 6718 Lowell Ave Unit 406
- 6718 Lowell Ave Unit 407
- 6718 Lowell Ave Unit 803
- 6718 Lowell Ave Unit 603
