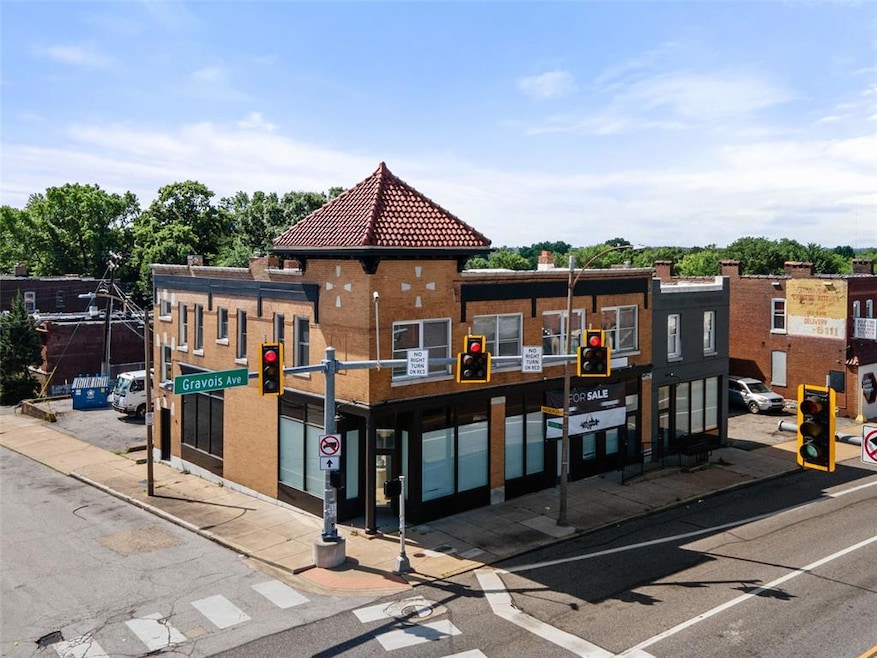
6800 Gravois Ave Saint Louis, MO 63116
Boulevard Heights NeighborhoodEstimated payment $4,173/month
Highlights
- No HOA
- 8 Car Garage
- Historic Home
- Forced Air Heating and Cooling System
About This Home
A rare opportunity to own a fully visible, high-traffic corner building featuring 3 commercial spaces and 3 residential units. The main commercial unit, formerly an H&R Block, is ideal for office or retail. A 2nd unit offers the perfect setup for a barber shop or boutique.The 3rd connects directly to a fully operational auto body shop with 8 car bays & a built-in paint booth—ready for immediate use or rental income. Upstairs, you'll find 2 completely renovated 2-bedroom apartments boasting new framing, electrical, plumbing, HVAC, windows, hardwood floors, granite countertops, modern kitchens, updated baths, & Bluetooth speakers. A 3rd 1-bedroom unit is partially finished & offers additional value-add potential. The building also features a new roof, fresh exterior paint, & private rear parking.Located in an ideal location near major roads and amenities, this is a perfect opportunity for investors or owner-users seeking a versatile, income-generating property in the heart of South City.
Property Details
Home Type
- Multi-Family
Est. Annual Taxes
- $6,020
Year Built
- Built in 1938
Parking
- 8 Car Garage
Home Design
- 11,280 Sq Ft Home
- Brick Exterior Construction
Bedrooms and Bathrooms
- 5 Bedrooms
- 3 Bathrooms
Additional Features
- Historic Home
- Forced Air Heating and Cooling System
Community Details
- No Home Owners Association
- 2 Units
Listing and Financial Details
- Assessor Parcel Number 5370-00-0450-7
Map
Home Values in the Area
Average Home Value in this Area
Tax History
| Year | Tax Paid | Tax Assessment Tax Assessment Total Assessment is a certain percentage of the fair market value that is determined by local assessors to be the total taxable value of land and additions on the property. | Land | Improvement |
|---|---|---|---|---|
| 2025 | $6,020 | $63,750 | $35,630 | $28,120 |
| 2024 | $5,758 | $63,750 | $35,630 | $28,120 |
| 2023 | $5,758 | $63,750 | $35,630 | $28,120 |
| 2022 | $5,954 | $63,750 | $35,630 | $28,120 |
| 2021 | $5,946 | $63,750 | $35,630 | $28,120 |
| 2020 | $5,905 | $63,750 | $35,630 | $28,120 |
| 2019 | $5,887 | $63,750 | $35,630 | $28,120 |
| 2018 | $6,052 | $63,750 | $35,630 | $28,120 |
| 2017 | $5,960 | $63,750 | $35,630 | $28,120 |
| 2016 | $6,027 | $63,750 | $35,630 | $28,120 |
| 2015 | $5,523 | $63,750 | $35,630 | $28,120 |
| 2014 | $5,519 | $63,750 | $35,630 | $28,120 |
| 2013 | -- | $63,750 | $35,630 | $28,120 |
Purchase History
| Date | Type | Sale Price | Title Company |
|---|---|---|---|
| Deed | -- | Touchstone Title & Abstract | |
| Interfamily Deed Transfer | -- | -- | |
| Interfamily Deed Transfer | -- | -- |
Mortgage History
| Date | Status | Loan Amount | Loan Type |
|---|---|---|---|
| Open | $200,000 | New Conventional | |
| Closed | $175,000 | Future Advance Clause Open End Mortgage |
Similar Homes in Saint Louis, MO
Source: MARIS MLS
MLS Number: MIS25034727
APN: 5370-00-0450-7
- 6817 Gravois Ave
- 6451 S Kingshighway Blvd
- 6910 Salzburger Ave
- 4570-4572 Loughborough Ave
- 4975 Loughborough Ave
- 4566 Loughborough Ave
- 6614 MacKlind Ave
- 6425 Myrlette Ct
- 5203 Schollmeyer Ave
- 4394 Haven St
- 6007 S Kingshighway Blvd
- 4950 Finkman St
- 6815 Parkwood Place
- 6613 Parkwood Place
- 4734 Goethe Ave
- 5329 Loughborough Ave
- 4712 Sigel Ave
- 6144 Carlsbad Ave
- 4822 Milentz Ave
- 5345 Quincy St
- 6644 Gravois Ave Unit 1f
- 4770 Kings Dr Unit J
- 6010 S Kingshighway Blvd
- 6014 S Kingshighway Blvd Unit C3
- 5424 Rhodes Ave Unit 2F
- 5446 Rhodes Ave Unit 2
- 5537 Holly Hills Ave Unit 5537A
- 5470 Loughborough Ave Unit 1W
- 6025 Carlsbad Ave
- 6020 Carlsbad Ave Unit 2F
- 5856 Hampton Ave Unit 2nd Flr
- 5401 Eichelberger St Unit 2A
- 5868 Robert Ave Unit A
- 4101 Germania St
- 5536 Walsh St
- 7412 Gravois Ave
- 4924 Itaska St Unit 4924 Itaska St 1st FL
- 4984 Neosho St
- 4002 Wilmington Ave Unit 9
- 5520 Neosho St Unit 5520 Neosho St






