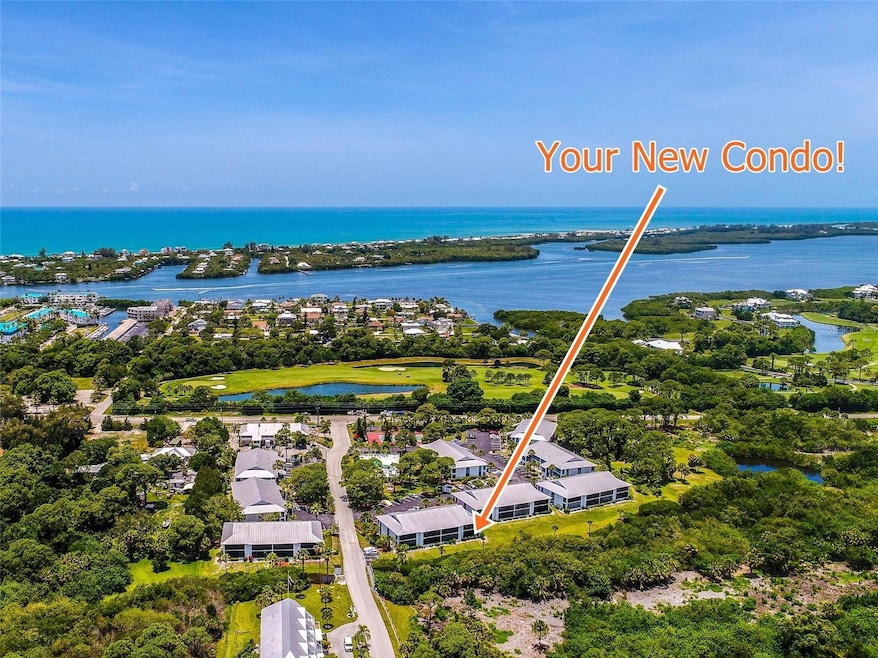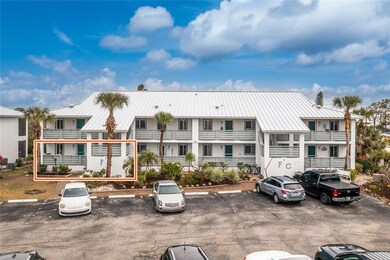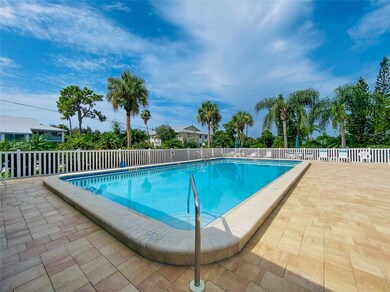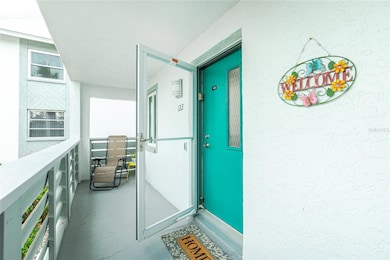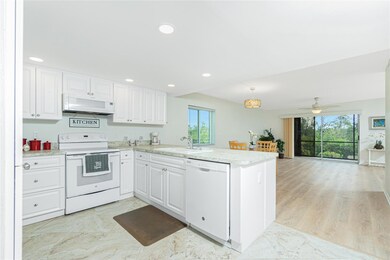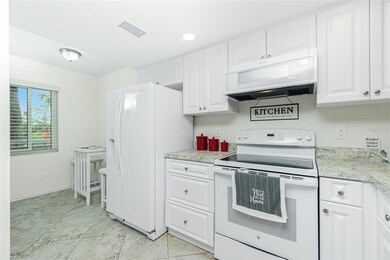6800 Placida Rd Unit 12UNIT2 Englewood, FL 34224
Estimated payment $1,302/month
Highlights
- Open Floorplan
- Community Pool
- Balcony
- Clubhouse
- Tennis Courts
- Family Room Off Kitchen
About This Home
This beautifully renovated condo is a 1-bedroom, 1.5-bathroom condo that is identical in size to other 2-bedroom condos in the complex, but with a unique twist. The owner prioritized maximizing the living space so they reconfigured the floor plan of the unit into a 1 bedroom unit. This resulted in an exceptionally spacious and open living area, perfect for entertaining or relaxing. The expansive living space sets this unit apart, providing an added sense of comfort and room to breathe. The highly sought-after Fiddlers Green community boasts an unbeatable location, offering both privacy and stunning nature views. Positioned as a ground-floor end unit, it provides added tranquility and seclusion. Ready for immediate move-in, this condo features a spacious open kitchen , living area and a brand new water heater, perfect for hosting family and friends. The lanai allows abundant natural light, creating a bright, welcoming atmosphere throughout the day. The adjacent community center is home to a heated swimming pool, ideal for relaxation and socializing. Nature lovers will appreciate the nearby wildflower conservation preserve, while outdoor enthusiasts can take advantage of the abundant golfing and fishing opportunities surrounding the community. Wide sidewalks along Placida Road offer safe, accessible paths for walking or biking, making it an ideal location for those with an active lifestyle. Schedule your private showing today!
Listing Agent
PROGRAM REALTY, LLC Brokerage Phone: 941-999-9900 License #3551339 Listed on: 02/06/2025
Property Details
Home Type
- Condominium
Est. Annual Taxes
- $586
Year Built
- Built in 1985
HOA Fees
- $567 Monthly HOA Fees
Home Design
- Entry on the 1st floor
- Slab Foundation
- Shingle Roof
- Stucco
Interior Spaces
- 1,092 Sq Ft Home
- 1-Story Property
- Open Floorplan
- Window Treatments
- Family Room Off Kitchen
- Living Room
Kitchen
- Range
- Microwave
- Dishwasher
Flooring
- Laminate
- Ceramic Tile
Bedrooms and Bathrooms
- 1 Bedroom
Laundry
- Laundry closet
- Dryer
- Washer
Schools
- Vineland Elementary School
- L.A. Ainger Middle School
- Lemon Bay High School
Utilities
- Central Air
- Heating Available
- Electric Water Heater
- Private Sewer
- Cable TV Available
Additional Features
- Balcony
- West Facing Home
Listing and Financial Details
- Visit Down Payment Resource Website
- Assessor Parcel Number 412028826033
Community Details
Overview
- Association fees include pool, escrow reserves fund, fidelity bond, insurance, maintenance structure, ground maintenance, management, pest control, private road, recreational facilities, trash
- Jennifer Johnson Association
- Fiddler's Green Community
- Fiddlers Green Ph 01 Bldg 06 Subdivision
- The community has rules related to deed restrictions
Amenities
- Clubhouse
Recreation
- Tennis Courts
- Community Pool
Pet Policy
- 2 Pets Allowed
- Dogs and Cats Allowed
- Breed Restrictions
- Small pets allowed
Map
Home Values in the Area
Average Home Value in this Area
Tax History
| Year | Tax Paid | Tax Assessment Tax Assessment Total Assessment is a certain percentage of the fair market value that is determined by local assessors to be the total taxable value of land and additions on the property. | Land | Improvement |
|---|---|---|---|---|
| 2025 | $1,967 | $134,403 | -- | -- |
| 2023 | $1,932 | $126,811 | $0 | $0 |
| 2022 | $1,853 | $123,117 | $0 | $0 |
| 2021 | $1,823 | $119,531 | $0 | $0 |
| 2020 | $1,785 | $117,881 | $0 | $117,881 |
| 2019 | $999 | $73,956 | $0 | $0 |
| 2018 | $898 | $72,577 | $0 | $0 |
| 2017 | $893 | $71,084 | $0 | $0 |
| 2016 | $892 | $69,622 | $0 | $0 |
| 2015 | $872 | $69,138 | $0 | $0 |
| 2014 | $867 | $68,589 | $0 | $0 |
Property History
| Date | Event | Price | List to Sale | Price per Sq Ft |
|---|---|---|---|---|
| 10/30/2025 10/30/25 | Pending | -- | -- | -- |
| 08/13/2025 08/13/25 | Price Changed | $129,900 | -21.2% | $119 / Sq Ft |
| 04/07/2025 04/07/25 | Price Changed | $164,900 | -5.2% | $151 / Sq Ft |
| 04/07/2025 04/07/25 | Price Changed | $173,900 | -0.3% | $159 / Sq Ft |
| 03/05/2025 03/05/25 | Price Changed | $174,500 | -0.3% | $160 / Sq Ft |
| 02/06/2025 02/06/25 | For Sale | $175,000 | -- | $160 / Sq Ft |
Purchase History
| Date | Type | Sale Price | Title Company |
|---|---|---|---|
| Warranty Deed | $145,000 | Attorney | |
| Warranty Deed | $89,000 | -- |
Mortgage History
| Date | Status | Loan Amount | Loan Type |
|---|---|---|---|
| Previous Owner | $70,400 | Purchase Money Mortgage |
Source: Stellar MLS
MLS Number: D6140350
APN: 412028827005
- 6800 Placida Rd Unit 268
- 6800 Placida Rd Unit 165
- 6800 Placida Rd Unit 179
- 6800 Placida Rd Unit 249
- 6800 Placida Rd Unit 262
- 6800 Placida Rd Unit TH5
- 6800 Placida Rd Unit 1004
- 6800 Placida Rd Unit 2019
- 6800 Placida Rd Unit 133
- 6800 Placida Rd Unit 280
- 6800 Placida Rd Unit 2017
- 6800 Placida Rd Unit 247
- 6800 Placida Rd Unit 109
- 6800 Placida Rd Unit 1007
- 6800 Placida Rd Unit 167
- 6800 Placida Rd Unit 235
- 8500 Amberjack Cir Unit 102
- 8520 Amberjack Cir Unit 102
- 8540 Amberjack Cir Unit 203
- 10452 Raymond St
