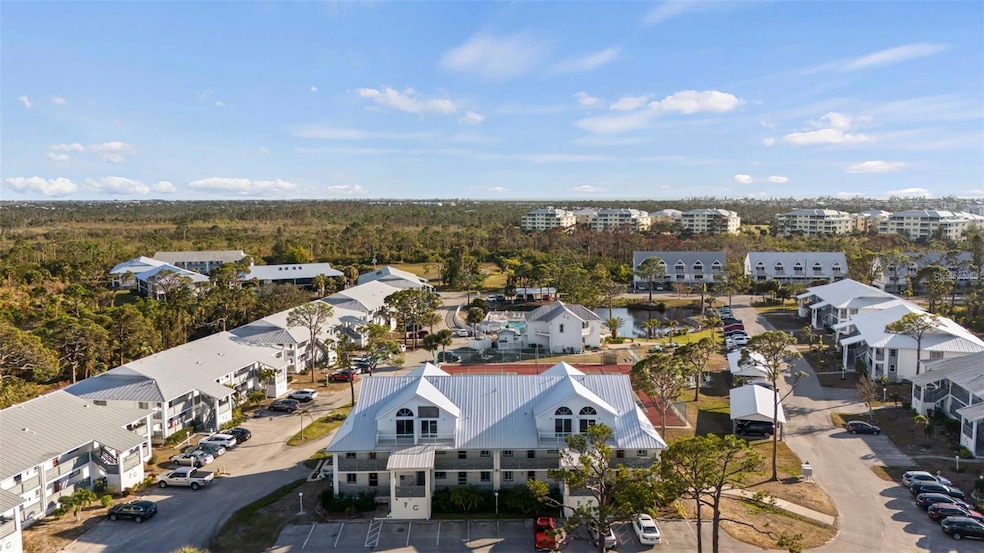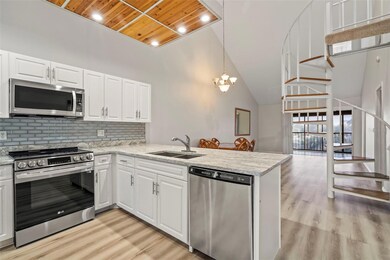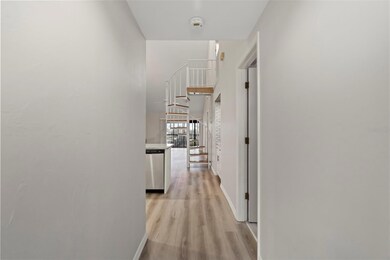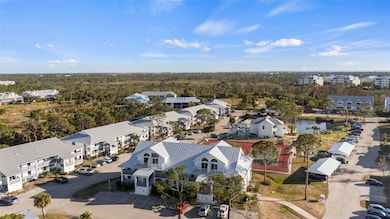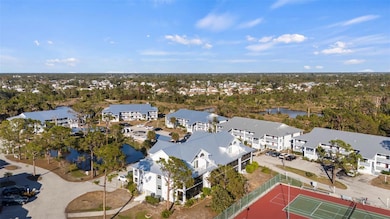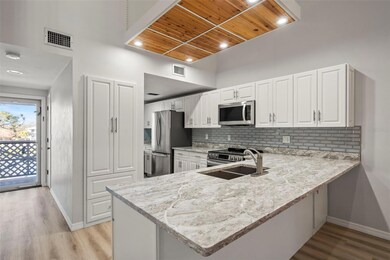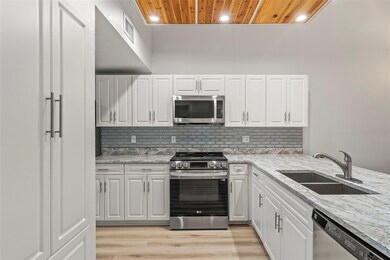6800 Placida Rd Unit 280 Englewood, FL 34224
Placida NeighborhoodEstimated payment $2,135/month
Highlights
- Fitness Center
- Pond View
- Deck
- Heated In Ground Pool
- Clubhouse
- Cathedral Ceiling
About This Home
Welcome to your serene Florida retreat, where comfort and elegance blend effortlessly in this spacious condominium. Nestled in the sought-after Fiddler's Green community, this two-story residence offers an inviting and airy ambiance, enhanced by soaring cathedral and vaulted ceilings that create an open, expansive feel throughout. Step inside and be greeted by an abundance of natural light streaming through impact-resistant glass windows, casting a warm glow on the luxury vinyl and ceramic tile flooring that flows seamlessly through the living spaces. The heart of the home is a generously sized living and dining area, an ideal setting for gatherings and relaxation. Sliding glass doors lead out to a covered and screened-in porch, where you can enjoy your morning coffee while taking in tranquil views of the lush surroundings and the nearby tennis courts. The well-appointed kitchen is a chef's delight, featuring ample counter space, modern appliances, and a cozy breakfast nook. Whether preparing a quick snack or a gourmet meal, this space is designed for both convenience and style. Adjacent to the kitchen, the in-unit laundry ensures that daily chores remain effortless. With four spacious bedrooms and three full bathrooms, this home provides plenty of space for both family and guests. The primary suite, located on the main floor, offers a private retreat with a walk-in closet and an en-suite bath. A split-bedroom layout ensures added privacy, with the remaining bedrooms tucked away upstairs, each featuring generous closet space and easy access to a full bathroom. Outside, the community offers an array of resort-style amenities to enhance your lifestyle. Take a refreshing dip in the heated pool, stay active in the fitness center, or challenge friends to a game of pickleball or tennis. The well-maintained clubhouse provides additional space for socializing and relaxation, while beautifully landscaped grounds create a peaceful and inviting atmosphere. Designed with both comfort and convenience in mind, this home includes assigned covered parking, ample storage, and a prime location within the community. Whether you are seeking a full-time residence or a seasonal getaway, this condominium offers the perfect blend of elegance, space, and leisure in the heart of Florida living.
Listing Agent
LPT REALTY, LLC Brokerage Phone: 877-366-2213 License #3617247 Listed on: 06/28/2025

Property Details
Home Type
- Condominium
Est. Annual Taxes
- $2,604
Year Built
- Built in 1987
Lot Details
- East Facing Home
HOA Fees
- $740 Monthly HOA Fees
Parking
- 1 Carport Space
Property Views
- Pond
- Tennis Court
Home Design
- Entry on the 2nd floor
- Slab Foundation
- Metal Roof
- Block Exterior
- Stucco
Interior Spaces
- 1,638 Sq Ft Home
- 2-Story Property
- Dry Bar
- Cathedral Ceiling
- Ceiling Fan
- Sliding Doors
- Combination Dining and Living Room
Kitchen
- Cooktop
- Microwave
- Dishwasher
Flooring
- Carpet
- Ceramic Tile
- Luxury Vinyl Tile
Bedrooms and Bathrooms
- 4 Bedrooms
- Primary Bedroom on Main
- Split Bedroom Floorplan
- Walk-In Closet
- 3 Full Bathrooms
Laundry
- Laundry in unit
- Dryer
- Washer
Home Security
Outdoor Features
- Heated In Ground Pool
- Balcony
- Deck
- Covered Patio or Porch
- Rain Gutters
Schools
- Vineland Elementary School
- L.A. Ainger Middle School
- Lemon Bay High School
Utilities
- Central Air
- Heating Available
- Phone Available
- Cable TV Available
Listing and Financial Details
- Visit Down Payment Resource Website
- Tax Lot Bldg21
- Assessor Parcel Number 412028827047
Community Details
Overview
- Association fees include cable TV, pool, escrow reserves fund, insurance, maintenance structure, ground maintenance, pest control
- Fiddlers Green Associaiton Association, Phone Number (941) 697-6200
- Fiddlers Green Condominium Association Ii, Inc Association
- Fiddler's Green Community
- Fiddlers Green 02 Ph 02 Bldg 02 Subdivision
- The community has rules related to deed restrictions
Recreation
- Tennis Courts
- Pickleball Courts
- Recreation Facilities
- Fitness Center
- Community Pool
Pet Policy
- Pets up to 30 lbs
- Dogs and Cats Allowed
Additional Features
- Clubhouse
- Storm Windows
Map
Home Values in the Area
Average Home Value in this Area
Tax History
| Year | Tax Paid | Tax Assessment Tax Assessment Total Assessment is a certain percentage of the fair market value that is determined by local assessors to be the total taxable value of land and additions on the property. | Land | Improvement |
|---|---|---|---|---|
| 2024 | $2,572 | $191,697 | -- | -- |
| 2023 | $2,572 | $186,114 | $0 | $0 |
| 2022 | $2,472 | $180,693 | $0 | $0 |
| 2021 | $2,445 | $175,430 | $0 | $175,430 |
| 2020 | $3,379 | $172,645 | $0 | $172,645 |
| 2019 | $3,348 | $172,645 | $0 | $172,645 |
| 2018 | $3,114 | $169,861 | $0 | $169,861 |
| 2017 | $2,958 | $158,722 | $0 | $0 |
| 2016 | $2,758 | $143,407 | $0 | $0 |
| 2015 | $2,046 | $92,004 | $0 | $0 |
| 2014 | $1,744 | $83,640 | $0 | $0 |
Property History
| Date | Event | Price | List to Sale | Price per Sq Ft |
|---|---|---|---|---|
| 08/07/2025 08/07/25 | Price Changed | $225,000 | -8.2% | $137 / Sq Ft |
| 06/28/2025 06/28/25 | For Sale | $245,000 | -- | $150 / Sq Ft |
Purchase History
| Date | Type | Sale Price | Title Company |
|---|---|---|---|
| Warranty Deed | $169,800 | Alliance Group Title Llc | |
| Warranty Deed | $142,000 | -- | |
| Warranty Deed | $116,000 | -- |
Mortgage History
| Date | Status | Loan Amount | Loan Type |
|---|---|---|---|
| Previous Owner | $134,900 | Purchase Money Mortgage | |
| Previous Owner | $100,000 | No Value Available |
Source: Stellar MLS
MLS Number: N6139492
APN: 412028827047
- 6800 Placida Rd Unit 268
- 6800 Placida Rd Unit 165
- 6800 Placida Rd Unit 179
- 6800 Placida Rd Unit 12UNIT2
- 6800 Placida Rd Unit 249
- 6800 Placida Rd Unit 262
- 6800 Placida Rd Unit 1004
- 6800 Placida Rd Unit 2019
- 6800 Placida Rd Unit 133
- 6800 Placida Rd Unit 2017
- 6800 Placida Rd Unit 247
- 6800 Placida Rd Unit 109
- 6800 Placida Rd Unit 1007
- 6800 Placida Rd Unit 235
- 8500 Amberjack Cir Unit 102
- 8520 Amberjack Cir Unit 102
- 8540 Amberjack Cir Unit 203
- 10452 Raymond St
- 10444 Raymond St
- 10436 Raymond St
- 6800 Placida Rd Unit 1004
- 6800 Placida Rd Unit 196. Building 25
- 8561 Amberjack Cir Unit 301
- 10640 Lemon Creek Loop Unit 101
- 8581 Amberjack Cir Unit 301
- 8280 Harborside Cir
- 8272 Harborside Cir
- 8222 Harborside Cir Unit 1
- 8234 Harborside Cir
- 8238 Harborside Cir
- 8013 Bay Pointe Dr
- 8936 Scallop Way
- 120 Gasparilla Way
- 191 Kettle Harbor Dr
- 10439 Coquina Ct
- 51 Palm Dr
- 10446 Coquina Ct
- 10440 Yacht Basin Dr
- 589 Rotonda Cir
- 527 Rotonda Cir
