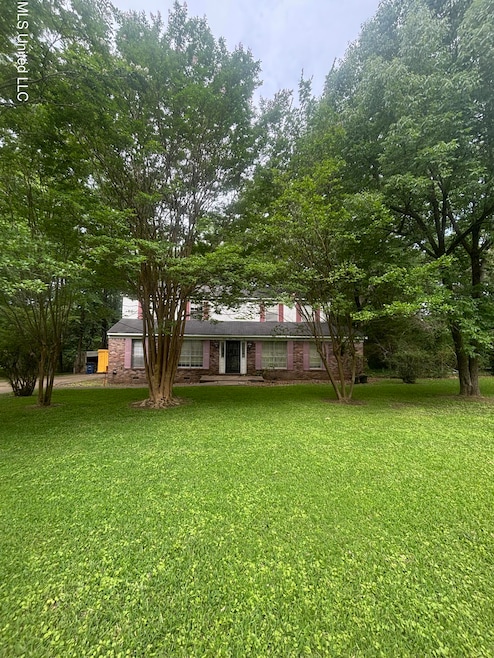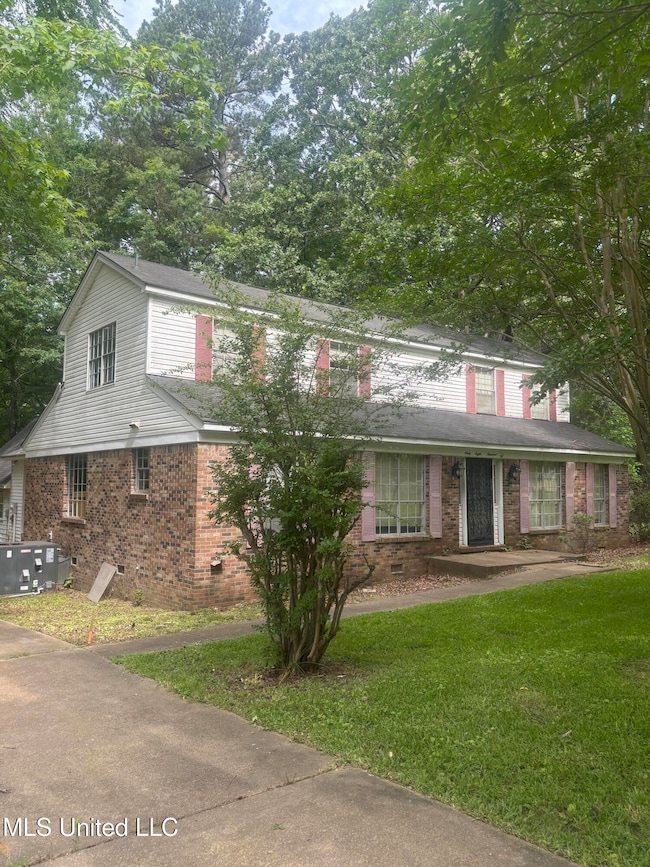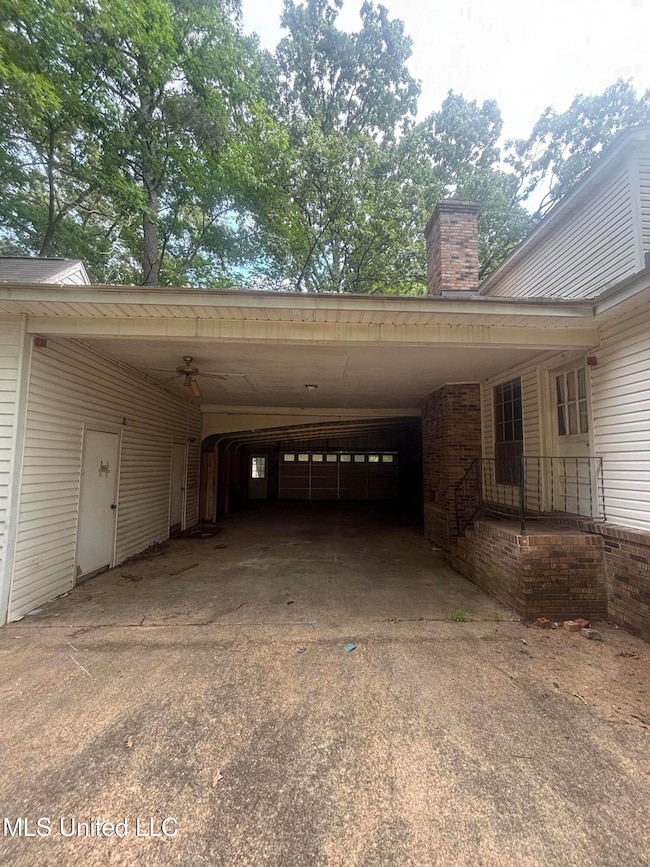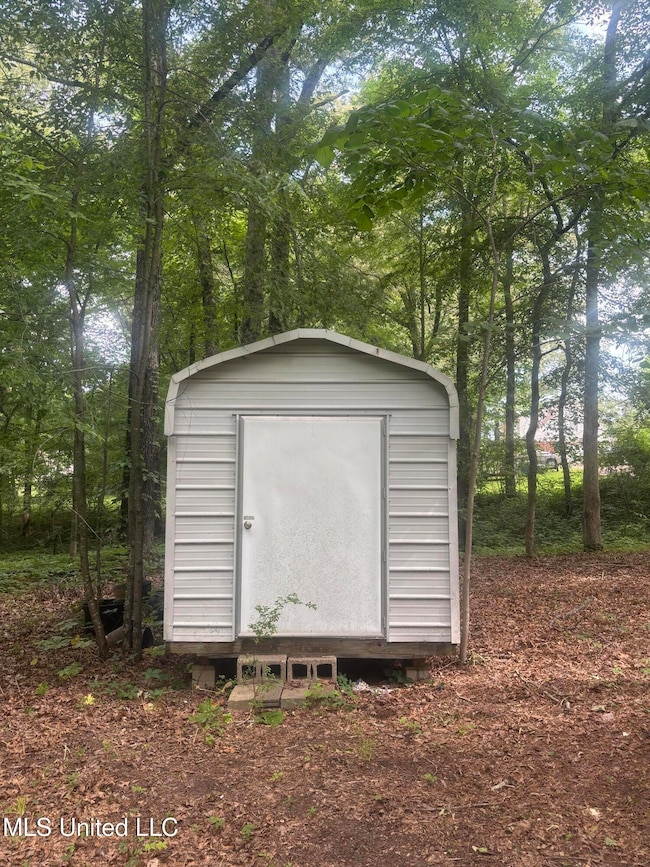
6800 Whippoorwill Dr Olive Branch, MS 38654
Pleasant Hill NeighborhoodEstimated payment $1,573/month
Total Views
12,840
4
Beds
3
Baths
2,481
Sq Ft
$107
Price per Sq Ft
Highlights
- 1.2 Acre Lot
- Private Yard
- Central Heating and Cooling System
- Pleasant Hill Elementary School Rated A-
- No HOA
About This Home
4 bedroom 3 bath on 1.20 acres sold ''as is''. Also has an additional 1 bedroom 1 bath 544 sf unit behind and attached to the carport. P
Home Details
Home Type
- Single Family
Est. Annual Taxes
- $1,679
Year Built
- Built in 1977
Lot Details
- 1.2 Acre Lot
- Private Yard
Parking
- 2 Carport Spaces
Home Design
- Brick Exterior Construction
- Slab Foundation
- Asphalt Shingled Roof
Interior Spaces
- 2,481 Sq Ft Home
- 2-Story Property
- Living Room with Fireplace
Kitchen
- Electric Oven
- Cooktop with Range Hood
- Dishwasher
Bedrooms and Bathrooms
- 4 Bedrooms
- 3 Full Bathrooms
Schools
- Desoto Central Elementary And Middle School
- Desoto Central High School
Utilities
- Central Heating and Cooling System
Community Details
- No Home Owners Association
- Nell Owen Subdivision
Listing and Financial Details
- Assessor Parcel Number 1069310100000900
Map
Create a Home Valuation Report for This Property
The Home Valuation Report is an in-depth analysis detailing your home's value as well as a comparison with similar homes in the area
Home Values in the Area
Average Home Value in this Area
Tax History
| Year | Tax Paid | Tax Assessment Tax Assessment Total Assessment is a certain percentage of the fair market value that is determined by local assessors to be the total taxable value of land and additions on the property. | Land | Improvement |
|---|---|---|---|---|
| 2024 | $656 | $12,304 | $1,800 | $10,504 |
| 2023 | $656 | $12,304 | $0 | $0 |
| 2022 | $656 | $12,304 | $1,800 | $10,504 |
| 2021 | $656 | $12,304 | $1,800 | $10,504 |
| 2020 | $656 | $12,304 | $1,800 | $10,504 |
| 2019 | $656 | $12,304 | $1,800 | $10,504 |
| 2017 | $610 | $22,094 | $11,947 | $10,147 |
| 2016 | $610 | $11,947 | $1,800 | $10,147 |
| 2015 | $1,639 | $22,094 | $11,947 | $10,147 |
| 2014 | $610 | $11,947 | $0 | $0 |
| 2013 | $592 | $11,947 | $0 | $0 |
Source: Public Records
Property History
| Date | Event | Price | Change | Sq Ft Price |
|---|---|---|---|---|
| 07/18/2025 07/18/25 | Price Changed | $265,000 | -1.9% | $107 / Sq Ft |
| 06/24/2025 06/24/25 | Price Changed | $270,000 | -1.8% | $109 / Sq Ft |
| 05/30/2025 05/30/25 | For Sale | $275,000 | -- | $111 / Sq Ft |
Source: MLS United
Purchase History
| Date | Type | Sale Price | Title Company |
|---|---|---|---|
| Warranty Deed | -- | Guardian Title | |
| Warranty Deed | -- | None Listed On Document |
Source: Public Records
Mortgage History
| Date | Status | Loan Amount | Loan Type |
|---|---|---|---|
| Previous Owner | $12,000 | Credit Line Revolving |
Source: Public Records
Similar Homes in Olive Branch, MS
Source: MLS United
MLS Number: 4114794
APN: 1069310100000900
Nearby Homes
- 6776 Whippoorwill Rd
- 6760 Autumn Oaks Dr
- 6821 Autumn Oaks Dr
- 6880 Autumn Oaks Dr
- 0 S Hamilton Cir
- 6550 Shenandoah Ln
- 6507 Shenandoah Ln
- 7231 N Hamilton Cir
- 6269 Saddletrail Dr
- 6375 Darren Dr
- 6923 Silver Cloud Cove
- 6290 Autumn Oaks Dr
- 7300 Davidson Rd
- 6191 Ivy Trails Dr
- 6703 Jessie Hoyt Dr
- Rhodes Plan at Cherokee Ridge
- Scottsdale Plan at Cherokee Ridge
- Bentley Plan at Cherokee Ridge
- Willow Plan at Cherokee Ridge
- Albany Plan at Cherokee Ridge
- 6257 Saddletrail Dr
- 7274 Busher Dr
- 7188 Larkfield Cove
- 7135 Blue Grass Rd
- 7444 Holly Grove Dr
- 5311 Southbranch Cove
- 4834 Graham Lake Dr
- 6057 Vera Ln
- 6441 Asbury Place
- 6329 Asbury Place
- 7895 Ridgedale Dr
- 6453 Nesting Dove
- 6366 Nesting Dove
- 6351 Garrison Ln
- 8085 Cedar Hill Ln
- 6213 Arlington Ln
- 6219 Arlington Ln
- 4751 W Petite Lp
- 4743 W Petite Loop
- 6828 Mourning Dove Ln






