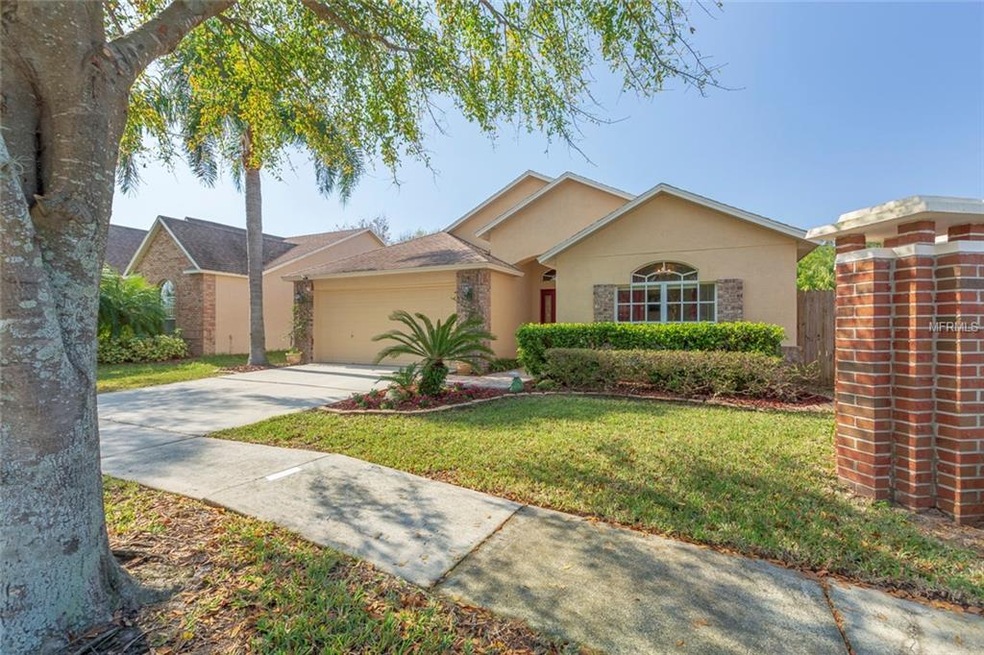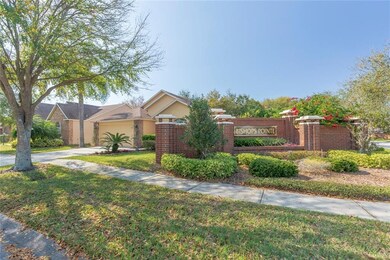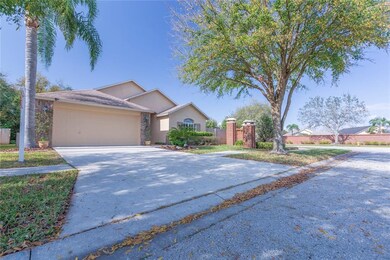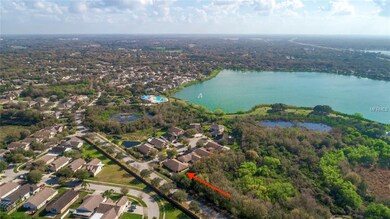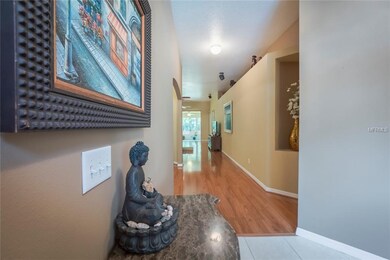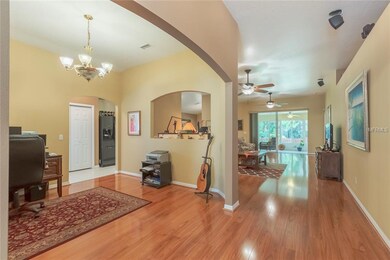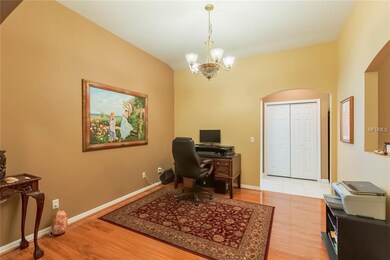
6801 Bishops Pointe Way Riverview, FL 33578
Highlights
- Boat Ramp
- Open Floorplan
- Main Floor Primary Bedroom
- Water Access
- Wood Flooring
- Corner Lot
About This Home
As of May 2019Your Search is OVER….welcome home to this beautiful feature loaded move-in ready, 3 bedrooms, 2 bath BEAUTY that offers tons of updates & designer features in the desirable community of Lake St. Charles. Close to shopping, dining & just minutes to I-75 & the Selmon Expressway. You will LOVE this location, so close to downtown Tampa & MacDill AFB.
Arriving home, you will adore the curb appeal of this freshly painted home, lush landscaping with a beautiful oversized fenced backyard, nature preserve view & extra privacy. The open kitchen, dining & family rooms make entertaining a breeze. At the front of the house is a den off the kitchen, perfect for a home office. The gourmet kitchen has beautiful cabinets with Corian counters, upgraded black appliances & an efficient layout. The spacious master suite has a private entrance to the backyard & updated master bath with dual vanities, oversized tub, walk-in shower & a huge walk-in closet. Two more bedrooms on the opposite side of the house is good for family or guests. The enclosed air-conditioned sunroom gives you 300 sq of extra living space, creating the ultimate indoor/outdoor living experience. This is the PERFECT home to host parties or deeply relax as you look out on your tranquil backyard. This community features a low HOA. Amenities include pool & hot tub, tennis courts, playground, dog parks, baseball/soccer fields, basketball courts, sand volleyball court, clubhouse, 2.5 miles of walking/biking trails around the lake. 72-acres of lake & docks!
Home Details
Home Type
- Single Family
Est. Annual Taxes
- $3,947
Year Built
- Built in 2004
Lot Details
- 7,937 Sq Ft Lot
- East Facing Home
- Fenced
- Mature Landscaping
- Corner Lot
- Property is zoned PD
HOA Fees
- $10 Monthly HOA Fees
Parking
- 2 Car Attached Garage
- Driveway
Home Design
- Slab Foundation
- Shingle Roof
- Block Exterior
Interior Spaces
- 2,136 Sq Ft Home
- Open Floorplan
- High Ceiling
- Ceiling Fan
- Sliding Doors
- Family Room Off Kitchen
- Combination Dining and Living Room
Kitchen
- Built-In Oven
- Microwave
- Dishwasher
- Disposal
Flooring
- Wood
- Tile
Bedrooms and Bathrooms
- 3 Bedrooms
- Primary Bedroom on Main
- 2 Full Bathrooms
Laundry
- Laundry Room
- Dryer
- Washer
Outdoor Features
- Water Access
- Enclosed patio or porch
- Exterior Lighting
Utilities
- Central Heating and Cooling System
- Cable TV Available
Listing and Financial Details
- Down Payment Assistance Available
- Homestead Exemption
- Visit Down Payment Resource Website
- Legal Lot and Block 11 / 1
- Assessor Parcel Number U-07-30-20-5L4-000001-00011.0
- $1,120 per year additional tax assessments
Community Details
Overview
- Lake St Charles Master Association, Phone Number (813) 600-5090
- Visit Association Website
- Lake St Charles Units 13 & 14 Subdivision
- Rental Restrictions
- Community features wheelchair access
Recreation
- Boat Ramp
- Tennis Courts
- Community Basketball Court
- Community Playground
- Community Pool
- Community Spa
- Park
Ownership History
Purchase Details
Purchase Details
Home Financials for this Owner
Home Financials are based on the most recent Mortgage that was taken out on this home.Purchase Details
Home Financials for this Owner
Home Financials are based on the most recent Mortgage that was taken out on this home.Purchase Details
Home Financials for this Owner
Home Financials are based on the most recent Mortgage that was taken out on this home.Purchase Details
Home Financials for this Owner
Home Financials are based on the most recent Mortgage that was taken out on this home.Similar Homes in Riverview, FL
Home Values in the Area
Average Home Value in this Area
Purchase History
| Date | Type | Sale Price | Title Company |
|---|---|---|---|
| Warranty Deed | -- | -- | |
| Warranty Deed | $52,200 | First American Title Ins Co | |
| Warranty Deed | $264,000 | Attorney | |
| Warranty Deed | $212,000 | Attorney | |
| Warranty Deed | $185,000 | First American Title Ins Co |
Mortgage History
| Date | Status | Loan Amount | Loan Type |
|---|---|---|---|
| Previous Owner | $168,000 | New Conventional | |
| Previous Owner | $259,218 | FHA | |
| Previous Owner | $169,600 | New Conventional | |
| Previous Owner | $50,000 | New Conventional | |
| Previous Owner | $20,000 | Credit Line Revolving | |
| Previous Owner | $147,200 | New Conventional |
Property History
| Date | Event | Price | Change | Sq Ft Price |
|---|---|---|---|---|
| 05/27/2025 05/27/25 | Price Changed | $419,990 | -3.5% | $194 / Sq Ft |
| 05/14/2025 05/14/25 | For Sale | $435,000 | +64.8% | $201 / Sq Ft |
| 05/10/2019 05/10/19 | Sold | $264,000 | -1.9% | $124 / Sq Ft |
| 04/17/2019 04/17/19 | Pending | -- | -- | -- |
| 04/11/2019 04/11/19 | For Sale | $269,000 | 0.0% | $126 / Sq Ft |
| 04/01/2019 04/01/19 | Pending | -- | -- | -- |
| 03/15/2019 03/15/19 | For Sale | $269,000 | 0.0% | $126 / Sq Ft |
| 03/05/2019 03/05/19 | Pending | -- | -- | -- |
| 02/21/2019 02/21/19 | For Sale | $269,000 | -- | $126 / Sq Ft |
Tax History Compared to Growth
Tax History
| Year | Tax Paid | Tax Assessment Tax Assessment Total Assessment is a certain percentage of the fair market value that is determined by local assessors to be the total taxable value of land and additions on the property. | Land | Improvement |
|---|---|---|---|---|
| 2024 | $8,276 | $362,858 | $104,940 | $257,918 |
| 2023 | $7,796 | $343,889 | $96,195 | $247,694 |
| 2022 | $7,733 | $348,621 | $87,450 | $261,171 |
| 2021 | $6,593 | $254,794 | $65,588 | $189,206 |
| 2020 | $6,167 | $232,788 | $63,300 | $169,488 |
| 2019 | $5,981 | $223,282 | $61,117 | $162,165 |
| 2018 | $3,947 | $153,300 | $0 | $0 |
| 2017 | $3,882 | $193,309 | $0 | $0 |
| 2016 | $3,857 | $147,059 | $0 | $0 |
| 2015 | $3,849 | $146,048 | $0 | $0 |
| 2014 | $3,587 | $160,997 | $0 | $0 |
| 2013 | -- | $129,171 | $0 | $0 |
Agents Affiliated with this Home
-
D
Seller's Agent in 2025
Dolores Garcia
CHARLES RUTENBERG REALTY INC
(813) 393-9822
16 in this area
114 Total Sales
-

Seller Co-Listing Agent in 2025
Tammy Keller
CHARLES RUTENBERG REALTY INC
(813) 917-1246
22 in this area
192 Total Sales
-

Seller's Agent in 2019
Laura Marie
EXP REALTY LLC
(413) 219-0350
2 in this area
165 Total Sales
Map
Source: Stellar MLS
MLS Number: U8035516
APN: U-07-30-20-5L4-000001-00011.0
- 6601 Thackston Dr
- 6327 Gondola Dr
- 6325 Gondola Dr
- 6804 Pleasant Oaks Place
- 6607 Gates Pointe Way Unit 11
- 6314 Gondola Dr
- 9822 Carlsdale Dr
- 9907 Carlsdale Dr
- 9807 Carlsdale Dr
- 7001 Cohasset Cir
- 9630 Carlsdale Dr
- 6210 Cannoli Place
- 9516 Amberdale Ct Unit 202
- 9519 Amberdale Ct Unit 202
- 6213 Venezia Place
- 6414 Hollydale Place Unit 101
- 7107 Colonial Lake Dr
- 9505 Amberdale Ct Unit 201
- 6426 Brandon Cir
- 7105 Bucks Ford Dr
