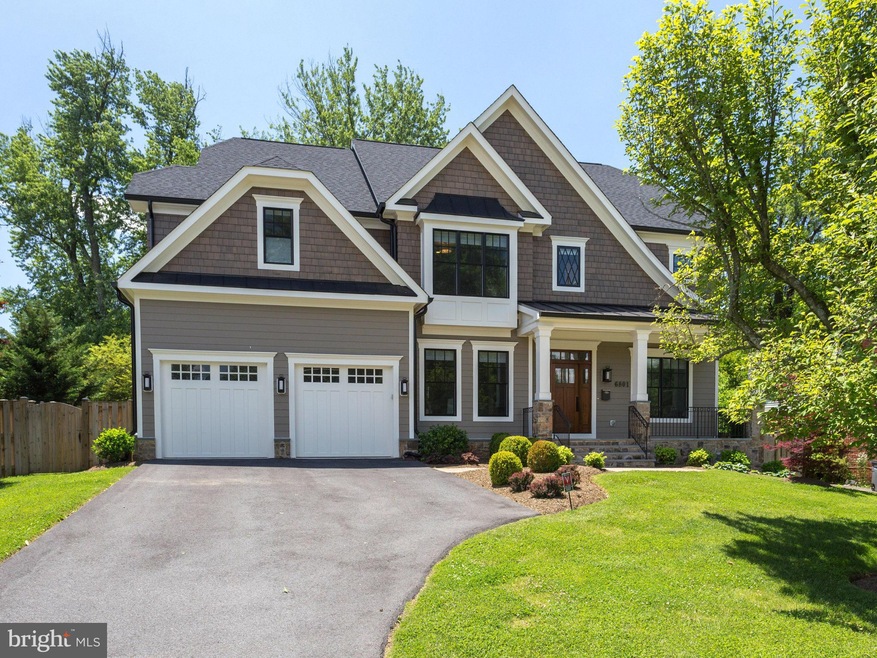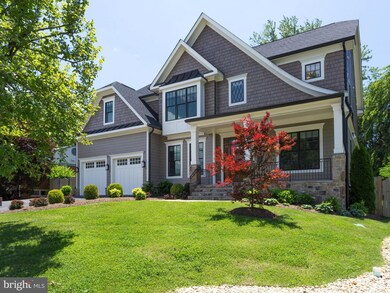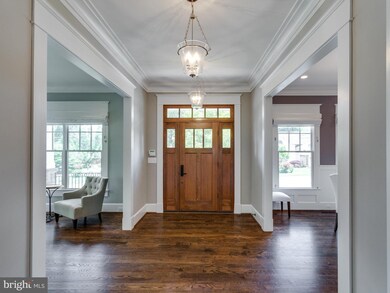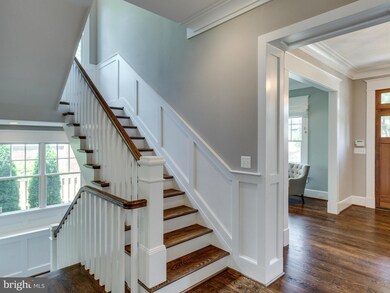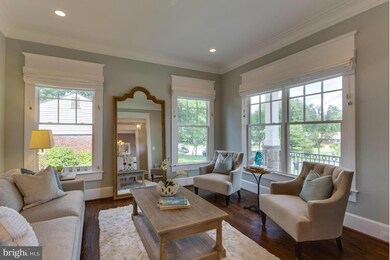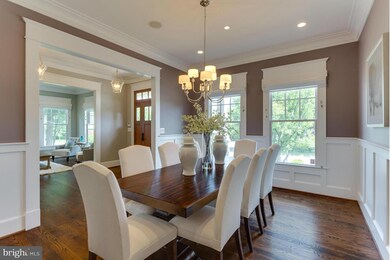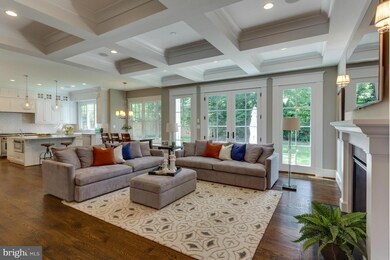
6801 Danforth St McLean, VA 22101
Highlights
- Craftsman Architecture
- 1 Fireplace
- Game Room
- Kent Gardens Elementary School Rated A
- No HOA
- 4-minute walk to Bryn Mawr Park
About This Home
As of August 2016STUNNING 2 YEAR OLD CRAFTSMAN HOME SOLD WITH OVER $150K IN UPGRADES***FROM 6 NEW SAMSUNG TV'S TO CUSTOM BLINDS THIS HOME IS MOVE IN READY***OWNERS ARE RELOCATING OUT OF AREA AND HOME SHOWS LIKE A MODEL FROM A CHEFS KITCHEN WITH SUB ZERO FRIDGE AND WOLF RANGE TO A GORGEOUS MASTER RETREAT AND BATH WITH RADIANT FLOORS TO A FULLY FINISHED RECREATION ROOM THIS HOME IS A MUST SEE***
Home Details
Home Type
- Single Family
Est. Annual Taxes
- $20,230
Year Built
- Built in 2014
Lot Details
- 10,500 Sq Ft Lot
- Property is zoned 130
Parking
- 2 Car Attached Garage
- Garage Door Opener
Home Design
- Craftsman Architecture
- HardiePlank Type
Interior Spaces
- Property has 3 Levels
- Built-In Features
- Crown Molding
- 1 Fireplace
- Window Treatments
- Family Room
- Sitting Room
- Dining Room
- Library
- Game Room
Kitchen
- Breakfast Room
- Double Oven
- Six Burner Stove
- Cooktop
- Microwave
- Ice Maker
- Dishwasher
- Disposal
Bedrooms and Bathrooms
- 5 Bedrooms
- En-Suite Primary Bedroom
- En-Suite Bathroom
Laundry
- Dryer
- Washer
Finished Basement
- Basement Fills Entire Space Under The House
- Rear Basement Entry
Schools
- Kent Gardens Elementary School
- Longfellow Middle School
- Mclean High School
Utilities
- Humidifier
- Forced Air Heating and Cooling System
- Vented Exhaust Fan
- Natural Gas Water Heater
Community Details
- No Home Owners Association
- Mclean Manor Subdivision
Listing and Financial Details
- Tax Lot 129
- Assessor Parcel Number 30-4-17- -129
Ownership History
Purchase Details
Home Financials for this Owner
Home Financials are based on the most recent Mortgage that was taken out on this home.Purchase Details
Home Financials for this Owner
Home Financials are based on the most recent Mortgage that was taken out on this home.Purchase Details
Home Financials for this Owner
Home Financials are based on the most recent Mortgage that was taken out on this home.Purchase Details
Home Financials for this Owner
Home Financials are based on the most recent Mortgage that was taken out on this home.Similar Homes in McLean, VA
Home Values in the Area
Average Home Value in this Area
Purchase History
| Date | Type | Sale Price | Title Company |
|---|---|---|---|
| Warranty Deed | $1,950,000 | Title One & Escrow Inc | |
| Warranty Deed | $1,884,000 | -- | |
| Warranty Deed | $650,000 | -- | |
| Warranty Deed | $770,000 | -- |
Mortgage History
| Date | Status | Loan Amount | Loan Type |
|---|---|---|---|
| Previous Owner | $1,500,000 | Purchase Money Mortgage | |
| Previous Owner | $1,300,000 | Small Business Administration | |
| Previous Owner | $150,000 | Unknown | |
| Previous Owner | $27,400 | No Value Available | |
| Previous Owner | $539,000 | Purchase Money Mortgage |
Property History
| Date | Event | Price | Change | Sq Ft Price |
|---|---|---|---|---|
| 11/06/2020 11/06/20 | Rented | $10,000 | 0.0% | -- |
| 10/28/2020 10/28/20 | For Rent | $10,000 | 0.0% | -- |
| 08/25/2016 08/25/16 | Sold | $1,950,000 | -2.5% | $336 / Sq Ft |
| 07/29/2016 07/29/16 | Pending | -- | -- | -- |
| 06/21/2016 06/21/16 | Price Changed | $1,999,990 | -4.8% | $344 / Sq Ft |
| 06/11/2016 06/11/16 | For Sale | $2,099,900 | +11.5% | $361 / Sq Ft |
| 08/08/2014 08/08/14 | Sold | $1,884,000 | +0.3% | $324 / Sq Ft |
| 07/10/2014 07/10/14 | Pending | -- | -- | -- |
| 06/26/2014 06/26/14 | For Sale | $1,879,000 | -0.3% | $323 / Sq Ft |
| 06/25/2014 06/25/14 | Off Market | $1,884,000 | -- | -- |
| 06/25/2014 06/25/14 | For Sale | $1,879,000 | -- | $323 / Sq Ft |
Tax History Compared to Growth
Tax History
| Year | Tax Paid | Tax Assessment Tax Assessment Total Assessment is a certain percentage of the fair market value that is determined by local assessors to be the total taxable value of land and additions on the property. | Land | Improvement |
|---|---|---|---|---|
| 2024 | $23,705 | $1,959,400 | $585,000 | $1,374,400 |
| 2023 | $24,671 | $2,099,950 | $585,000 | $1,514,950 |
| 2022 | $22,182 | $1,860,840 | $485,000 | $1,375,840 |
| 2021 | $20,471 | $1,710,920 | $453,000 | $1,257,920 |
| 2020 | $21,212 | $1,758,160 | $453,000 | $1,305,160 |
| 2019 | $21,041 | $1,743,950 | $440,000 | $1,303,950 |
| 2018 | $20,055 | $1,743,950 | $440,000 | $1,303,950 |
| 2017 | $20,536 | $1,734,450 | $431,000 | $1,303,450 |
| 2016 | $21,376 | $1,809,250 | $431,000 | $1,378,250 |
| 2015 | $20,230 | $1,776,140 | $414,000 | $1,362,140 |
| 2014 | $6,902 | $607,310 | $380,000 | $227,310 |
Agents Affiliated with this Home
-
A
Seller's Agent in 2020
Amy Wang
Samson Properties
(703) 338-8919
19 Total Sales
-

Seller's Agent in 2016
George Koutsoukos
Compass
(703) 999-8205
5 in this area
89 Total Sales
-

Seller's Agent in 2014
Scott Shawkey
Keller Williams Realty
(703) 408-5103
51 in this area
94 Total Sales
-

Seller Co-Listing Agent in 2014
Kesh Tayal
RE/MAX
(202) 716-7900
6 in this area
10 Total Sales
Map
Source: Bright MLS
MLS Number: 1002003439
APN: 0304-17-0129
- 1601 Wrightson Dr
- 1573 Westmoreland St
- 6820 Broyhill St
- 6913 Mclean Park Manor Ct
- 6654 Chilton Ct
- 1628 Westmoreland St
- 6929 Mclean Park Manor Ct
- 1537 Cedar Ave
- 1712 Linwood Place
- 1450 Emerson Ave Unit G04-4
- 6718 Lowell Ave Unit 406
- 6718 Lowell Ave Unit 407
- 6718 Lowell Ave Unit 803
- 6718 Lowell Ave Unit 603
- 6718 Lowell Ave Unit 504
- 1519 Spring Vale Ave
- 6626 Byrns Place
- 6638 Hampton View Place
- 1448 Ingleside Ave
- 1626 Chain Bridge Rd
