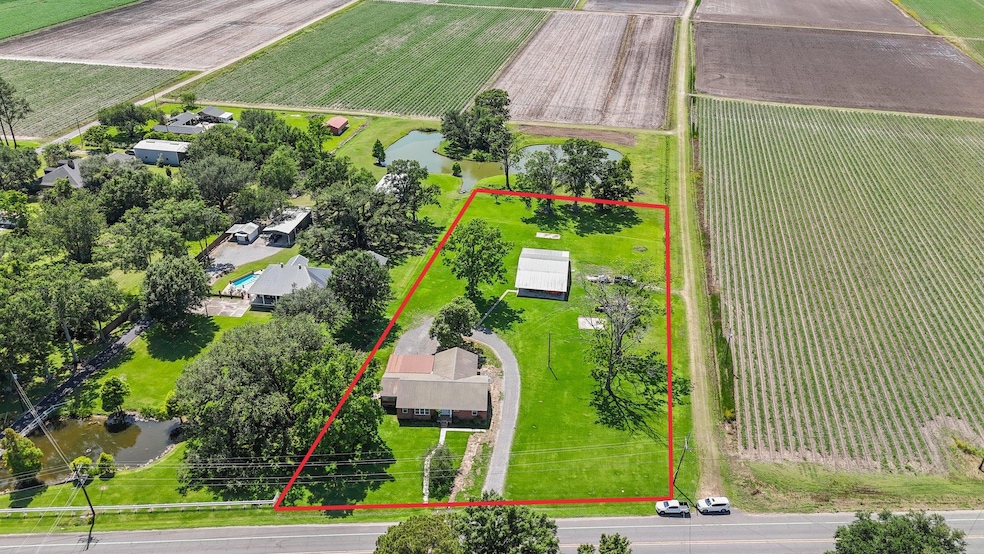
6801 Highway 1 Belle Rose, LA 70341
Estimated payment $1,751/month
Highlights
- Traditional Architecture
- Oversized Lot
- Cooling Available
- Wood Flooring
- Porch
- Patio
About This Home
Estate style living on a stunning TWO acre lot adorned with mature, sprawling trees... this beautiful home offers the charm of an estate with the comfort and versatility today's buyers crave. Take a look at the floor plan -- it features spacious living areas and includes a heated and cooled sunroom, a large bonus room that can easily serve as a 4th bedroom, and an oversized laundry room. In addition, just off the kitchen, you'll find a flexible space ideal for a mudroom with a pantry additional storage with a wall of closets to keep everything organized. Step outside to experience true Southern living—this property includes an incredible 2,790-square-foot workshop, complete with an 800-square-foot front porch. Whether you're relaxing in the shade, grilling, boiling seafood, or hosting unforgettable gatherings, this outdoor space is a dream come true. Don’t miss the opportunity to own this one-of-a-kind property that blends timeless charm, practical living, and unmatched outdoor amenities. Brand new onsite sewer system, updated electrical are just some of the recent updates. Schedule your private showing today!
Home Details
Home Type
- Single Family
Est. Annual Taxes
- $2,022
Year Built
- Built in 1985
Lot Details
- 1.96 Acre Lot
- Lot Dimensions are 212 x 422 x 208 x 477
- Oversized Lot
- Rectangular Lot
Home Design
- Traditional Architecture
- Brick Exterior Construction
- Pillar, Post or Pier Foundation
- Frame Construction
Interior Spaces
- 2,500 Sq Ft Home
- 1-Story Property
- Wood Flooring
- Oven or Range
Bedrooms and Bathrooms
- 3 Bedrooms
- En-Suite Bathroom
- 2 Full Bathrooms
Parking
- 4 Parking Spaces
- Carport
Outdoor Features
- Patio
- Exterior Lighting
- Outdoor Storage
- Porch
Utilities
- Cooling Available
- Heating Available
- Septic Tank
Community Details
- Belle Rose Subdivision
Map
Home Values in the Area
Average Home Value in this Area
Tax History
| Year | Tax Paid | Tax Assessment Tax Assessment Total Assessment is a certain percentage of the fair market value that is determined by local assessors to be the total taxable value of land and additions on the property. | Land | Improvement |
|---|---|---|---|---|
| 2024 | $2,022 | $23,690 | $6,610 | $17,080 |
| 2023 | $1,836 | $21,830 | $4,410 | $17,420 |
| 2022 | $1,607 | $19,580 | $4,410 | $15,170 |
| 2021 | $760 | $14,990 | $4,410 | $10,580 |
| 2020 | $1,519 | $14,990 | $4,410 | $10,580 |
| 2019 | $1,152 | $11,340 | $4,270 | $7,070 |
| 2018 | $1,151 | $11,340 | $4,270 | $7,070 |
| 2017 | $1,102 | $11,340 | $4,270 | $7,070 |
| 2016 | $1,103 | $11,340 | $4,270 | $7,070 |
| 2015 | $1,092 | $11,220 | $4,150 | $7,070 |
| 2013 | $1,092 | $11,220 | $4,150 | $7,070 |
Property History
| Date | Event | Price | Change | Sq Ft Price |
|---|---|---|---|---|
| 08/11/2025 08/11/25 | Pending | -- | -- | -- |
| 06/17/2025 06/17/25 | Price Changed | $289,000 | -3.3% | $116 / Sq Ft |
| 05/12/2025 05/12/25 | For Sale | $299,000 | -- | $120 / Sq Ft |
Purchase History
| Date | Type | Sale Price | Title Company |
|---|---|---|---|
| Deed | $250,000 | None Listed On Document |
Mortgage History
| Date | Status | Loan Amount | Loan Type |
|---|---|---|---|
| Open | $200,000 | New Conventional |
Similar Homes in Belle Rose, LA
Source: Bayou Board of REALTORS®
MLS Number: 2025008726
APN: 700098450
- LOT A-1 Louisiana 308
- 6996 Louisiana 1
- 6630 Louisiana 1
- 6275 Highway 70 N None
- 6275 Highway 70 N
- 6151 Louisiana 1
- 7407 Highway 1 S
- 111 Billie St
- 166 Ideal St
- 162 Ideal St
- 135 Lillian Dr
- 134 Lillian Dr
- 132 Lillian Dr
- 126 Lillian Dr
- 113 Lillian Dr
- 108 Lillian Dr
- 120 Lillian Dr
- 121 Lillian Dr
- 0 Lillian Dr
- 148 Louisiana 70 Spur






