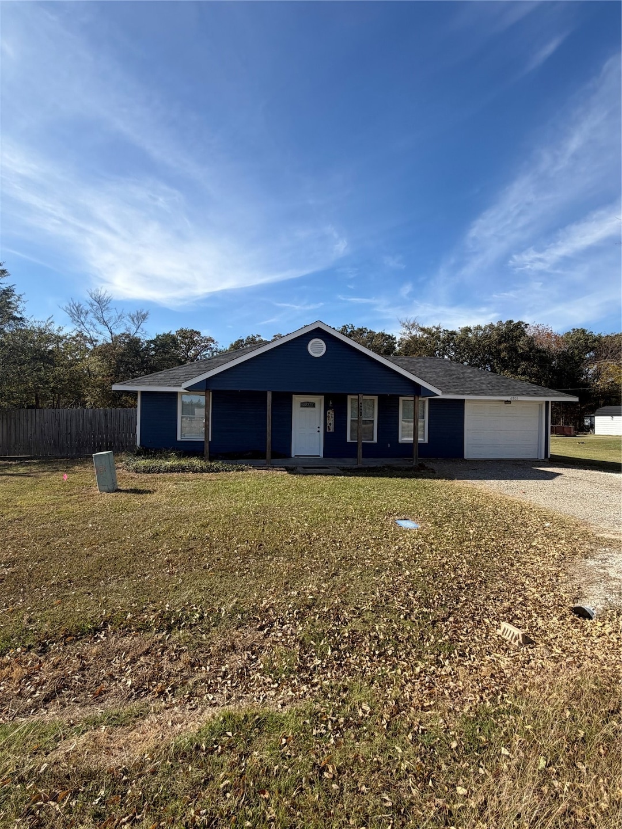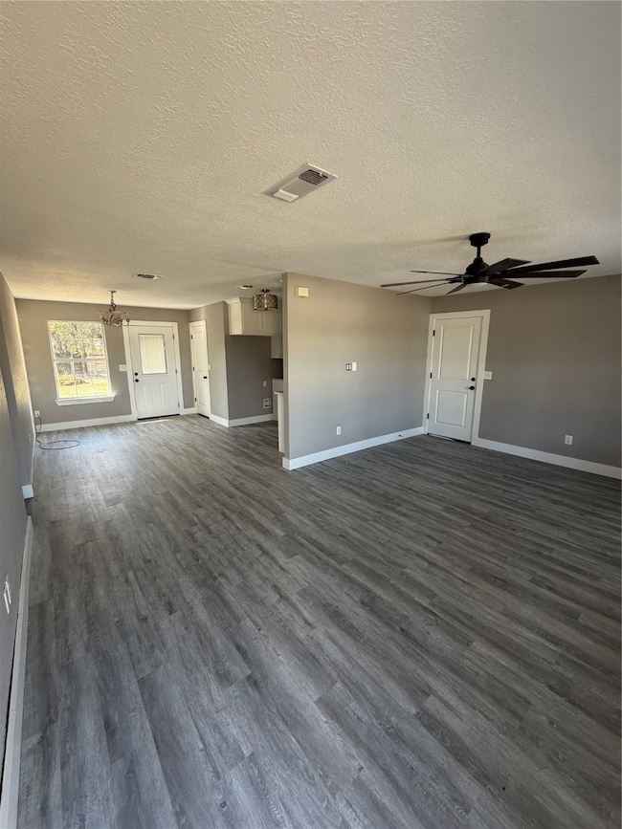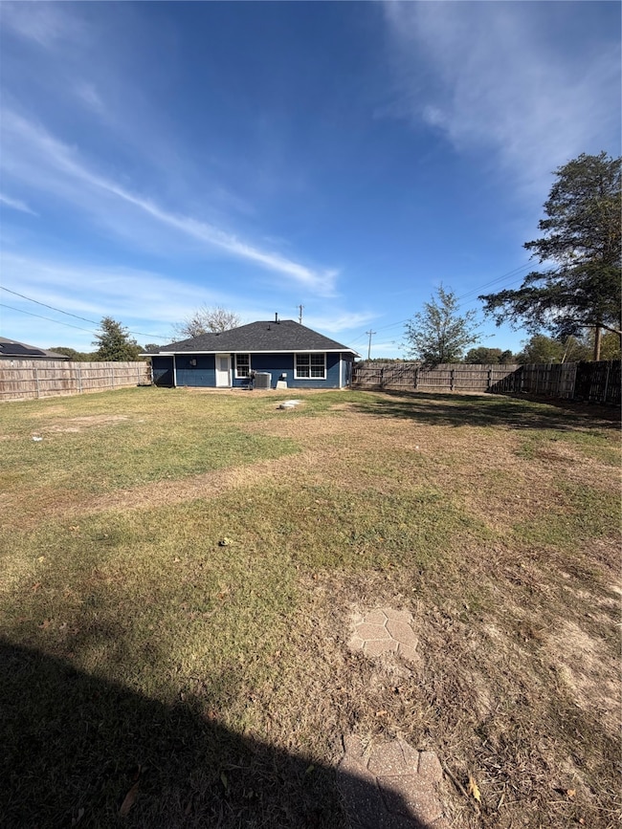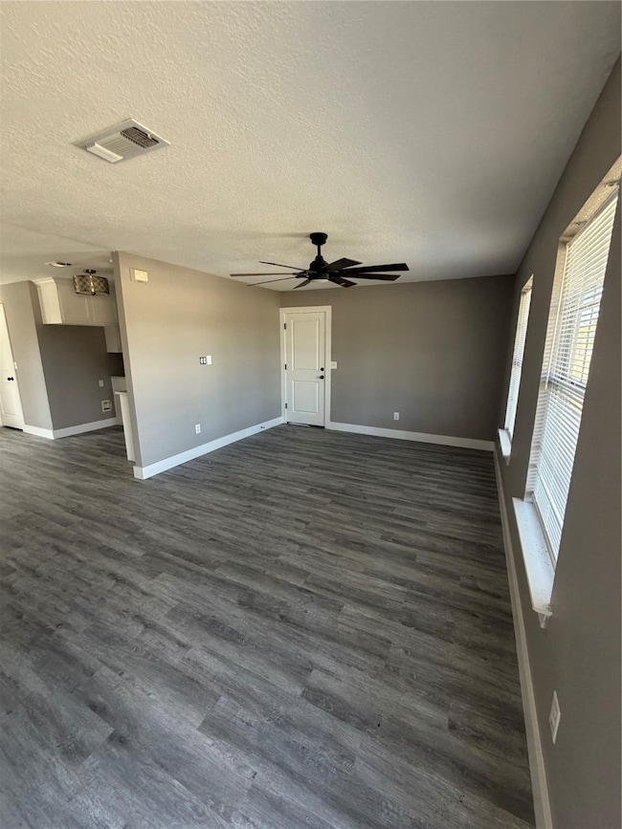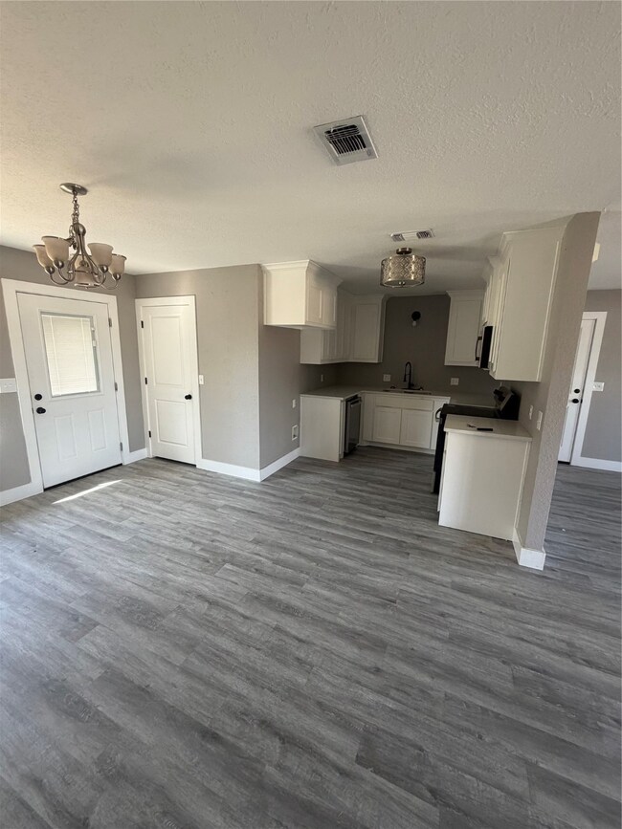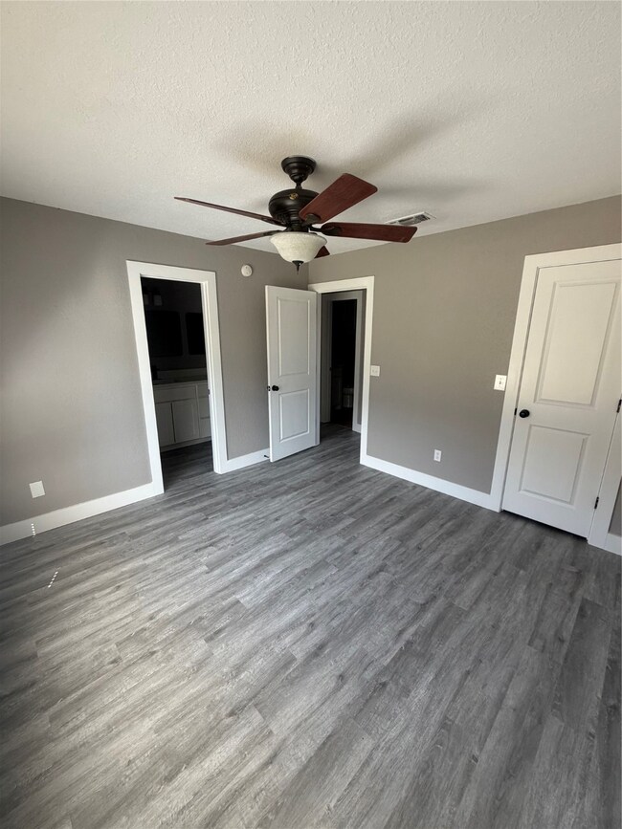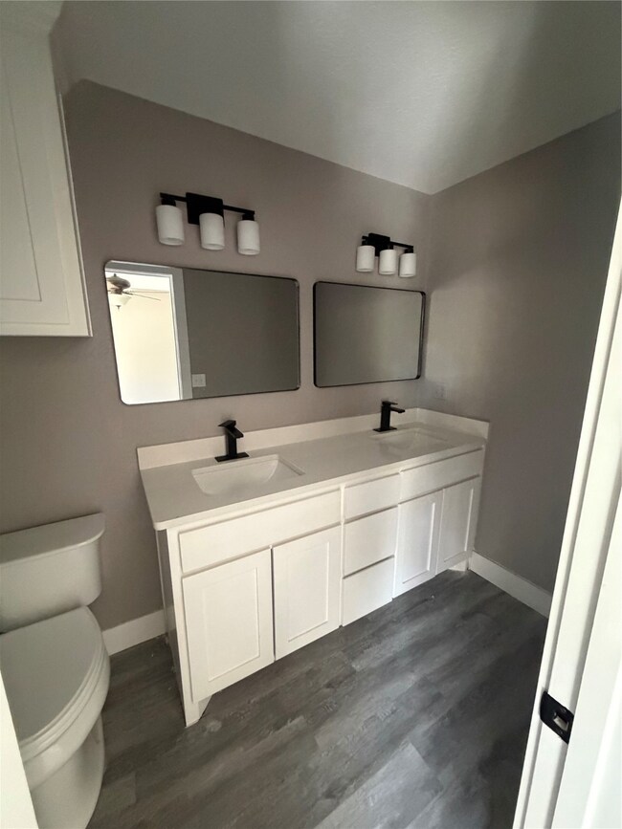6801 Lakeview Dr Bonham, TX 75418
About This Home
Welcome home! This beautifully remodeled 2-bedroom, 2-bath home sits proudly on a large corner lot, offering plenty of space, natural light, and modern comfort. Every detail has been thoughtfully updated from the fresh paint and stylish flooring to the brand-new kitchen and bathroom finishes. Enjoy a bright, open floor plan perfect for entertaining or relaxing, with a spacious living area that flows seamlessly into the updated kitchen featuring new stainless steel appliances, quartz countertops, and modern cabinetry. Both bedrooms are generously sized with ample closet space, and the remodeled bathroom boasts sleek tile work and contemporary fixtures. Step outside to enjoy the expansive yard perfect for outdoor dining, gardening, or simply soaking up the sunshine. The corner lot provides extra privacy and convenient access, plus plenty of parking space as well as an enclosed garage.
Listing Agent
HomeSmart Brokerage Phone: 972-401-1400 License #0758014 Listed on: 11/19/2025

Home Details
Home Type
- Single Family
Est. Annual Taxes
- $1,181
Year Built
- Built in 2003
Lot Details
- 0.3 Acre Lot
Parking
- 1 Car Attached Garage
- Driveway
Interior Spaces
- 1,300 Sq Ft Home
- 1-Story Property
Kitchen
- Electric Oven
- Microwave
- Dishwasher
Bedrooms and Bathrooms
- 2 Bedrooms
- 2 Full Bathrooms
Schools
- Evans Elementary School
- Bonham High School
Listing and Financial Details
- Residential Lease
- Property Available on 11/19/25
- Tenant pays for all utilities
- Tax Lot 1
- Assessor Parcel Number 000000092600
Community Details
Overview
- Lakeview Add 3 Subdivision
Pet Policy
- Pets Allowed
Map
Source: North Texas Real Estate Information Systems (NTREIS)
MLS Number: 21116210
APN: 92600
- 6801 Post Oak Dr
- 257 County Road 2608
- lot 1 Parkview Dr
- Lot #4 Parkview Dr
- 7305 Lakeview Dr
- 2319 Recreation Road 3
- 001 County Road 2610
- 2110 Lake Side
- 4024 County Road 2610
- 2102 County Road 2610
- 0000 County Road 2680
- 1860 Fm 273
- 515 Hemby Way
- 230 Largo St
- 225 Largo St
- 256 Largo St
- 211 Largo St
- 405 Hemby Way
- 308 Largo St
- 355 Largo St
- 401 Bicentennial St
- 224 E Boyd St
- 712 Seven Oaks Rd
- 1603 Franklin St
- 103 E 15th St
- 714 E 12th St
- 516 Allen Ave
- 412 E 7th St Unit 2
- 804 E 5th St
- 520 E 5th St
- 408 W 6th St Unit 2
- 105 SE 4th St Unit 1
- 601 Thomas St Unit 1
- 320 S Main St
- 308 S 3rd St
- 807 S 6th St Unit 3
- 206 Henderson St
- 1220 S 6th St
- 558 County Road 3020
- 116 Porter Cir
