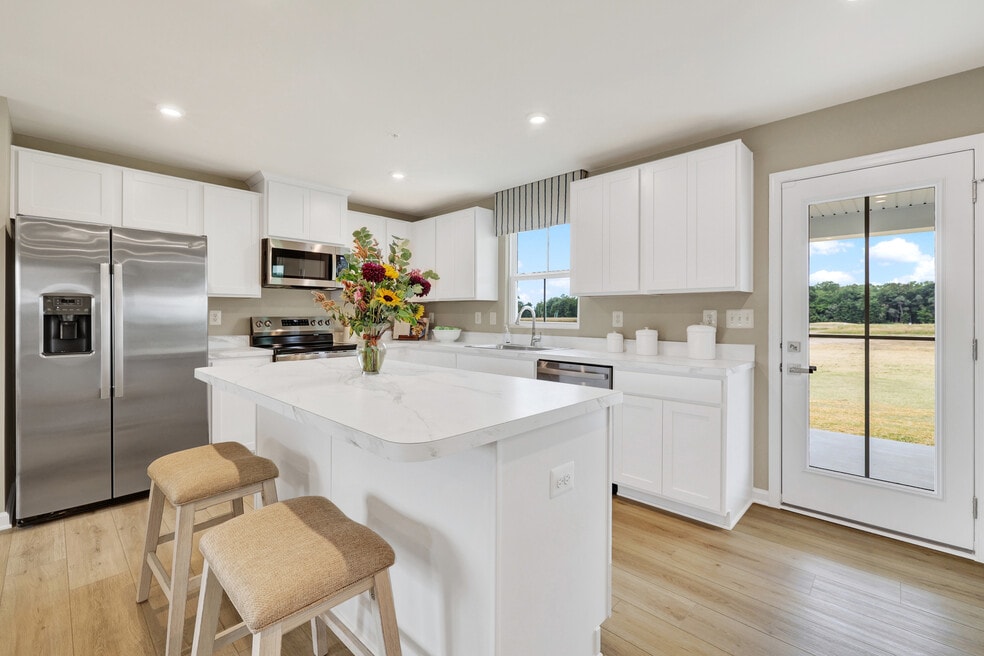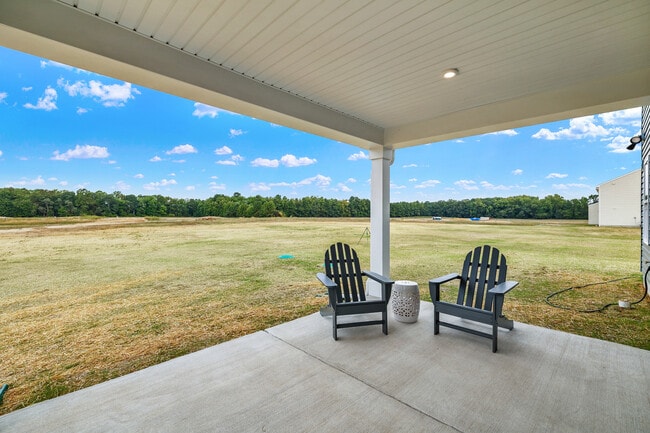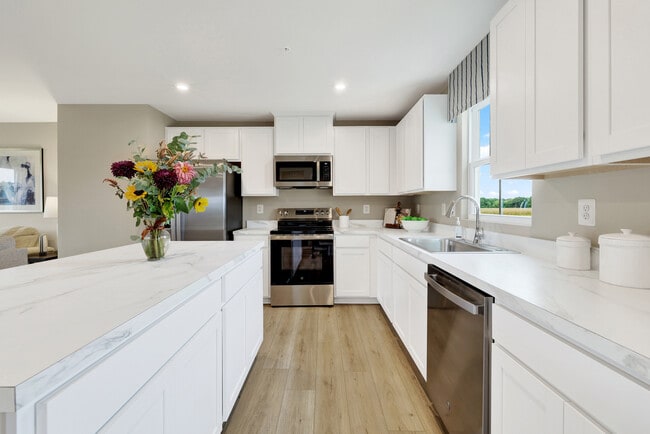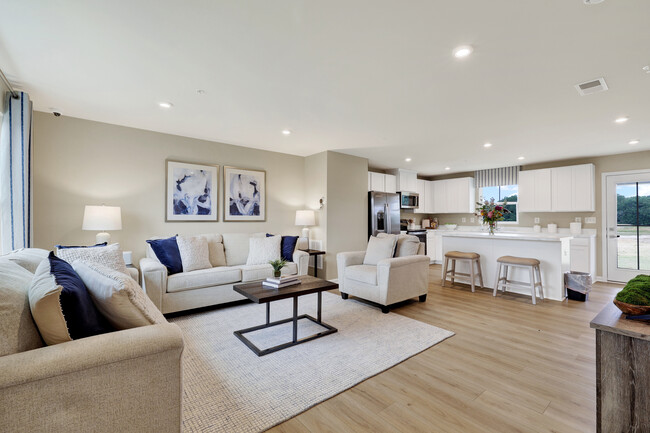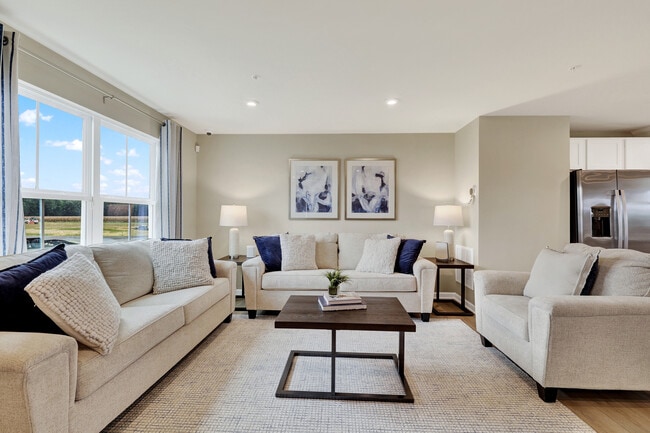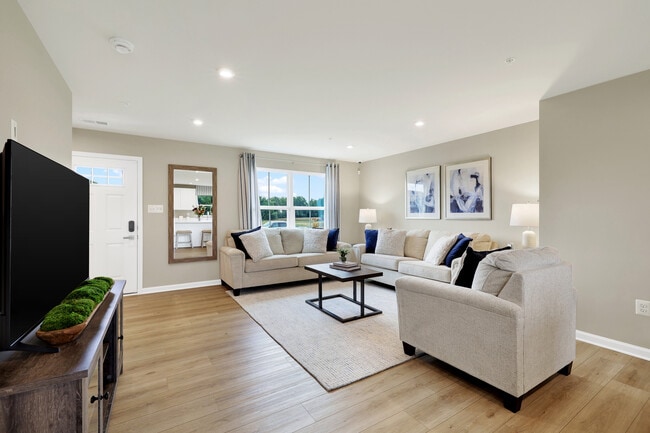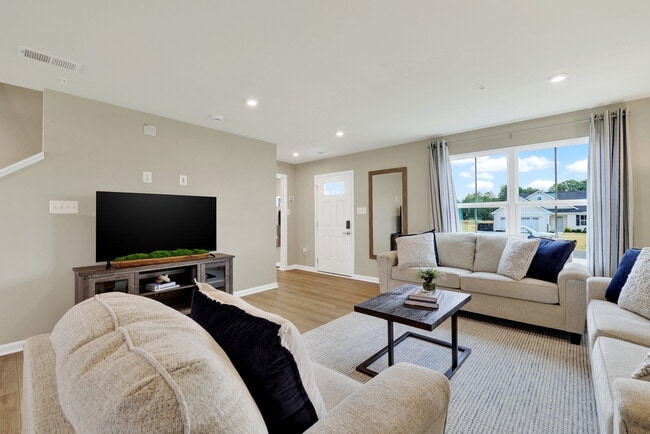
Estimated payment $2,247/month
Total Views
6,588
4
Beds
2.5
Baths
1,903
Sq Ft
$184
Price per Sq Ft
About This Home
This move-in ready Cedar floor plan at Pine Top Village offers 1,903 sq. ft., 4 bedrooms, and 2.5 baths with upgraded design interiors throughout. The kitchen showcases linen cabinetry, quartz countertops, stainless steel upgraded appliances, and all appliances included, opening to a spacious living room with extended LVP flooring. Upstairs features a private owner’s suite and three secondary bedrooms, while outside you’ll enjoy a covered rear porch perfect for relaxing or entertaining. This traditional-style home is move-in ready with thoughtful upgrades in a community known for expansive homesites, top-rated schools, and exceptional Eastern Shore value. Join the Interest List to find out more details today!
Home Details
Home Type
- Single Family
HOA Fees
- $40 Monthly HOA Fees
Parking
- 2 Car Garage
Taxes
- No Special Taxing District Tax
Home Design
- New Construction
Bedrooms and Bathrooms
- 4 Bedrooms
Additional Features
- 2-Story Property
- Minimum 1 Acre Lot
Community Details
- Association fees include ground maintenance, snow removal
Map
Other Move In Ready Homes in Pine Top Village
About the Builder
Since 1948, Ryan Homes' passion and purpose has been in building beautiful places people love to call home. And while they've grown from a small, family-run business into one of the top five homebuilders in the nation, they've stayed true to the principles that have guided them from the beginning: unparalleled customer care, innovative designs, quality construction, affordable prices and desirable communities in prime locations.
Nearby Homes
- Pine Top Village
- 6706 Jayar Way
- 0 Wrights Rest Rd Unit MDDO2009790
- 4308 Blink Horn Rd
- 6749 Bobtown Rd
- 0 Gravel Branch Rd Unit MDDO2001942
- 207 S Main St
- 120 Academy St
- 406 Charles St
- 311 Prospect St
- 101 Thompson St
- 5914 Harvey St
- 107 Railroad Ave
- 162 Main St
- 0 Michaels Way Unit 2D
- 0 Michaels Way Unit BUILDING 1 UNIT C
- 0 Michaels Way Unit 2B
- 0 Michaels Way Unit 2E
- 0 Michaels Way Unit BUILDING 2 A
- 0 Michaels Way Unit 2C
